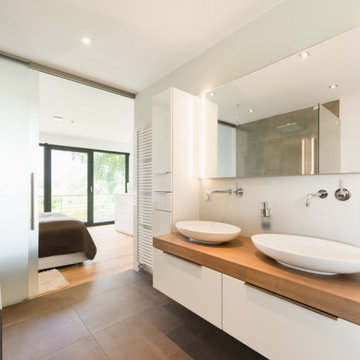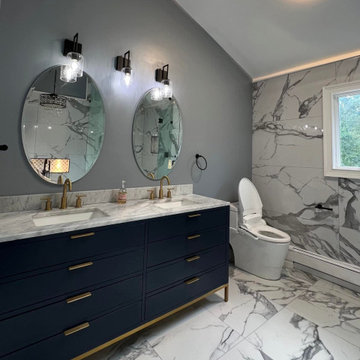Bathroom Design Ideas with a Freestanding Tub and a Freestanding Vanity
Refine by:
Budget
Sort by:Popular Today
1 - 20 of 7,794 photos
Item 1 of 3

Art Deco-inspired large ensuite bathroom with pink and cream Butterfly tile from Perini, featuring a top-mounted double sink from Corian, Forme L'isola Freestanding Bath
and walk-in shower. Located in Melbourne, see more from our Arch Deco Project. The colour scheme references the colours used commonly during the Art Deco period of the house.

Behind the rolling hills of Arthurs Seat sits “The Farm”, a coastal getaway and future permanent residence for our clients. The modest three bedroom brick home will be renovated and a substantial extension added. The footprint of the extension re-aligns to face the beautiful landscape of the western valley and dam. The new living and dining rooms open onto an entertaining terrace.
The distinct roof form of valleys and ridges relate in level to the existing roof for continuation of scale. The new roof cantilevers beyond the extension walls creating emphasis and direction towards the natural views.

apaiser Reflections Basins in the main bathroom at Sikata House, The Vela Properties in Byron Bay, Australia. Designed by The Designory | Photography by The Quarter Acre

Photo by Ryan Gamma
Walnut vanity is mid-century inspired.
Subway tile with dark grout.

Fully remodeled master bathroom was reimaged to fit the lifestyle and personality of the client. Complete with a full-sized freestanding bathtub, customer vanity, wall mounted fixtures and standalone shower.

Contemporary Master ensuite designed for a new build. The client requested a space which was extremely luxurious and held an atmosphere similar to a spa or hotel. We met this brief by choosing high-end finishes such as brass for the shower and taps which combined beautifully with the rich terrazzo and contemporary marble wall tiles. The spacious shower, freestanding bath and bespoke vanity unit with countertop sink add another level of luxury to the space.

This primary bathroom remodel is part of a major update for a family of four that also included a wet bar and an epic mudroom in the lower level.
The existing primary bathroom was outdated and lacked functionality.
Design Objectives
-Large shower with a bench
-Freestanding tub with lumbar support
-Ample storage and counter space
-Keep an accessible view of the backyard
Design Challenges:
-Arrangement that maintains an unobstructed view of the wildlife in the backyard
-Have the toilet be more private and not in the middle of the room, without closing in the rest of the space
-Keeping the bathroom footprint open while incorporating separate vanities, a shower and a freestanding tub
Design Solutions:
-After reviewing many different floor plan options, we decided on placing the large freestanding tub at a 45-degree angle so the family can walk up to it and still look out the window.
-We bumped into the primary bedroom about 4’ to accomplish a large shower without giving up bathroom floorspace.
-Since we had both a large shower and a tub in this space there wasn’t quite enough room to fully enclose the toilet area. Instead, we “hid” it in the corner next to a sink vanity. We filled the space across from it with a tall linen cabinet.
-Soft white tile on the floor and white painted walls keep this space light and bright while making the footprint feel wide and spacious. The natural light and numerous decorative light fixtures also brighten the space. The angled tub promotes visual flow.
Even though this is the primary bathroom, the kids also like to use this space. It is spacious – with the two separate vanities, multiple family members can use this space at the same time.

We undertook a comprehensive bathroom remodel to improve the functionality and aesthetics of the space. To create a more open and spacious layout, we expanded the room by 2 feet, shifted the door, and reconfigured the entire layout. We utilized a variety of high-quality materials to create a simple but timeless finish palette, including a custom 96” warm wood-tone custom-made vanity by Draftwood Design, Silestone Cincel Gray quartz countertops, Hexagon Dolomite Bianco floor tiles, and Natural Dolomite Bianco wall tiles.

The master bathroom is large with plenty of built-in storage space and double vanity. The countertops carry on from the kitchen. A large freestanding tub sits adjacent to the window next to the large stand-up shower. The floor is a dark great chevron tile pattern that grounds the lighter design finishes.

This Wyoming master bath felt confined with an
inefficient layout. Although the existing bathroom
was a good size, an awkwardly placed dividing
wall made it impossible for two people to be in
it at the same time.
Taking down the dividing wall made the room
feel much more open and allowed warm,
natural light to come in. To take advantage of
all that sunshine, an elegant soaking tub was
placed right by the window, along with a unique,
black subway tile and quartz tub ledge. Adding
contrast to the dark tile is a beautiful wood vanity
with ultra-convenient drawer storage. Gold
fi xtures bring warmth and luxury, and add a
perfect fi nishing touch to this spa-like retreat.
Bathroom Design Ideas with a Freestanding Tub and a Freestanding Vanity
1









