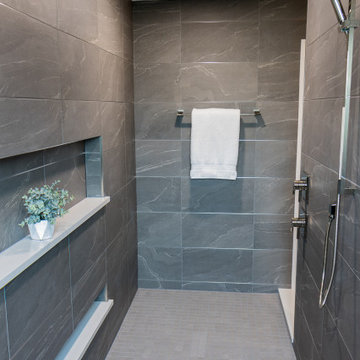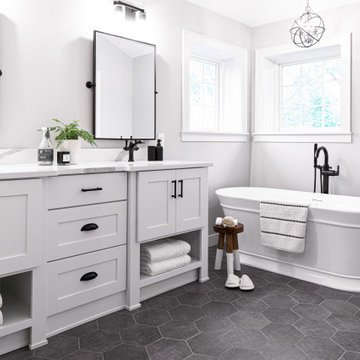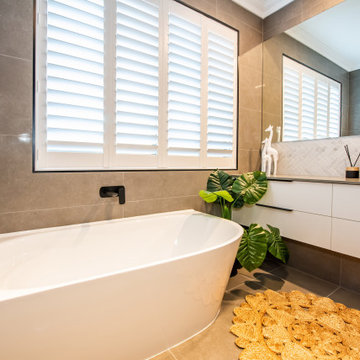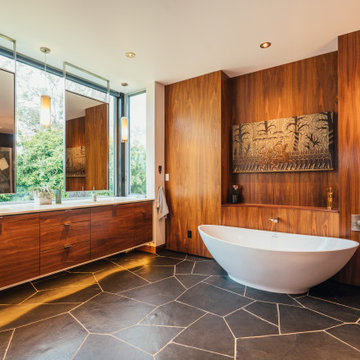Bathroom Design Ideas with a Freestanding Tub and Grey Floor
Refine by:
Budget
Sort by:Popular Today
81 - 100 of 33,262 photos
Item 1 of 3

Total renovation of an existing ensuite bath. Soaking tub was replaced with a freestanding tub situated in-between two windows for a relaxing soak! The wonderful finishes and tile details at the glass enclosed shower tie the space together beautifully.
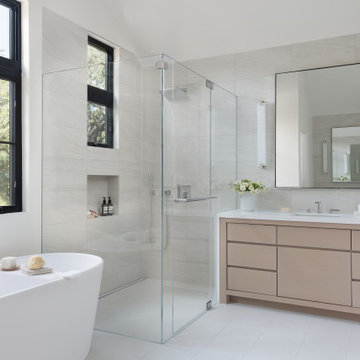
Channel set shower glass avoids clips at the walls -the glass is inset into a channel between the tile in this master Bathroom

designed by Kitchen Distributors using Rutt cabinetry
photos by Emily Minton Redfield

Beautiful Farmhouse Design in master bath. Lots of color, herringbone tile floor, quartz countertops, rectangle sinks, large shower, incredible freestanding soaking tub, wainscoting, Toto toilets

Master bath with separate vanities and freestanding bath tub. Elegant marble floor with mosaic inset rug.

A spa bathroom built for true relaxation. The stone look tile and warmth of the teak accent wall bring together a combination that creates a serene oasis for the homeowner.

This classic Queenslander home in Red Hill, was a major renovation and therefore an opportunity to meet the family’s needs. With three active children, this family required a space that was as functional as it was beautiful, not forgetting the importance of it feeling inviting.
The resulting home references the classic Queenslander in combination with a refined mix of modern Hampton elements.

The homeowners wanted to improve the layout and function of their tired 1980’s bathrooms. The master bath had a huge sunken tub that took up half the floor space and the shower was tiny and in small room with the toilet. We created a new toilet room and moved the shower to allow it to grow in size. This new space is far more in tune with the client’s needs. The kid’s bath was a large space. It only needed to be updated to today’s look and to flow with the rest of the house. The powder room was small, adding the pedestal sink opened it up and the wallpaper and ship lap added the character that it needed

Master bath with heated floors, herringbone pattern tile, Verser Cabinets, and his and her sinks and closets.
Bathroom Design Ideas with a Freestanding Tub and Grey Floor
5



