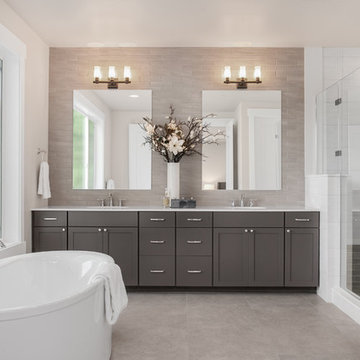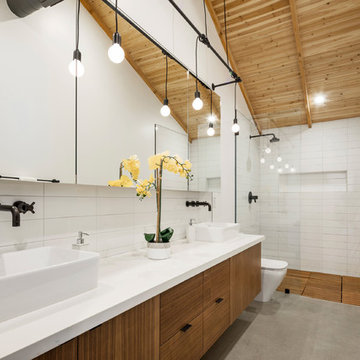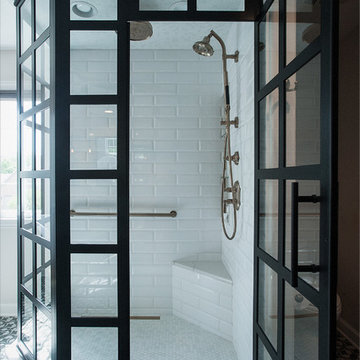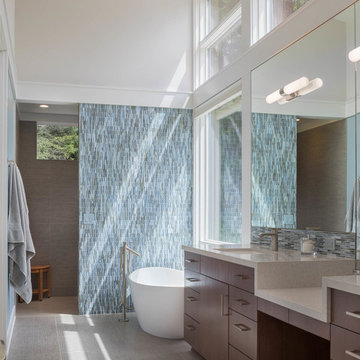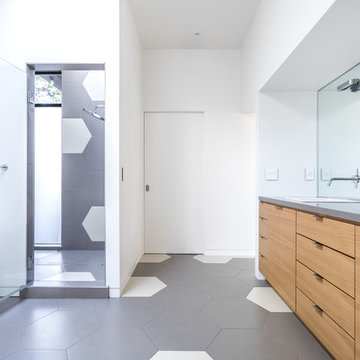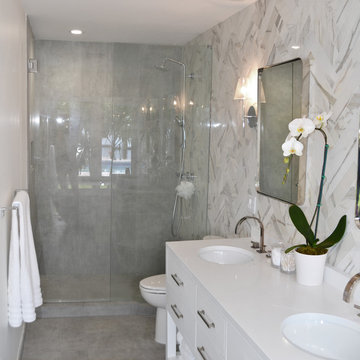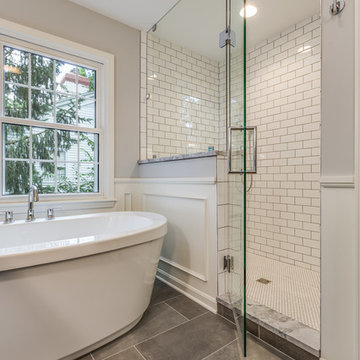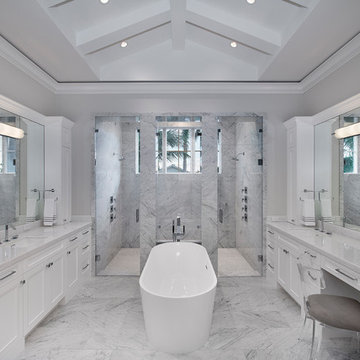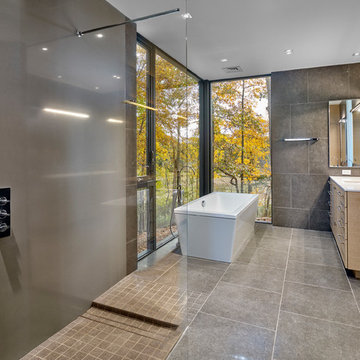Bathroom Design Ideas with a Freestanding Tub and Grey Floor
Refine by:
Budget
Sort by:Popular Today
161 - 180 of 33,262 photos
Item 1 of 3

Photo by Ryan Gamma
Walnut vanity is mid-century inspired.
Subway tile with dark grout.
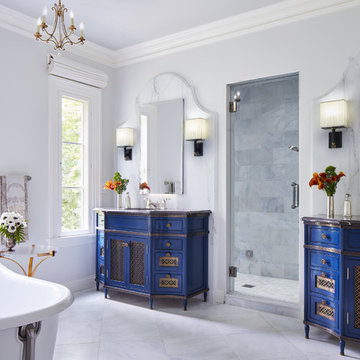
Brightness and light coexist seamlessly with vibrant punches of french blue in this master bathroom. While simple in appearance details like the marble profiles which serve as backdrops to the tub and custom vanities add luxuriant layers and quiet visual interest.
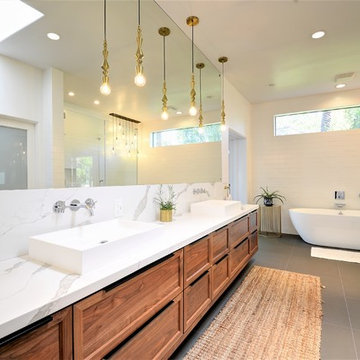
Floating walnut vanity with granite counter tops, wall mounted faucets, over-sized mirror and gold pendants. Picture window featured high up for privacy but allows light to filter in.

These clients hired us to renovate their long and narrow bathroom with a dysfunctional design. Along with creating a more functional layout, our clients wanted a walk-in shower, a separate bathtub, and a double vanity. Already working with tight space, we got creative and were able to widen the bathroom by 30 inches. This additional space allowed us to install a wet area, rather than a small, separate shower, which works perfectly to prevent the rest of the bathroom from getting soaked when their youngest child plays and splashes in the bath.
Our clients wanted an industrial-contemporary style, with clean lines and refreshing colors. To ensure the bathroom was cohesive with the rest of their home (a timber frame mountain-inspired home located in northern New Hampshire), we decided to mix a few complementary elements to get the look of their dreams. The shower and bathtub boast industrial-inspired oil-rubbed bronze hardware, and the light contemporary ceramic garden seat brightens up the space while providing the perfect place to sit during bath time. We chose river rock tile for the wet area, which seamlessly contrasts against the rustic wood-like tile. And finally, we merged both rustic and industrial-contemporary looks through the vanity using rustic cabinets and mirror frames as well as “industrial” Edison bulb lighting.
Project designed by Franconia interior designer Randy Trainor. She also serves the New Hampshire Ski Country, Lake Regions and Coast, including Lincoln, North Conway, and Bartlett.
For more about Randy Trainor, click here: https://crtinteriors.com/
To learn more about this project, click here: https://crtinteriors.com/mountain-bathroom/

This bathroom looks nothing like the original bathroom. The only part that remains the same is the footprint. A complete gutting was done to expand the shower, get rid of the old tub deck and replace with freestanding soaker tub, add more storage and, of course, character.

This amazing wet room earned a first place award at the 2017 Calvalcade Tour of Homes in Naperville, IL! The trackless sliding glass shower doors allow for clean lines and more space.

David West - Born Imagery
Turquoise fish scale tiles can be found at https://mercurymosaics.com/collections/moroccan-fish-scales
Bathroom Design Ideas with a Freestanding Tub and Grey Floor
9
