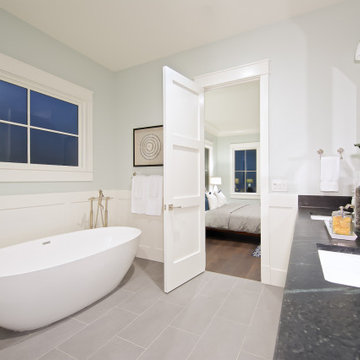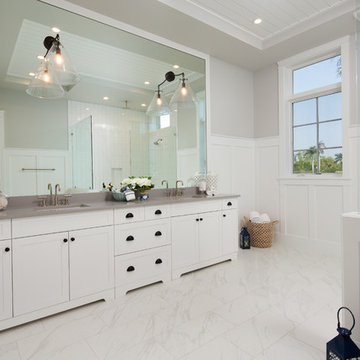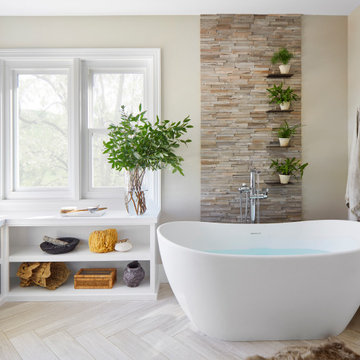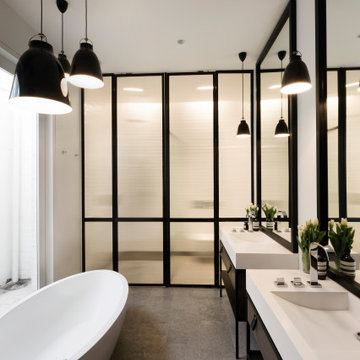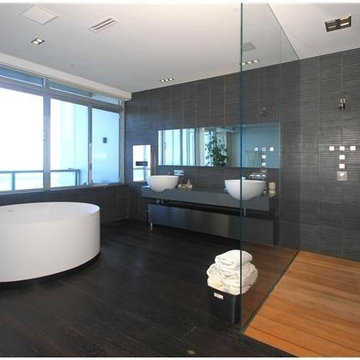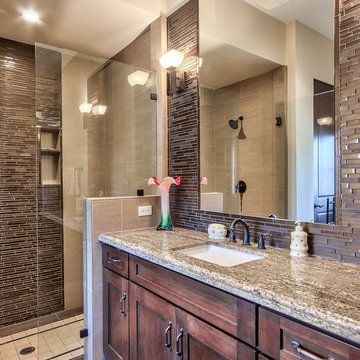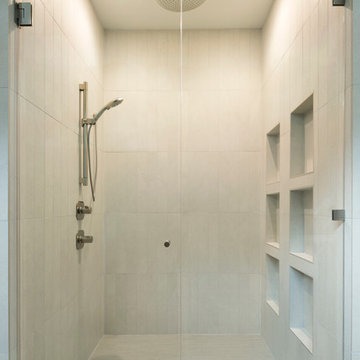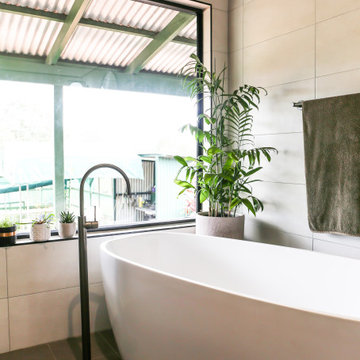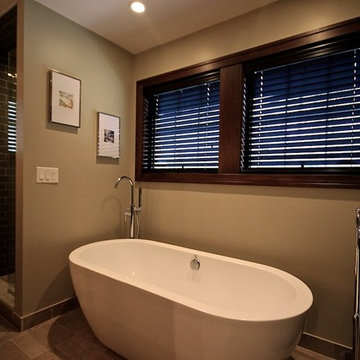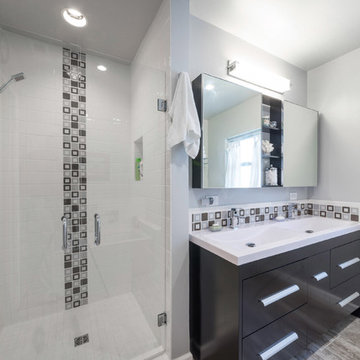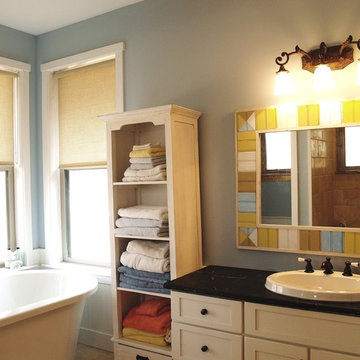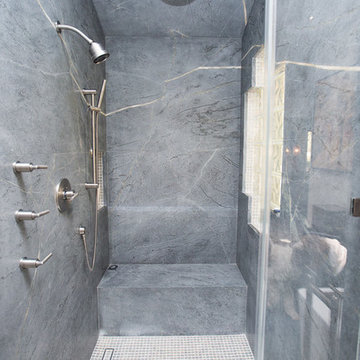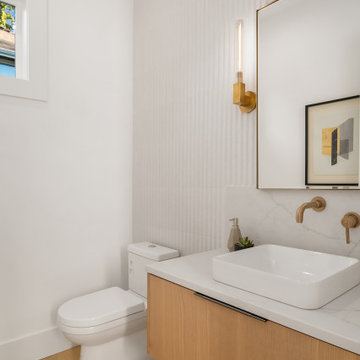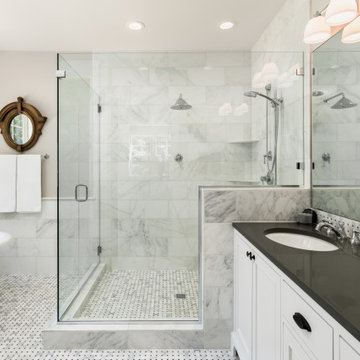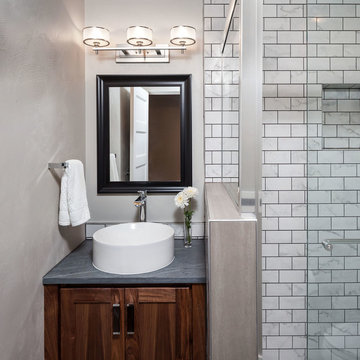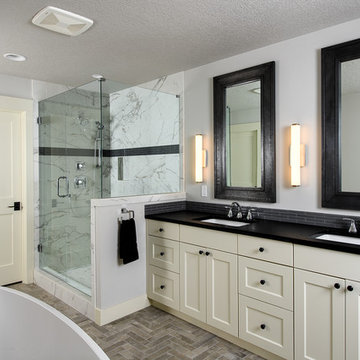Bathroom Design Ideas with a Freestanding Tub and Soapstone Benchtops
Refine by:
Budget
Sort by:Popular Today
141 - 160 of 673 photos
Item 1 of 3
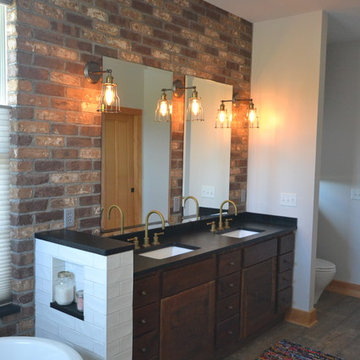
Photographer by the designer, Pete Sandfort.
Reclaimed Oak cabinets support the Soapstone counter tops. The fixtures are Weathered Brass and the brick is an inexpensive thin brick product. The floor is a porcelain wood plank.
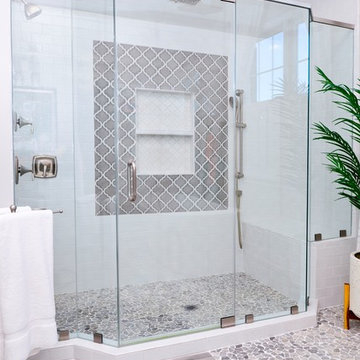
In this master bath suite, now there is a much enlarged shower space, free standing tub , separate commode area , vanity and make up area , his own sink and vanity space and built ins above it.Carefully selected and designed floor and wall tiles, large niche in shower area and a river rock bedded floor under the tub area.
Equipped with heated floor under wood textured parceling tile floors and shower bodies and rain shower has made this paradise even more welcoming to them.
Decorative Mirror frames and light fixtures make the space more open and brighter.
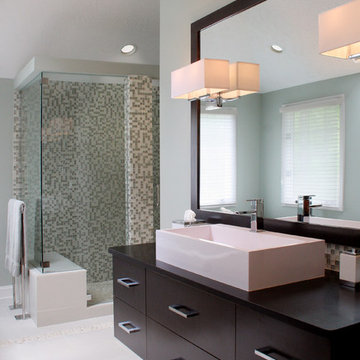
A master bath gets reinvented into a luxurious spa-like retreat in tranquil shades of aqua blue, crisp whites and rich bittersweet chocolate browns. A mix of materials including glass tiles, smooth riverstone rocks, honed granite and practical porcelain create a great textural palette that is soothing and inviting. The symmetrical vanities were anchored on the wall to make the floorplan feel more open and the clever use of space under the sink maximizes cabinet space. Oversize La Cava vessels perfectly balance the vanity tops and bright chrome accents in the plumbing components and vanity hardware adds just enough of a sparkle. Photo by Pete Maric.
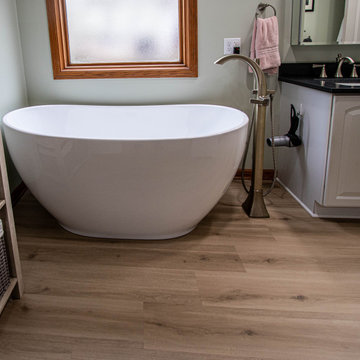
In this bathroom, the vanity was updated with a new Soapstone Metropolis quartz countertop with a 4” backsplash. Includes 2 Kohler Caxton undermount sinks. A Robert Flat Beveled Mirrored Medicine cabinet. Moen Wynford collection in Brushed Nickel includes 2 shower spa systems with 4 body sprays, handheld faucet, tub filler, paper holder, towel rings, robe hook. A Toto Aquia toilet color: Cotton. A Barclay Mystique 59” tub in white. A Custom Semi-frameless bypass Platinum Riviera Euro shower door. The tile in the shower is Moroccan Concrete 12x24 off white for the shower walls; Cultura Pebble Mosaic – Autumn for the shower floor and niches. An LED Trulux light with 3 zone touch plate for the shower ledge was installed. A heated towel bar. A Moen Eva 3 Bulb light in brushed nickel. On the floor is Mannington Swiss Oak-Almond luxury vinyl tile.
Bathroom Design Ideas with a Freestanding Tub and Soapstone Benchtops
8
