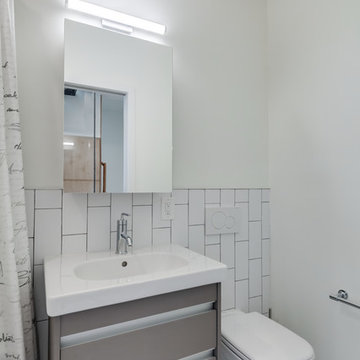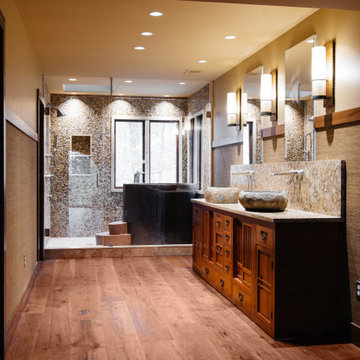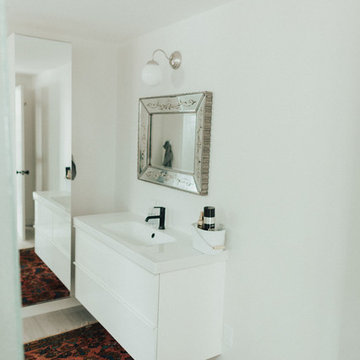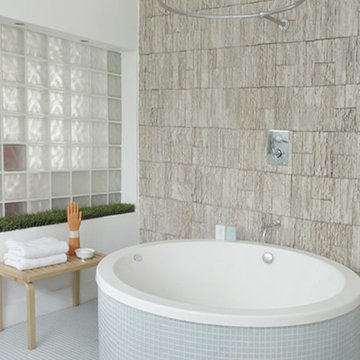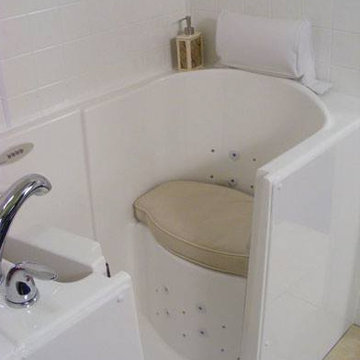Bathroom Design Ideas with a Japanese Tub and a Shower/Bathtub Combo
Refine by:
Budget
Sort by:Popular Today
61 - 80 of 178 photos
Item 1 of 3
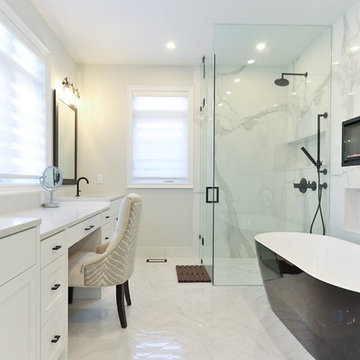
- Brand spankin' new backsplash from the ground up.
- Electric fireplace
- Seamless Glass Showers
- White Granite Countertops
- Tiling around new tub
- Special Design Tile
- New appliances and Lighting
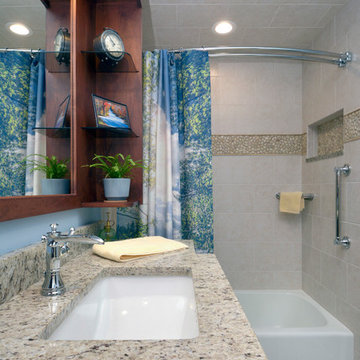
The nature-inspired feeling of the bathroom is displayed in the pebble tile border, the rustic cherry cabinetry, earth toned granite, the skylight and the greenery.
Photography by Mark Becker
Project by Patrick A. Fin, Ltd.
Interior Design by Michelle Lecinski
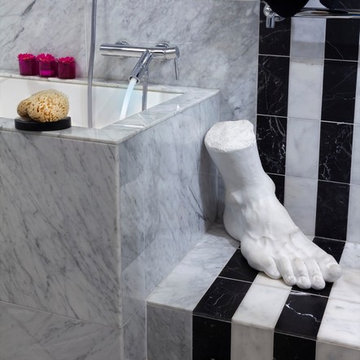
A tiny space that managed to fit in a bath/shower, sink, washer/dryer and loads of storage. We did not compromise on style or quality using carrara marble tiles and fun design pieces
arl smith (london) http://earlsmithphotographer.com/
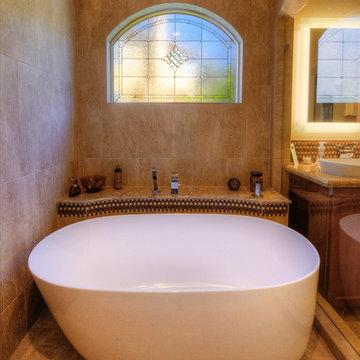
This Scripps Ranch master bathroom remodel is a perfect example of smart spatial planning. While not large in size, the design features within pack a big punch. The double vanity features lighted mirrors and a tower cabinet that maximizes storage options, using vertical space to define each sink area, while creating a discreet storage solution for personal items without taking up counter space. The enclosed walk-in shower with modern soaking tub affords the best of both worlds - you can soak your troubles away and rinse off in the shower without tracking water across the bathroom floor. What do you love about this remodel?
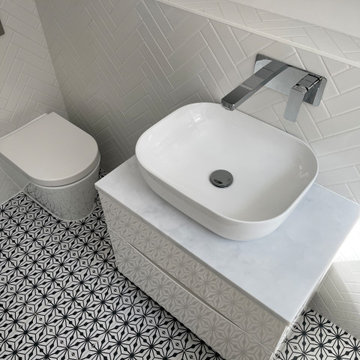
We wanted to take away the narrow, long feel of this bathroom and brighten it up. We moved the bath to the end of the room and used this beautiful herringbone tile to add detail and warmth.
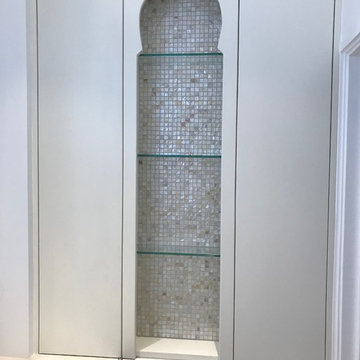
This client wanted to create a bathroom to remind her of her upbringing in Dubai.
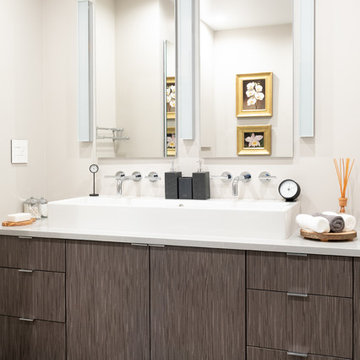
Peaceful and harmonious environment that is practical and perfect for everyday relaxation.
Large vessel sink fir two and recessed medicine cabinets with tons of storage and large mirrors.
Photo Credit: Emily O'Brien

For our full portfolio, see https://blackandmilk.co.uk/interior-design-portfolio/
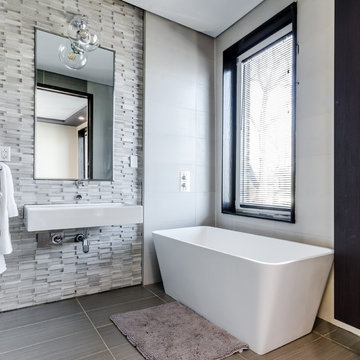
- Brand spankin' new backsplash from the ground up.
- Tiling around new tub all the way to the ceiling
- 12"x24" Tile floors with contrast grout
- New appliances and Lighting
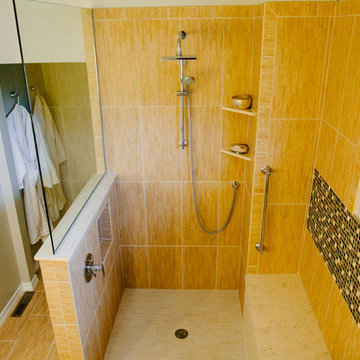
Positioning the shower controls on the 1/2 wall as one walks into the shower, prevents the user from getting wet when they manage the shower controls. The 1/2 wall provided space to add a niche for storing messy toiletries. The bench shown on the right, becomes part of the steps leading to the soaking tub
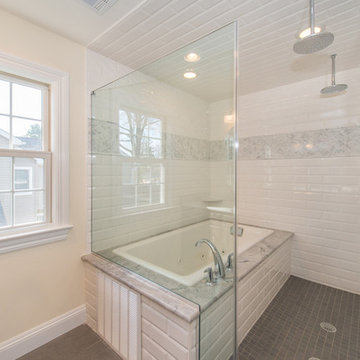
Interior Design, including fixture and finish selections, layouts, lighting, etc.
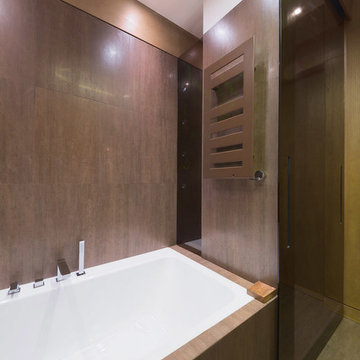
Клиентам хотелось иметь возможность и принять душ в просторном пространстве вдвоем и окунуться в ванную в релакс режиме, поэтому у ванной широкие борта, на которые можно поставить свечи, положить книгу. В помещение выведены аудиоколонки и локальное управление сервером (можно слушать отдельную от всей квартиры музыку, звук с телеканала или тот же звук что и в гостиной; есть режим при котором слышен дверной звонок, доступна функция мультирум для диалога с находящимся на кухне или гостиной прямо из ванной). Световые сцены тоже учитывают вариант лаунжевой атмосферы, помимо яркого режима заливающего пространство ванной есть релакс режим – пульсирующая менее яркая подсветка более теплого тона, чем основной режим.
Между душевой кабиной и ванной предусмотрена возможность коммуникации (прозрачный витраж из медного стекла, тонированного в массе), влюбленные люди вообще иначе смотрят на всякого рода поводы для расставания))
Как обычно все пространства для тюбиков им хотелось изолированные, чтобы ничего не пылилось.
Световые сцены помимо заливающего парадного варианта, так же учитывают возможность лаунжевой атмосферы, помимо яркого режима в санузлах и детской есть релакс режим – пульсирующая менее яркая подсветка более теплого тона, чем основной свет. Световые группы решены гибко, спотами можно регулировать локализацию направленного света, диммерами его интенсивность, сочетаниями групп - настроения пространства.
На этом фото разработан дизайн и затем изготовлены индивидуально такие изделия: стеклянная подвесная перегородка, ходящая вдоль всего помещения, потолочные панели, система хранения душевой, межкомнатные двери (с разной отделкой по обе стороны полотна)
Материалы: натуральный оникс в слэбах, тонированный ясень, крашеная фанера.
Всего для данного объекта было разработано более 22 уникальных предметов мебели и 2 торшера.
Автор интерьера и мебели, и деревянных конструкций: Аннис Лендер
Архитектор проекта: Владимир Ковалев
Фотграф: Алексей Ретюнских
Частные апартаменты, 115 м2
Москва, ул. Дмитрия Ульянова
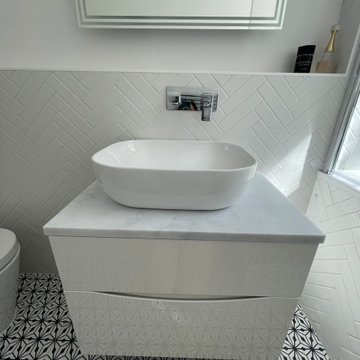
We wanted to take away the narrow, long feel of this bathroom and brighten it up. We moved the bath to the end of the room and used this beautiful herringbone tile to add detail and warmth.
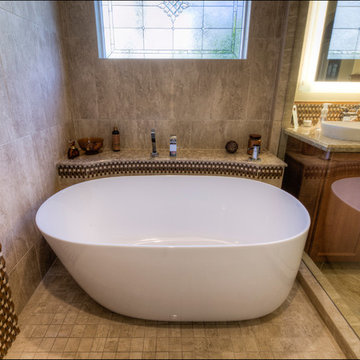
This Scripps Ranch master bathroom remodel is a perfect example of smart spatial planning. While not large in size, the design features within pack a big punch. The double vanity features lighted mirrors and a tower cabinet that maximizes storage options, using vertical space to define each sink area, while creating a discreet storage solution for personal items without taking up counter space. The enclosed walk-in shower with modern soaking tub affords the best of both worlds - you can soak your troubles away and rinse off in the shower without tracking water across the bathroom floor. What do you love about this remodel?
Bathroom Design Ideas with a Japanese Tub and a Shower/Bathtub Combo
4


