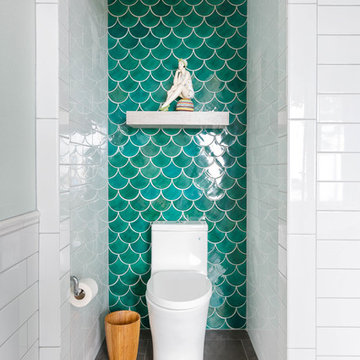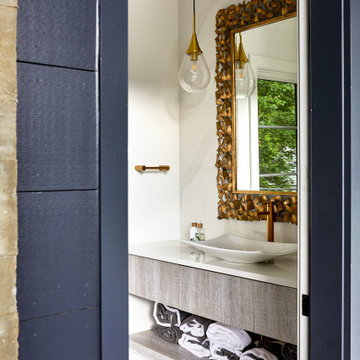Bathroom Design Ideas with a One-piece Toilet and Porcelain Floors
Refine by:
Budget
Sort by:Popular Today
21 - 40 of 51,161 photos
Item 1 of 3

The vanity is detailed beautifully from the glass hardware knobs to the frame-less oval mirror.

This bathroom cabinet has white doors inset in walnut frames for added interest and ties both color schemes together for added cohesion. The vanity tower cabinet is a multi-purpose storage cabinet accessed on all (3) sides. The face is a medicine cabinet and the sides are his and her storage with outlets. This allows for easy use of electric toothbrushes, razors and hairdryers. Below, there are also his and her pull-outs with adjustable shelving to keep the taller toiletries organized and at hand.
Can lighting combined with stunning bottle shaped pendants that mimic the tile pattern offer controlled light on dimmers to suit every need in the space.
Wendi Nordeck Photography

The layout of this bathroom was reconfigured by locating the new tub on the rear wall, and putting the toilet on the left of the vanity.
The wall on the left of the existing vanity was taken out.

Small spaces sometimes make a big impact, especially if they are enveloped by textured silver wallpaper and accented by a silver-framed mirror.

This tiny bathroom wanted accessibility for living in a forever home. French Noir styling perfectly fit this 1930's home with modern touches like curved corners on the mirrored medicine cabinet, black grid framing on the shower glass, and an adjustable hand shower on the same bar as the rain shower head. The biggest challenges were finding a sink with some countertop space that would meet code clearance requirements to the corner of the closet in the adjacent room.

Brizo Matte Black Fixtures, large rainhead, handheld, shower body sprays and volume control valves.

This is the Master Bedroom Ensuite. It feature double concrete vessels and a solid oak floating vanity. Two LED backlit mirrors really highlight the texture of these feature tiles.

This Australian-inspired new construction was a successful collaboration between homeowner, architect, designer and builder. The home features a Henrybuilt kitchen, butler's pantry, private home office, guest suite, master suite, entry foyer with concealed entrances to the powder bathroom and coat closet, hidden play loft, and full front and back landscaping with swimming pool and pool house/ADU.

We developed a design utilizing organic materials to deliver a Master Bathroom that fulfilled the homeowners wishes of capturing the essence of a memorable vacation retreat. The subtle shine of the polished tile contrasts beautifully with the rich color of the Cherrywood cabinets and the salvaged Teak* wood slats; these elements when intermingled with the bold matte black finishes bring about the perfect balance, creating an inviting retreat after a long day.
*Teak slats: sourced from vintage buildings in Southeast Asia

This is a Design-Build project by Kitchen Inspiration Inc.
Cabinetry: Sollera Fine Cabinetry - Rif white Oak
Countertop: Vadara Quartz
Bathroom Design Ideas with a One-piece Toilet and Porcelain Floors
2









