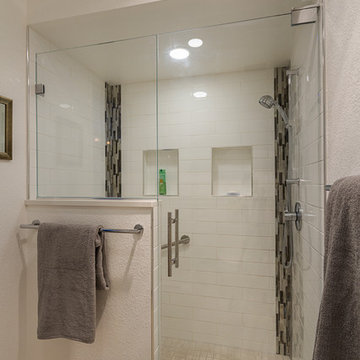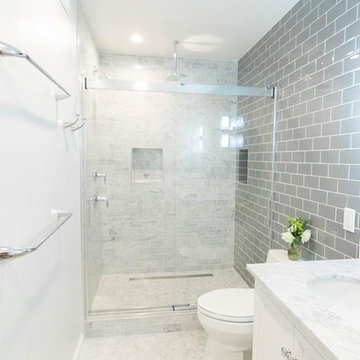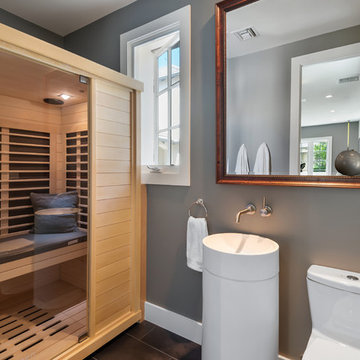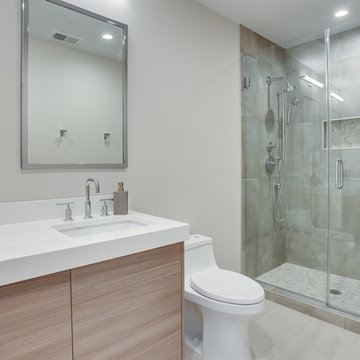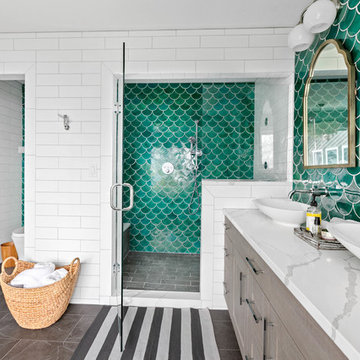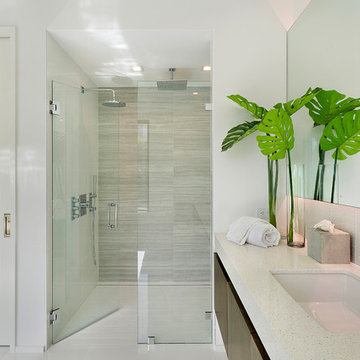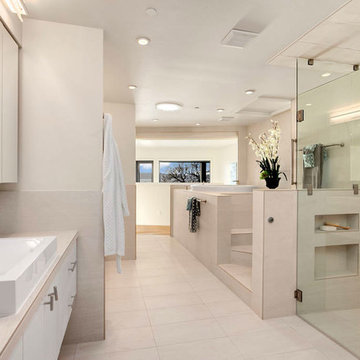Bathroom Design Ideas with a One-piece Toilet and Porcelain Floors
Refine by:
Budget
Sort by:Popular Today
101 - 120 of 51,141 photos
Item 1 of 3

Visit The Korina 14803 Como Circle or call 941 907.8131 for additional information.
3 bedrooms | 4.5 baths | 3 car garage | 4,536 SF
The Korina is John Cannon’s new model home that is inspired by a transitional West Indies style with a contemporary influence. From the cathedral ceilings with custom stained scissor beams in the great room with neighboring pristine white on white main kitchen and chef-grade prep kitchen beyond, to the luxurious spa-like dual master bathrooms, the aesthetics of this home are the epitome of timeless elegance. Every detail is geared toward creating an upscale retreat from the hectic pace of day-to-day life. A neutral backdrop and an abundance of natural light, paired with vibrant accents of yellow, blues, greens and mixed metals shine throughout the home.

The detailed plans for this bathroom can be purchased here: https://www.changeyourbathroom.com/shop/felicitous-flora-bathroom-plans/
The original layout of this bathroom underutilized the spacious floor plan and had an entryway out into the living room as well as a poorly placed entry between the toilet and the shower into the master suite. The new floor plan offered more privacy for the water closet and cozier area for the round tub. A more spacious shower was created by shrinking the floor plan - by bringing the wall of the former living room entry into the bathroom it created a deeper shower space and the additional depth behind the wall offered deep towel storage. A living plant wall thrives and enjoys the humidity each time the shower is used. An oak wood wall gives a natural ambiance for a relaxing, nature inspired bathroom experience.
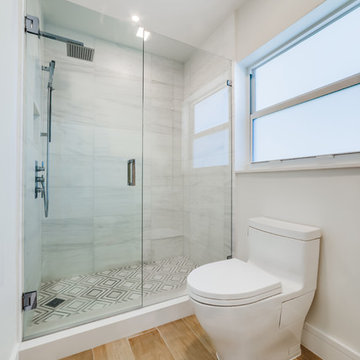
This master bathroom was reconfigured to maximize functionality and updated to a beautifully modern oasis. We changed the bathtub to a shower, moved the toilet, and went from a single sink to a double. We also added frosted french doors to create a grand entrance. Using a lot of white with chrome accents created a calming environment where our clients can relax at the end of a hard day.
Laiacona Photography & Design
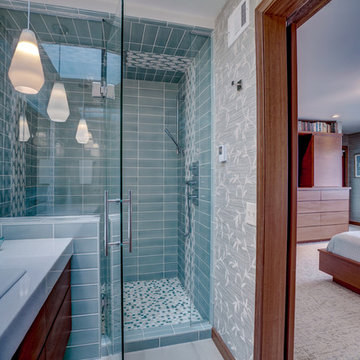
The master bedroom offered a large footprint so we could easily barrow some space to create a spa like bathroom with a generous double shower.
Photo provided by: KWREG

The Barefoot Bay Cottage is the first-holiday house to be designed and built for boutique accommodation business, Barefoot Escapes (www.barefootescapes.com.au). Working with many of The Designory’s favourite brands, it has been designed with an overriding luxe Australian coastal style synonymous with Sydney based team. The newly renovated three bedroom cottage is a north facing home which has been designed to capture the sun and the cooling summer breeze. Inside, the home is light-filled, open plan and imbues instant calm with a luxe palette of coastal and hinterland tones. The contemporary styling includes layering of earthy, tribal and natural textures throughout providing a sense of cohesiveness and instant tranquillity allowing guests to prioritise rest and rejuvenation.
Images captured by Jessie Prince

Every family home needs a bathtub and this one is clean and simple. It's faced with the same engineered quartz as the counter top and the hinged glass door allows for the beautiful glass tile and niche to be appreciated.
Erika Bierman Photography
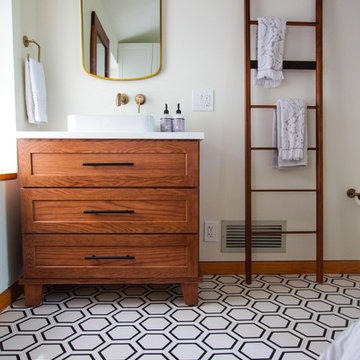
The red oak vanity from Dura Supreme warms up the space, providing functionality and style in this compact open-concept half-bath. Contemporary matte black hardware from Top Knobs provides a bold contrast to the vanity and champagne bronze Delta fixtures throughout.
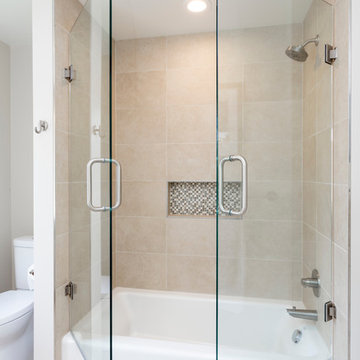
Custom double-hinged glass door allows multi options for enjoying a bath or shower. Inset glass mosiac shelf adds a pop of pattern, color, and texture.
BUILT Photography
Bathroom Design Ideas with a One-piece Toilet and Porcelain Floors
6


