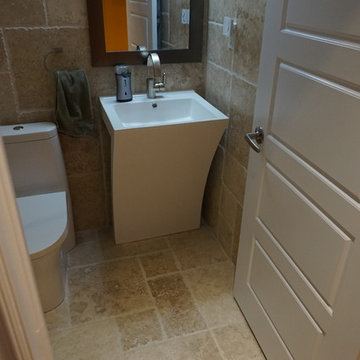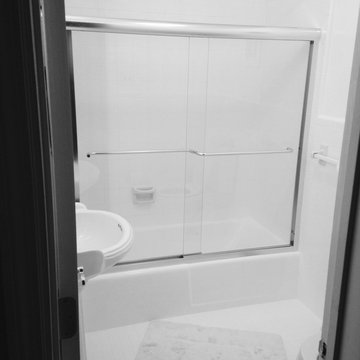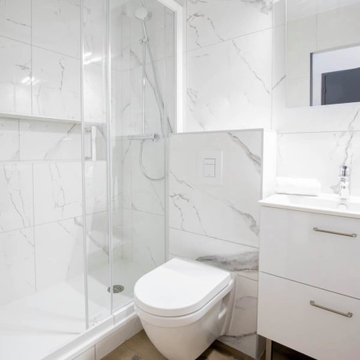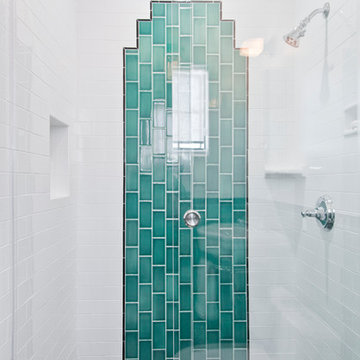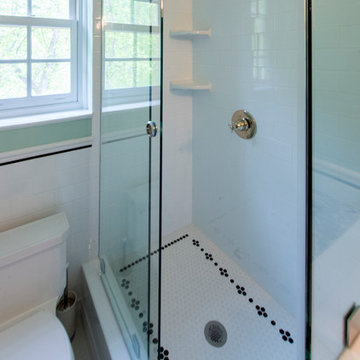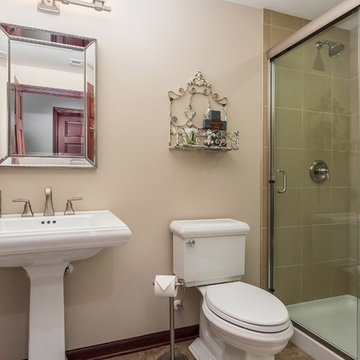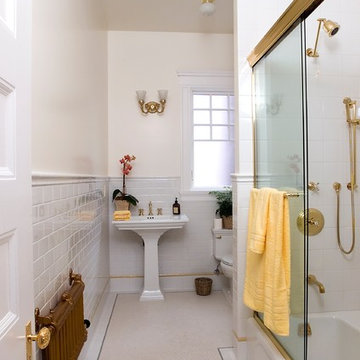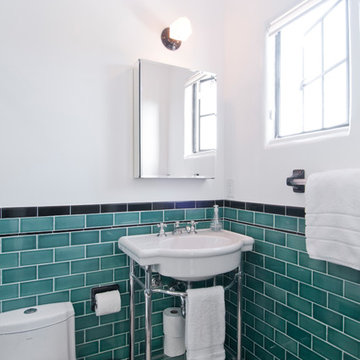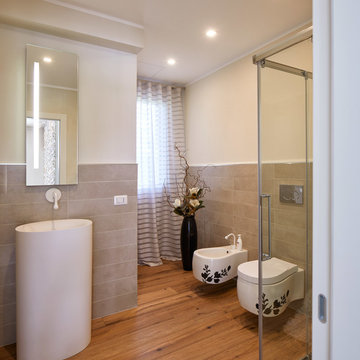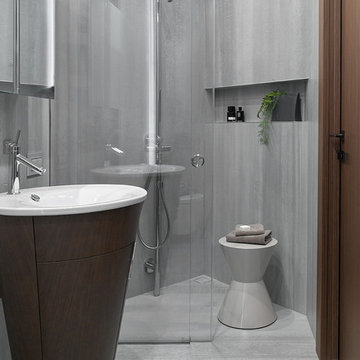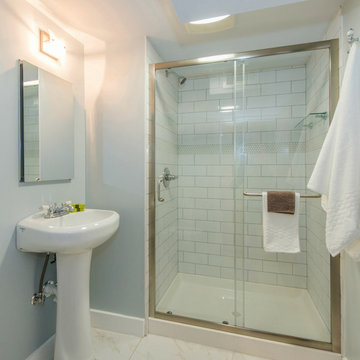Bathroom Design Ideas with a Pedestal Sink and a Sliding Shower Screen
Refine by:
Budget
Sort by:Popular Today
201 - 220 of 858 photos
Item 1 of 3
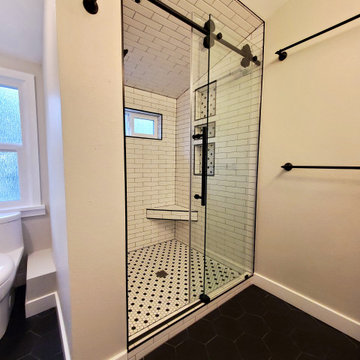
Black Hex tile with Ditra heated flooring system. Elongated subway tile in the shower and medicine cabinet niche.
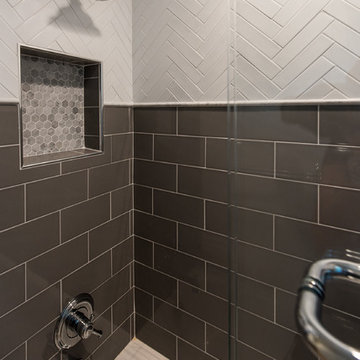
Cabinetry: Omega Dynasty Walnut
Flooring: Heirloom Spring Tile #84212327505
Bath tile:
Top: Herringbone pattern in 1.9 x 7.8 Studio Snow Cap White
Middle: Carrera Marble bullnose
Niche: 1.25 x 1.25 Hexagon Mosaic stone Carrara
Bottom: 5x10 Ash Gloss Subway
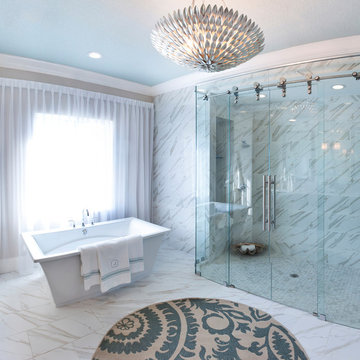
The Corindi, 11514 Harbourside Lane in Harbourside at The Islands on the Manatee River; is the perfect setting for this 3,577 SF West Indies architectural style home with private backyard boat dock. This 3 bedroom, 3 bath home with great room, dining room, study, bonus room, outdoor kitchen and 3-car garage affords serene waterfront views from each room.
Gene Pollux Photography
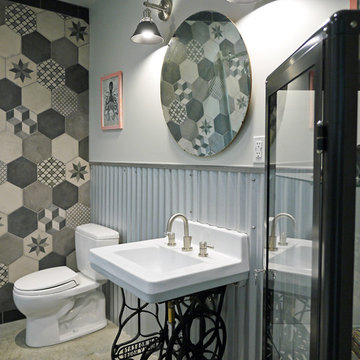
Adding to the industrial look is a round vintage mirror, a sink on an old vintage sewing machine trestle and the corner glass cabinet. Stainless steel sconces with black metal lamps complete the look.
Photo: Barb Kelsall
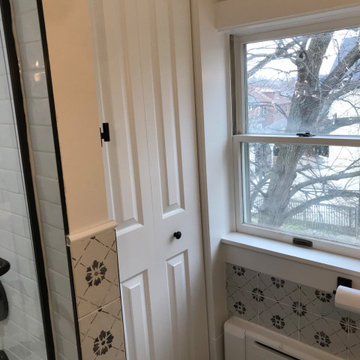
Such fun to transform a teeny weeny third floor bathroom into a sweet bath time retreat for these clients and their littles!
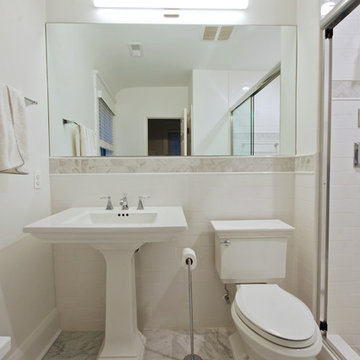
This is a small master bath renovation for a past client in Roland Park. After removing all the existing finishes we installed this new bathroom. It features a white subway tile on this walls with marble tile in a decorative strip as well as on the floor - ADR Builders
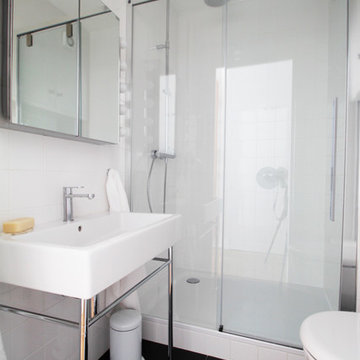
Salle de bain minimaliste immaculée. petits carreaux blancs brillants au mur et larges carreaux noirs mats au sol.
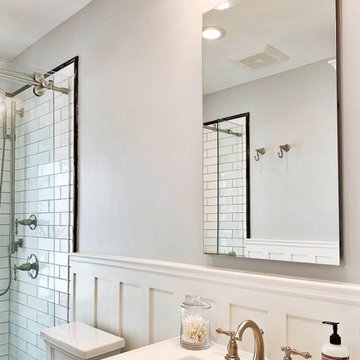
Adding relief to the wall, the white wooden framing and molding adds beautiful ornamentation to the space. With subtle recessed panels and crown molding, the wood additionally ties the white porcelain and white polygonal flooring together, giving the space contrast, and uniformity.
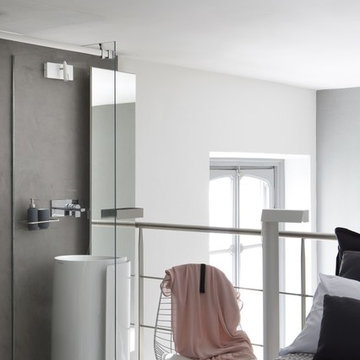
Fotografia: Barbara Corsico
Angolo bagno aperto su soppalco a servizio della zona notte. Parete rivestita in resina grigia, effetto cemento, lavabo a colonna in ceramica bianca lucida e termo-arredo a specchio con porta salviette integrato.
Bathroom Design Ideas with a Pedestal Sink and a Sliding Shower Screen
11
