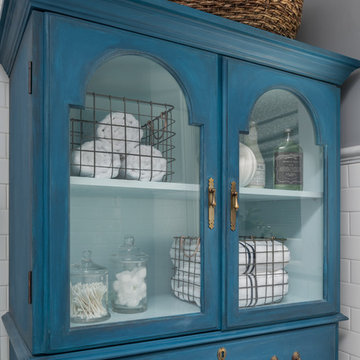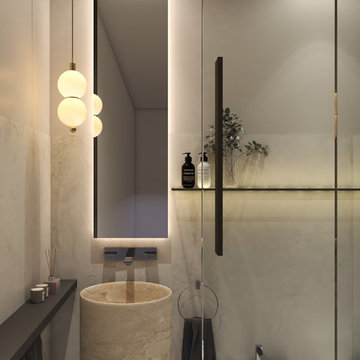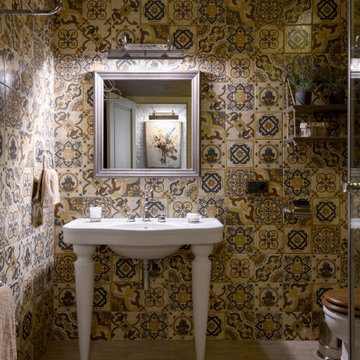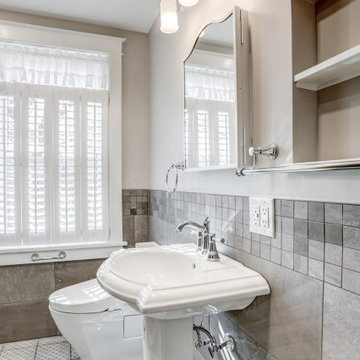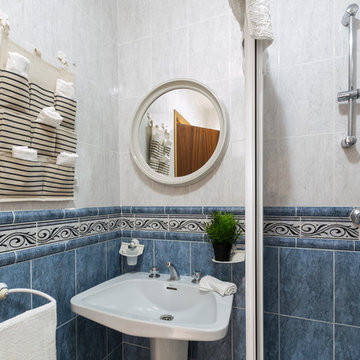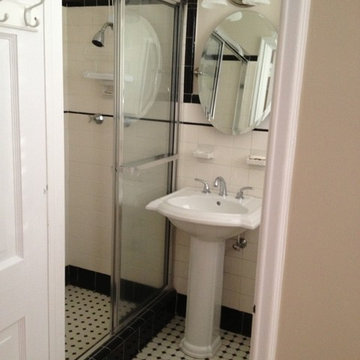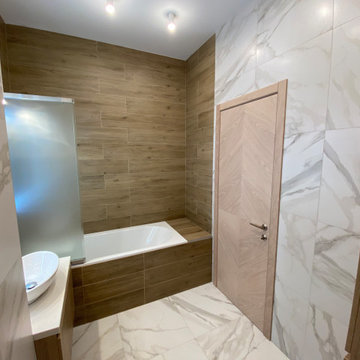Bathroom Design Ideas with a Pedestal Sink and a Sliding Shower Screen
Refine by:
Budget
Sort by:Popular Today
141 - 160 of 858 photos
Item 1 of 3
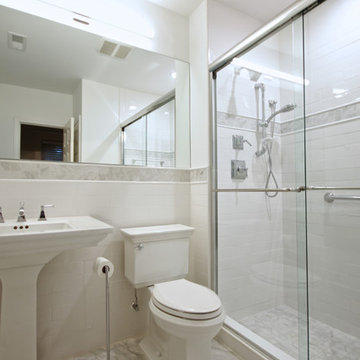
This is a small master bath renovation for a past client in Roland Park. After removing all the existing finishes we installed this new bathroom. It features a white subway tile on this walls with marble tile in a decorative strip as well as on the floor - ADR Builders
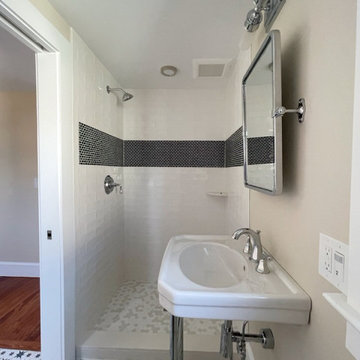
When the owner of this petite c. 1910 cottage in Riverside, RI first considered purchasing it, he fell for its charming front façade and the stunning rear water views. But it needed work. The weather-worn, water-facing back of the house was in dire need of attention. The first-floor kitchen/living/dining areas were cramped. There was no first-floor bathroom, and the second-floor bathroom was a fright. Most surprisingly, there was no rear-facing deck off the kitchen or living areas to allow for outdoor living along the Providence River.
In collaboration with the homeowner, KHS proposed a number of renovations and additions. The first priority was a new cantilevered rear deck off an expanded kitchen/dining area and reconstructed sunroom, which was brought up to the main floor level. The cantilever of the deck prevents the need for awkwardly tall supporting posts that could potentially be undermined by a future storm event or rising sea level.
To gain more first-floor living space, KHS also proposed capturing the corner of the wrapping front porch as interior kitchen space in order to create a more generous open kitchen/dining/living area, while having minimal impact on how the cottage appears from the curb. Underutilized space in the existing mudroom was also reconfigured to contain a modest full bath and laundry closet. Upstairs, a new full bath was created in an addition between existing bedrooms. It can be accessed from both the master bedroom and the stair hall. Additional closets were added, too.
New windows and doors, new heart pine flooring stained to resemble the patina of old pine flooring that remained upstairs, new tile and countertops, new cabinetry, new plumbing and lighting fixtures, as well as a new color palette complete the updated look. Upgraded insulation in areas exposed during the construction and augmented HVAC systems also greatly improved indoor comfort. Today, the cottage continues to charm while also accommodating modern amenities and features.
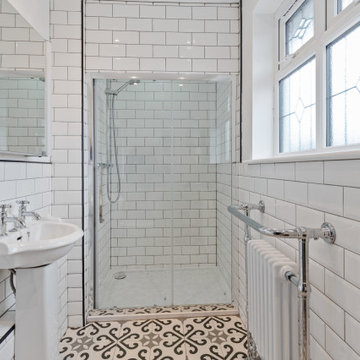
The brief for this bathroom was Minimal with Industrial and Victorian elements. This bathroom was built as an extension so I helped plan it from the very beginning.
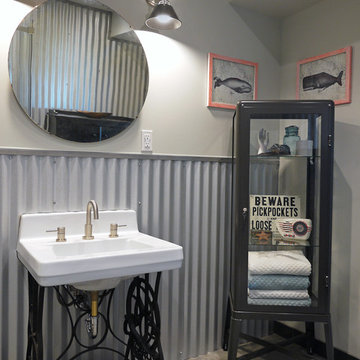
A glass metal cabinet adds storage while keeping the space airy and light while adding to the industrial theme.
Photo: Barb Kelsall
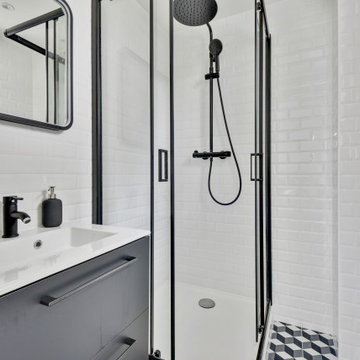
Rénovation totale de cette petite salle d'eau pour un adolescent. Décoration industrielle blanche et noir.
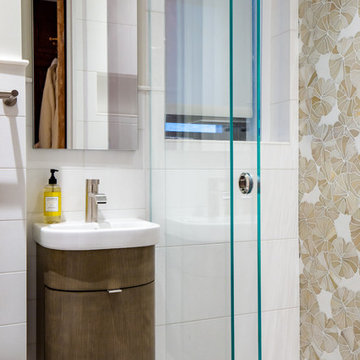
The abundance of glass and mirrored surfaces gives this bathroom not only additional light reflected from artificial light sources, but also a kind of tenderness and warmth, thanks to which the bathroom becomes welcoming and attractive.
The transparent surfaces are perfect for wet rooms where water is the main focus of attention. Also pay attention to adding to the interior some blue color that gives natural features to the bathroom.
Make your bathroom interior stand out with the best Grandeur Hills Group interior designers!
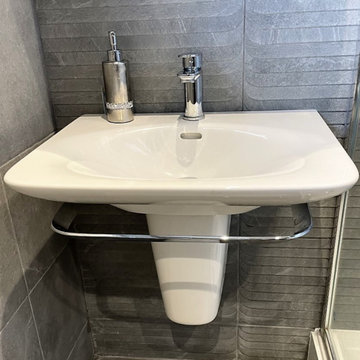
The semi-pedestal basin has a minimal look in this bathroom and has a handy towel rail underneath. The curves of the basin suit this room as it creates a soft look to a small area. The decor tiles along the back wall create a feature to the room, breaking up the tiled look.
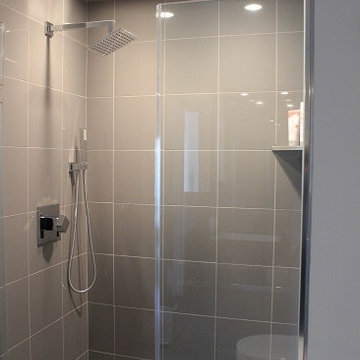
These beautiful his and hers bathrooms are perfect for those who need the added space and have different styles/needs from their bathrooms.

This project was focused on eeking out space for another bathroom for this growing family. The three bedroom, Craftsman bungalow was originally built with only one bathroom, which is typical for the era. The challenge was to find space without compromising the existing storage in the home. It was achieved by claiming the closet areas between two bedrooms, increasing the original 29" depth and expanding into the larger of the two bedrooms. The result was a compact, yet efficient bathroom. Classic finishes are respectful of the vernacular and time period of the home.
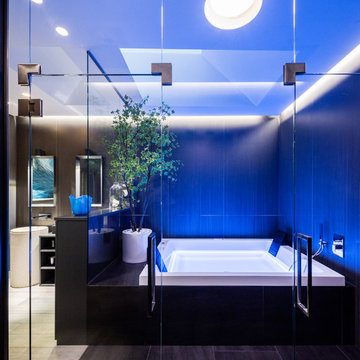
dettaglio della zona vasca idromassaggio
Una stanza da bagno dalle dimensioni importanti con dettaglio che la rendono davvero unica e sofisticata come la vasca da bagno, idromassaggio con cromoterapia incastonata in una teca di vetro e gres (lea ceramiche)
foto marco Curatolo
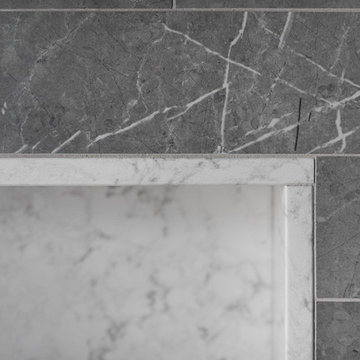
Shower niche porcelain tile and marble solid surface detail.
Patrick Rogers Photography
Bathroom Design Ideas with a Pedestal Sink and a Sliding Shower Screen
8
