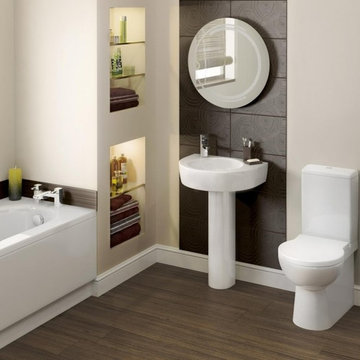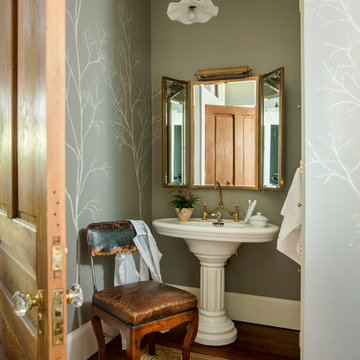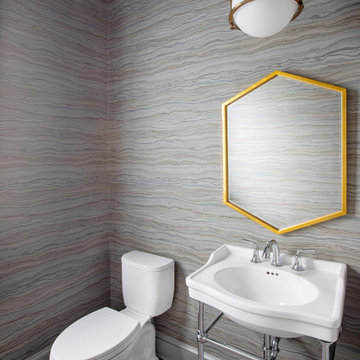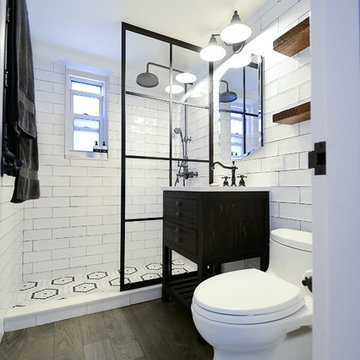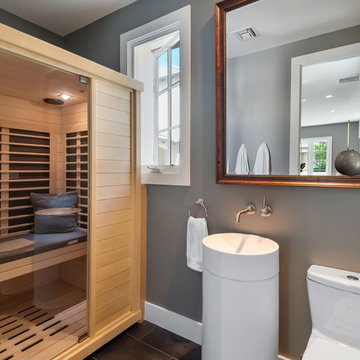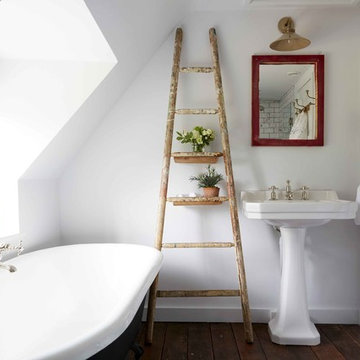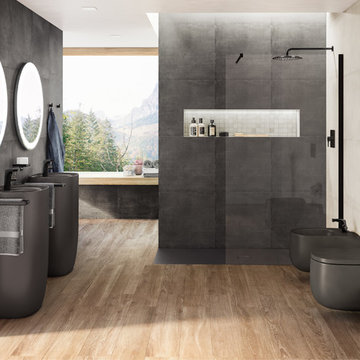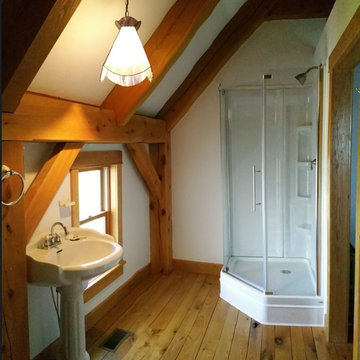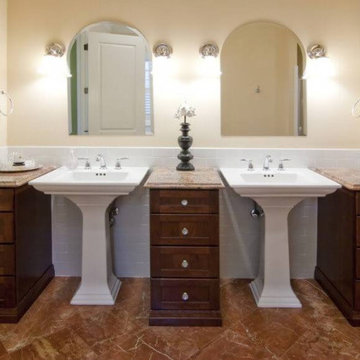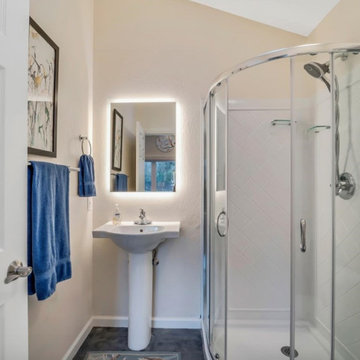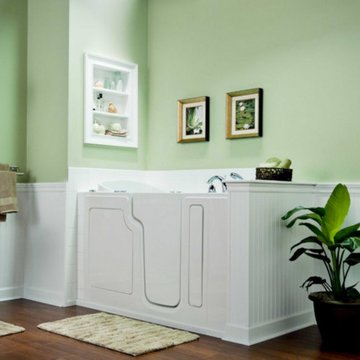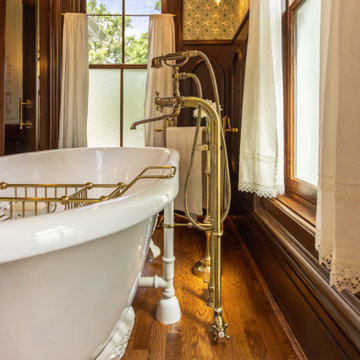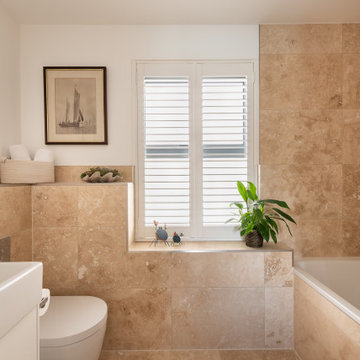Bathroom Design Ideas with a Pedestal Sink and Brown Floor
Refine by:
Budget
Sort by:Popular Today
61 - 80 of 1,050 photos
Item 1 of 3
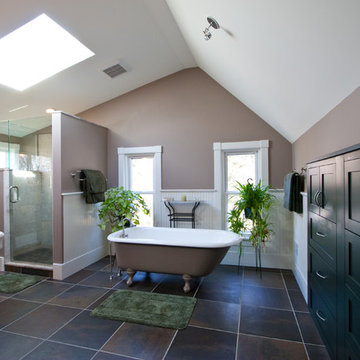
This master bath space is awash with windows and a skyllght allowing for loads of natural daylight to flood into the space. This master bath was designed and built by Meadowlark Design + Build of Ann Arbor, Michigan.

Grey metro tiled bathroom, creating a classic yet modern feel.
Photography By Jamie Mason
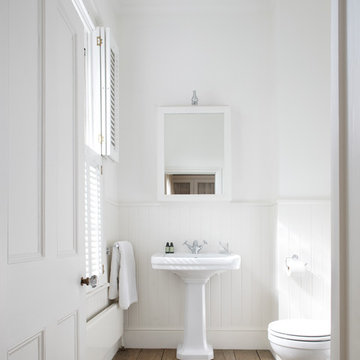
This full refurbishment boasts rooms with beautiful proportions and high ceilings. The owners required formal entertaining space and this provided us the perfect opportunity to create a truly bespoke interior. We sourced exquisite antiques, one off pieces and custom-made designs. A handful of key design pieces are peppered throughout the house. To fully reflect our clients’ tastes we added an eclectic combination of old and new furniture for an interesting visual mix, creating an interior that feels timelessly elegant and welcoming.
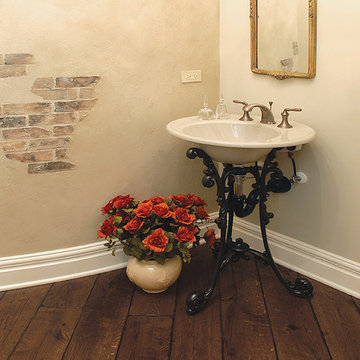
Every detail, from coffered ceilings to herringbone tiles in the fireplace, was carefully selected and crafted to evoke the feeling of an elegant French country home. Graceful arches frame the entryway to a formal sitting room with a lovely view of Lake Michigan nearby. Floor: 6-3/4” wide-plank Vintage French Oak Rustic Character Victorian Collection Tuscany edge light distressed color Provincial Satin Waterborne Poly. For more information please email us at: sales@signaturehardwoods.com
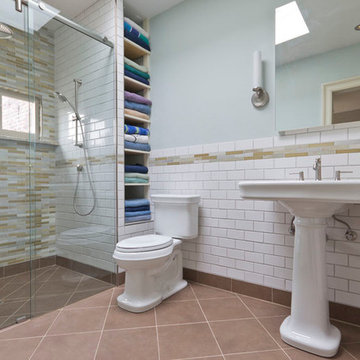
This bathroom is designed for a client who has the beginning stages of limited mobility. They chose not have a traditional sink vs a lower wheel chair accessible one. The sower is wheel chair accessible. They realize they may update again in their future should their mobility be more limited.
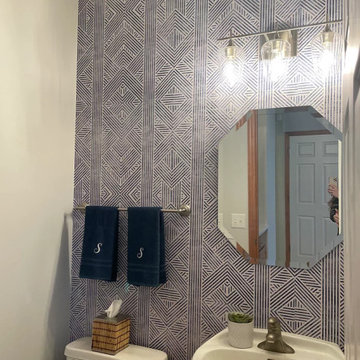
Off the kitchen these clients had a powder bathroom which they wanted a little sprucing up. We di new wallpaper, and a light to help create a fun focal point without breaking the bank.
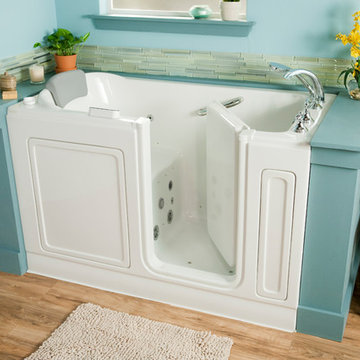
Our goal is to make customers feel independent and safe in the comfort of their own homes at every stage of life. Through our innovative walk-in tub designs, we strive to improve the quality of life for our customers by providing an accessible, secure way for people to bathe.
In addition to our unique therapeutic features, every American Standard walk-in tub includes safety and functionality benefits to fit the needs of people with limited mobility.
Bathroom Design Ideas with a Pedestal Sink and Brown Floor
4
