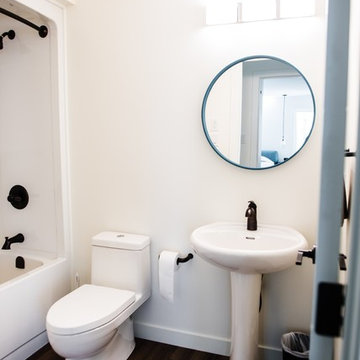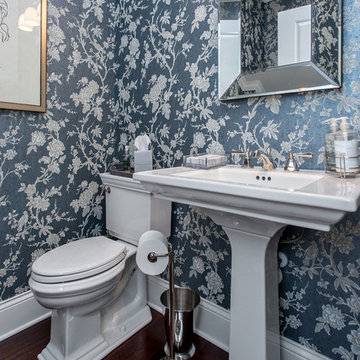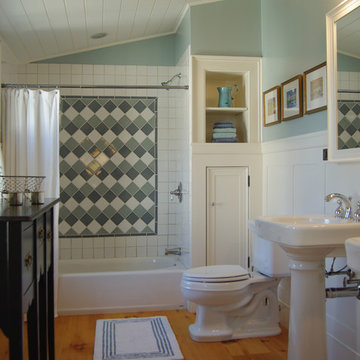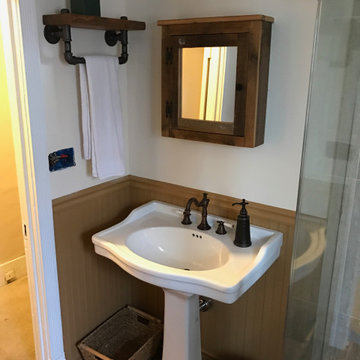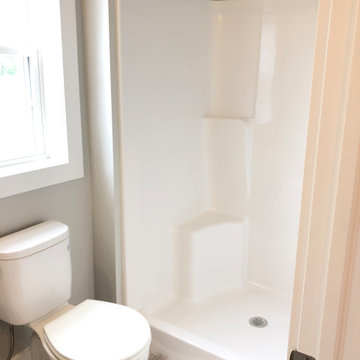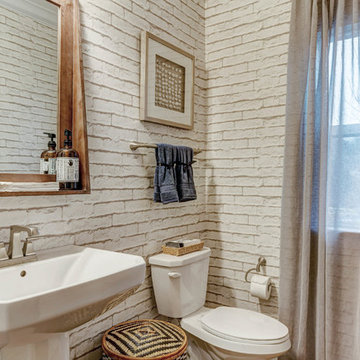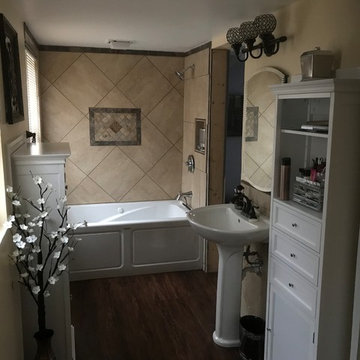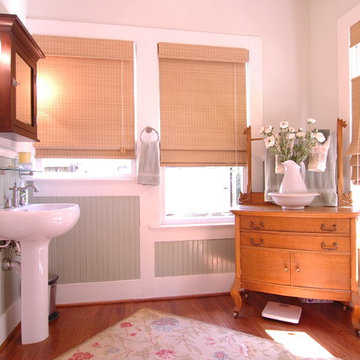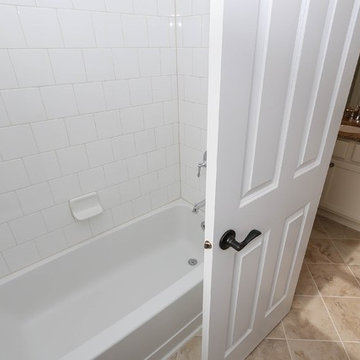Bathroom Design Ideas with a Pedestal Sink and Brown Floor
Refine by:
Budget
Sort by:Popular Today
141 - 160 of 1,050 photos
Item 1 of 3
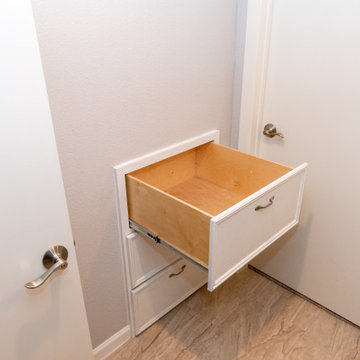
This project started with a family moving Grandma into a spare room on their home, the room had an adjacent half bath that we enlarged and turned into a pass through full bathroom and added a handicap accessible curb-less shower. We added drawers under the existing staircase for storage.
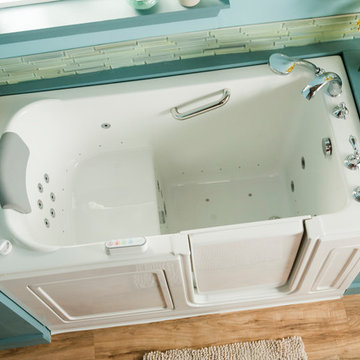
Our goal is to make customers feel independent and safe in the comfort of their own homes at every stage of life. Through our innovative walk-in tub designs, we strive to improve the quality of life for our customers by providing an accessible, secure way for people to bathe.
In addition to our unique therapeutic features, every American Standard walk-in tub includes safety and functionality benefits to fit the needs of people with limited mobility.
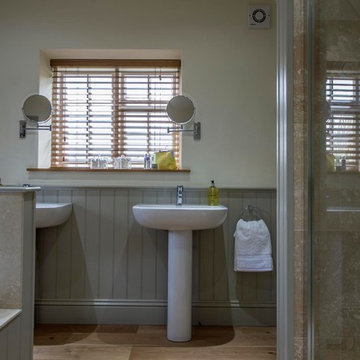
Currently living overseas, the owners of this stunning Grade II Listed stone cottage in the heart of the North York Moors set me the brief of designing the interiors. Renovated to a very high standard by the previous owner and a totally blank canvas, the brief was to create contemporary warm and welcoming interiors in keeping with the building’s history. To be used as a holiday let in the short term, the interiors needed to be high quality and comfortable for guests whilst at the same time, fulfilling the requirements of my clients and their young family to live in upon their return to the UK.
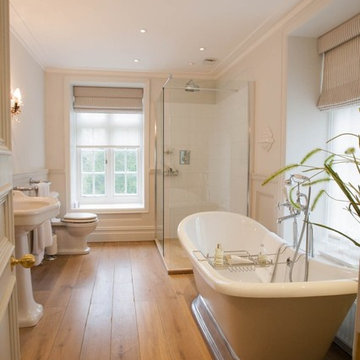
The master bathroom of The Chantry Estate with its free standing roll top bath and walk in shower.
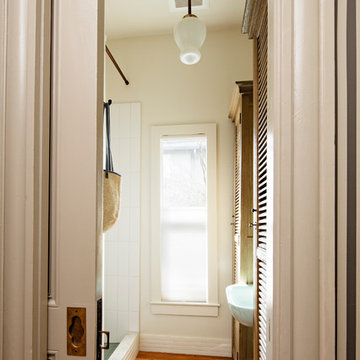
The old slate floors and shower surrounds were removed and salvaged fir floorboards were put in place. The shower was tiled using white rectangular tile positioned vertically to emphasize the tall space. Also, cabinets from Restoration Hardware were used, again to maximize space. The cap on the shower curb was salvaged white jasper stone. The baseboard was seconds tile from Pratt and Lambert's warehouse. A simple accordian top-down bottom-up shade was used on the tall existing window.
photo by Lincoln Barbour
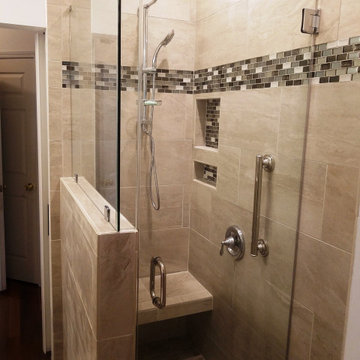
This was a half bathroom located on the first floor of the house. We expanded the bathroom into an oversized foyer space to make room for a shower. The project required breaking up some of the slab to run the plumbing lines for the new shower and toilet locations.
We created a custom tile shower with a frameless glass door and accented the space with tile wainscoting. The bathroom had an entry from a common hallway area and from the living room. We installed barn doors as the entry doors to keep the inswing of a door from taking up valuable space. We also installed and stained a set of French doors to create a separate space for the living room.
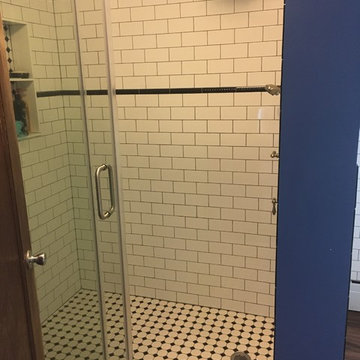
A simple update for a classic Buffalo Bathroom! Featuring warm vinyl floors and a cute pedestal sink. This black and white tile look updates the shower as well as a half wall around the bathroom. Having that black bullnose tile really accents the tile work and creates a border for the different colors in the bathroom. This classic shower setup will never go out of style!
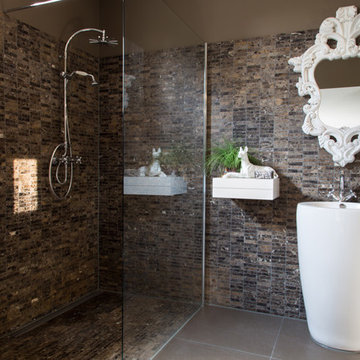
das Badezimmer war vorher eine Küche die im Haus in den ehemaligen Flur verlegt worden ist. Somit konnte man ein wirklich schönes und geräumiges Bad gestalten.
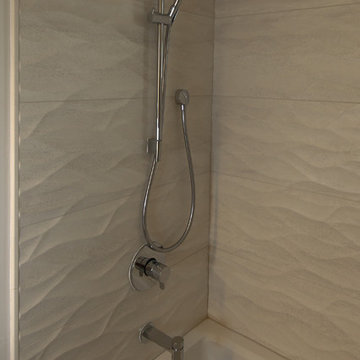
Bathroom remodel featuring white wave tile, stainless steel shower head, and faucet, San Jose, CA | Photo: CAGE Design Build
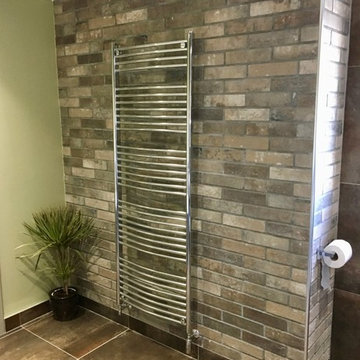
Rustic Wetroom complete with bath, walk in shower, polished metallic copper tiles and feature brick tiles.
Bathroom Design Ideas with a Pedestal Sink and Brown Floor
8
