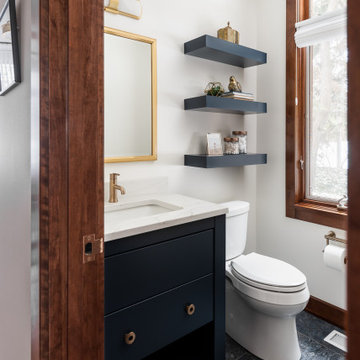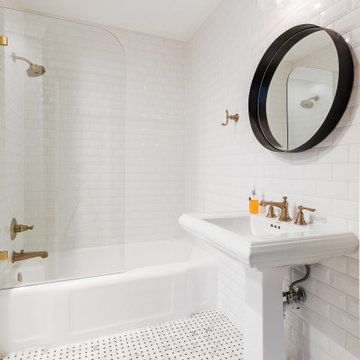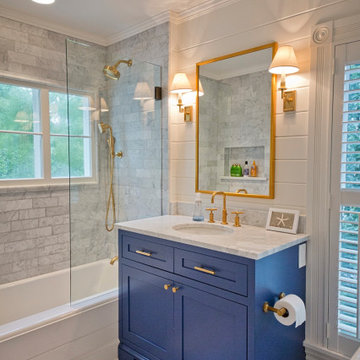Bathroom Design Ideas with a Shower/Bathtub Combo and a Freestanding Vanity
Refine by:
Budget
Sort by:Popular Today
161 - 180 of 4,036 photos
Item 1 of 3

When a large family renovated a home nestled in the foothills of the Santa Cruz mountains, all bathrooms received dazzling upgrades, but in a family of three boys and only one girl, the boys must have their own space. This rustic styled bathroom feels like it is part of a fun bunkhouse in the West.
We used a beautiful bleached oak for a vanity that sits on top of a multi colored pebbled floor. The swirling iridescent granite counter top looks like a mineral vein one might see in the mountains of Wyoming. We used a rusted-look porcelain tile in the shower for added earthy texture. Black plumbing fixtures and a urinal—a request from all the boys in the family—make this the ultimate rough and tumble rugged bathroom.
Photos by: Bernardo Grijalva

In a Brookline home, the upstairs hall bath is renovated to reflect the Parisian inspiration the homeowners loved. A black custom vanity and elegant stone countertop with wall-mounted fixtures is surrounded by mirrors on three walls. Graceful black and white marble tile, wainscoting on the walls, and marble tile in the shower are among the features. A lovely chandelier and black & white striped fabric complete the look of this guest bath.
Photography by Daniel Nystedt

Guest Bathroom - This Guest bathroom offers a tub/shower and large vanity in one room and across the hall is a powder room with a small vanity and toilet. The large white tile in the tub area are stacked to offer a very clean look. The client wanted a glass door but without the track. We installed a swing door that covers about half the tub area. The vanities have flat door and drawer fronts for a very clean transitional looks that is accented with round brass hardware. The mirror is built-in to a featured tile wall and framed by two alabaster sconces. The dark blue tile floor complements the vanities and the age of the overall home. The powder room features three floating shelves for décor and storage.

Our client wanted to update their Jack and Jill bathroom with a Restoration Hardware inspiration.

A blue pinstripe of tile carries the line of the tile wainscot through the shower while the original tub pairs with new, yet classic plumbing fixtures.

This bathroom was inspired by nature and designed to feel larger than its 5'ish x 8'ish footprint. We accomplished this by accenting the back wall and tiling the shower surround to the ceiling to draw the eye back and up. Sticking with a neutral, bright color scheme and using a tall vanity mirror helps bounce the light to create the illusion of space.

NURSERY BATHROOM WAS REMODELED WITH A GORGEOUS VANITY + WALLPAPER + NEW TUB AND TILE SURROUND.

The original bathroom had a fiberglass tub insert, vinyl flooring, and no personality.

Nautical meets Modern-Industrial Style Bathroom Renovation in Washington, D.C.

This is a very small master bathroom, but it's very efficient in providing a bathroom in a small footprint with a focal shower.

With new flooring, a refinished bathtub, and stunning floor-to-ceiling white, beveled subway tile, this pull and replace downstairs bathroom transformation dares to impress. Taking the tile all the way to the ceiling created a classic modern look and provided a clean, crisp background for the beautiful plumbing fixtures, wall sconce and decorative mirror. For a splash of elegance and sophistication, a new drain and trip lever were installed to match the finish of the new Luxe Gold Brizo faucets. Adding just the right balance of classic modern luxury, the space was finished off with classic Italian Carrara Marble mosaic flooring and a fresh coat of paint. The existing pedestal sink and toilet were reused to help achieve the homeowner’s budget.

The secondary bathroom is similar in size and layout to the master bedroom. As opposed to a bathtub, we opted for a bathtub for parents with young children.
Bathroom Design Ideas with a Shower/Bathtub Combo and a Freestanding Vanity
9







