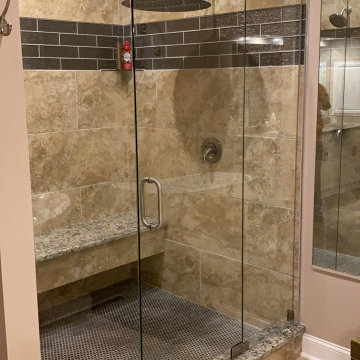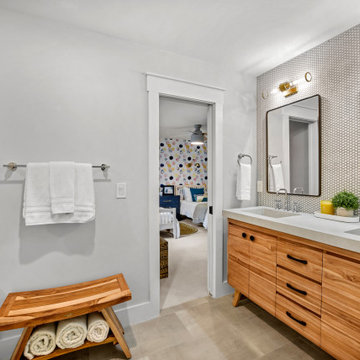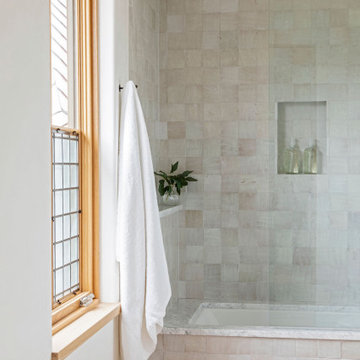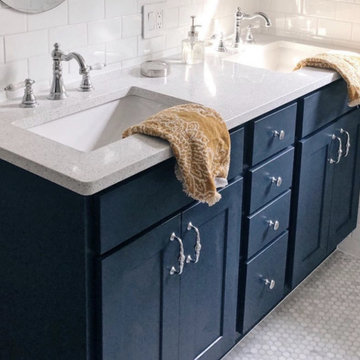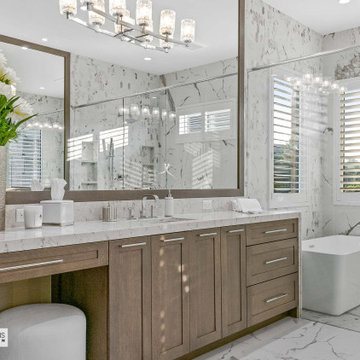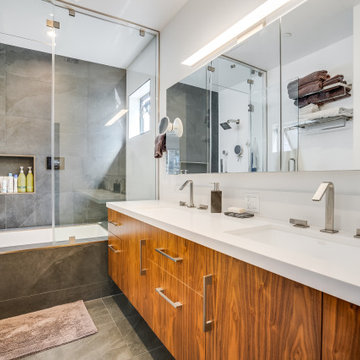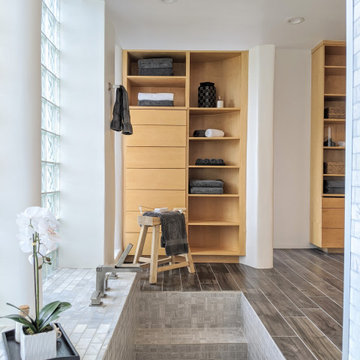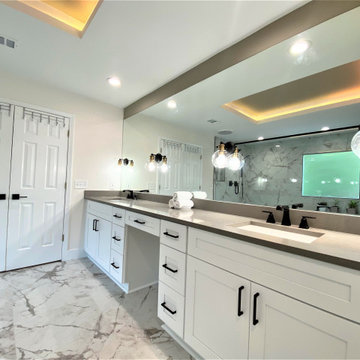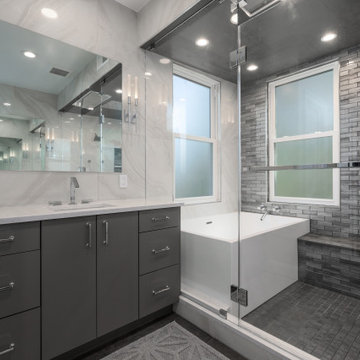Bathroom Design Ideas with a Shower/Bathtub Combo and a Shower Seat
Refine by:
Budget
Sort by:Popular Today
121 - 140 of 479 photos
Item 1 of 3
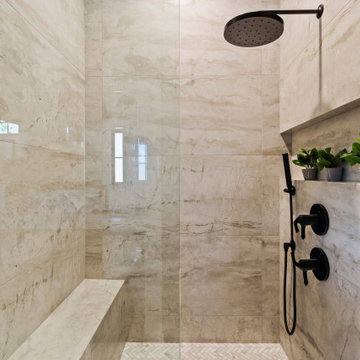
This Woodland Style home is a beautiful combination of rustic charm and modern flare. The Three bedroom, 3 and 1/2 bath home provides an abundance of natural light in every room. The home design offers a central courtyard adjoining the main living space with the primary bedroom. The master bath with its tiled shower and walk in closet provide the homeowner with much needed space without compromising the beautiful style of the overall home.
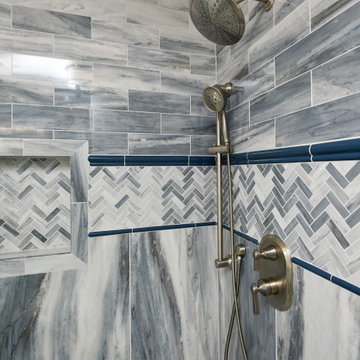
Designed by Cat Neitzey of Reico Kitchen & Bath in Fredericksburg, VA in collaboration with Good Bees Remodeling, this primary bathroom features Merillat Classic cabinets in the Glenrock 5-piece drawer front door style in Maple with a Nightfall finish. The countertop is a 72” Virginia Marble cultured marble double bowl vanity top in Pewter with Wave Bowls and a 1.5" Bullnose Edge.
Additionally, the bathroom also features: Moen Eva fixtures and accessories, including robe hook, towel ring, towel bar, lighting and vanity sink faucets; Moen Flara shower faucet; Moen handheld showering; Sterling Glass Custom Serenity Brushed Stainless Tempered Glass/Flat Polished Shower Surround/Slider; and CDA Elegance Iconic Blue 24” x 48” floor tiles with Roman herringbone pattern inlay.
Said Cat, “It is fun working with clients who favor bold selections. They did a great job making choices to blend this transitional bathroom into their traditional style home. The modern, bold color and variation from the tile juxtapose nicely with the Roman herringbone pattern in the tile to create the spa retreat they were hoping for. In the shower, the tile was hand selected to show the colors ombre from dark to light above the accent lines. I especially love the 24”x 48” tiles used vertically below the accent. It allows you to really see the beauty in the variation of the tile.” Added the client, “I really like how the shower tile extends across the entire wall to include the tub area.”
Photos courtesy of Tim Snyder Photography.
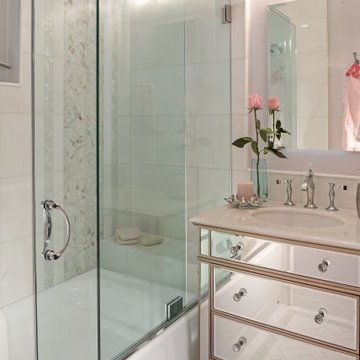
When a large family renovated a home nestled in the foothills of the Santa Cruz mountains, all bathrooms received dazzling upgrades, but none more so than this sweet and beautiful bathroom for their nine year-old daughter who is crazy for every Disney heroine or Princess.
We laid down a floor of sparkly white Thassos marble edged with a mother of pearl mosaic. Every space can use something shiny and the mirrored vanity, gleaming chrome fixtures, and glittering crystal light fixtures bring a sense of glamour. And light lavender walls are a gorgeous contrast to a Thassos and mother of pearl floral mosaic in the shower. This is one lucky little Princess!
Photos by: Bernardo Grijalva
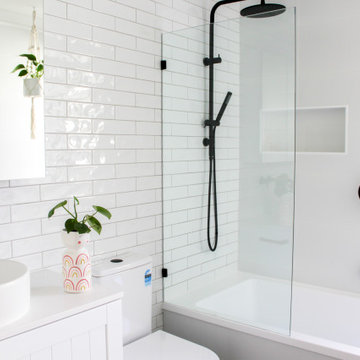
Shower Bath, Shower Bath Renovations Perth, Shower Bath Ideas, Subway Feature Wall, Handmade Subway Tiles, OTB Bathrooms, On the Ball Bathrooms, Shaker Vanity, Simple But Stunning Bathroom Renovations, Matte Black Tiles With Subway Finish.
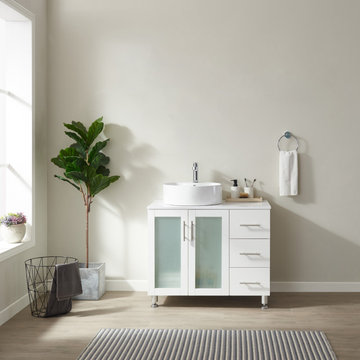
Tuscany Vanity in White
Available in grey and white (24 "- 60")
Scratch resistant PVC material with tempered glass, frosted windowed, soft closing doors as well as drawers. Satin nickel hardware finish.
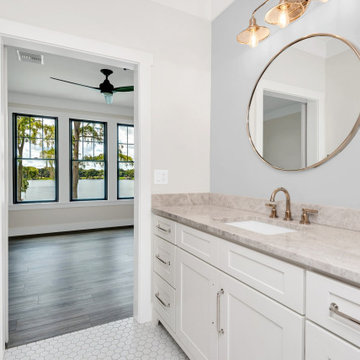
Double guest bathroom! Space is pulled together with white hexagon floor. Quartzite countertops used thought out the house. Light blue walls backdrop for the white cabinets to pop.
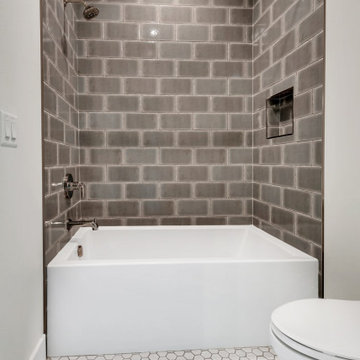
Double guest bathroom! Space is pulled together with white hexagon floor. Quartzite countertops used thought out the house. Light blue walls backdrop for the white cabinets to pop.
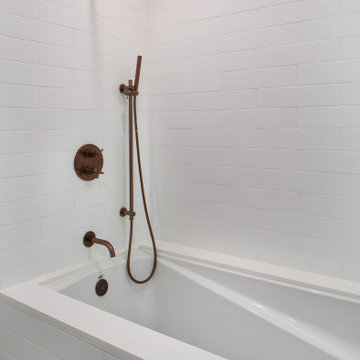
A run down traditional 1960's home in the heart of the san Fernando valley area is a common site for home buyers in the area. so, what can you do with it you ask? A LOT! is our answer. Most first-time home buyers are on a budget when they need to remodel and we know how to maximize it. The entire exterior of the house was redone with #stucco over layer, some nice bright color for the front door to pop out and a modern garage door is a good add. the back yard gained a huge 400sq. outdoor living space with Composite Decking from Cali Bamboo and a fantastic insulated patio made from aluminum. The pool was redone with dark color pebble-tech for better temperature capture and the 0 maintenance of the material.
Inside we used water resistance wide planks European oak look-a-like laminated flooring. the floor is continues throughout the entire home (except the bathrooms of course ? ).
A gray/white and a touch of earth tones for the wall colors to bring some brightness to the house.
The center focal point of the house is the transitional farmhouse kitchen with real reclaimed wood floating shelves and custom-made island vegetables/fruits baskets on a full extension hardware.
take a look at the clean and unique countertop cloudburst-concrete by caesarstone it has a "raw" finish texture.
The master bathroom is made entirely from natural slate stone in different sizes, wall mounted modern vanity and a fantastic shower system by Signature Hardware.
Guest bathroom was lightly remodeled as well with a new 66"x36" Mariposa tub by Kohler with a single piece quartz slab installed above it.
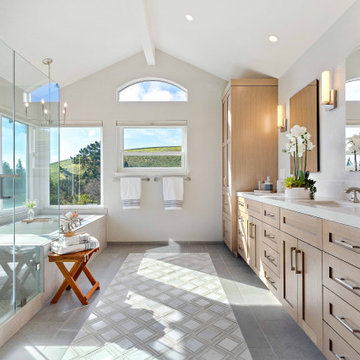
Master Bath Remodel. Light and natural color materials creates spacious and airy feeling. Removed a header in the vanity area, add two linen cabinets on each side to provide more storage. Created a bench seat in a shower by expanding the glass enclosure. Custom floor rug design using marble mosaic tiles inside of porcelain tile boarder. Multiple colors in mosaic tiles compliments shower wall and floor tiles and cabinet & countertop colors.
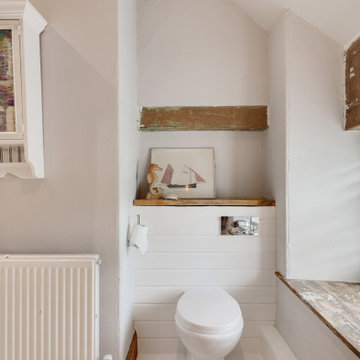
Inspired by the local shipping, this room is subtly coastal in a shipping sense. This reflected in the colours and materials of brass, grey and driftwood. Original floor boards have been finished in an extremely practical weathered look. Lighting is flexible for long relaxing baths, fresh morning starts and more. A bath was added to this bathroom with little interference with the original fabric of the building.
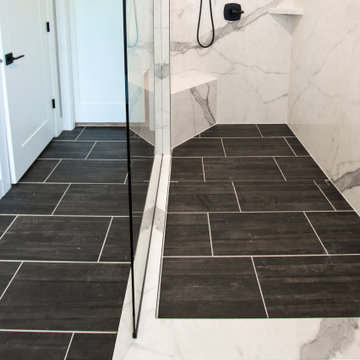
If you'd like to know the brand/color/style of a Floor & Home product used in this project, submit a product inquiry request here: bit.ly/_ProductInquiry
Bathroom Design Ideas with a Shower/Bathtub Combo and a Shower Seat
7


