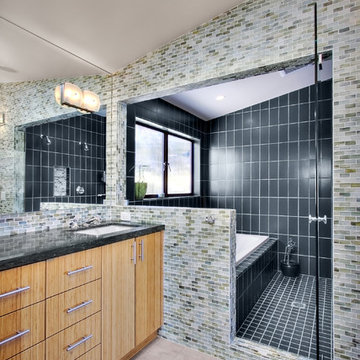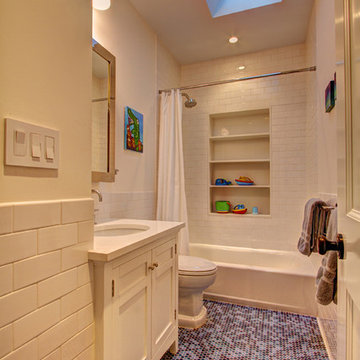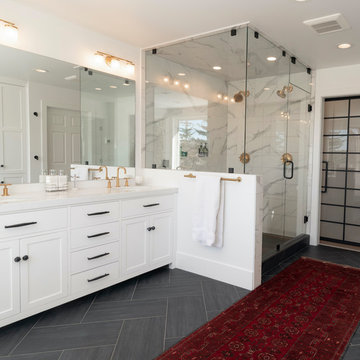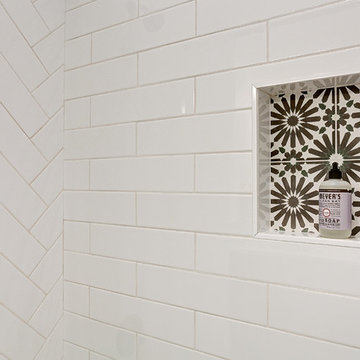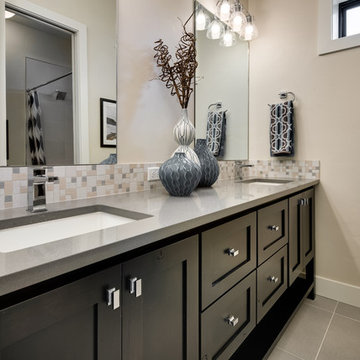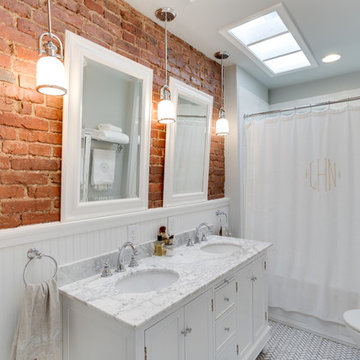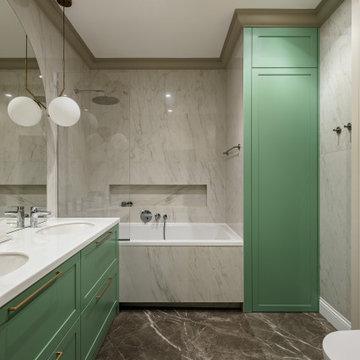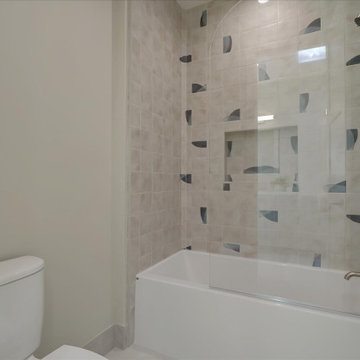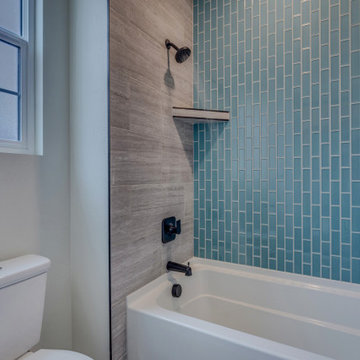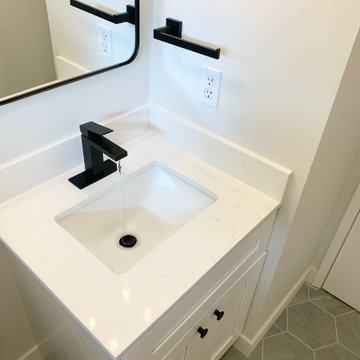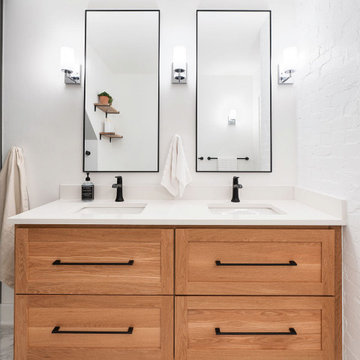Bathroom Design Ideas with a Shower/Bathtub Combo and an Undermount Sink
Refine by:
Budget
Sort by:Popular Today
241 - 260 of 35,867 photos
Item 1 of 3

Gray tones playfulness a kid’s bathroom in Oak Park.
This bath was design with kids in mind but still to have the aesthetic lure of a beautiful guest bathroom.
The flooring is made out of gray and white hexagon tiles with different textures to it, creating a playful puzzle of colors and creating a perfect anti slippery surface for kids to use.
The walls tiles are 3x6 gray subway tile with glossy finish for an easy to clean surface and to sparkle with the ceiling lighting layout.
A semi-modern vanity design brings all the colors together with darker gray color and quartz countertop.
In conclusion a bathroom for everyone to enjoy and admire.

This home is a modern farmhouse on the outside with an open-concept floor plan and nautical/midcentury influence on the inside! From top to bottom, this home was completely customized for the family of four with five bedrooms and 3-1/2 bathrooms spread over three levels of 3,998 sq. ft. This home is functional and utilizes the space wisely without feeling cramped. Some of the details that should be highlighted in this home include the 5” quartersawn oak floors, detailed millwork including ceiling beams, abundant natural lighting, and a cohesive color palate.
Space Plans, Building Design, Interior & Exterior Finishes by Anchor Builders
Andrea Rugg Photography

The kids’ bathroom previously featured a 4’ long bathtub that was cramped and impractical. The knee space in front of the existing toilet was also quite tight. So, we turned the bathtub 90 degrees and were able to incorporate a standard 5’ long bathtub and also give the space in front of the toilet more room for knee space. The design team wanted to give the kids bath a fun MCM punch that they would not outgrow, so we designed a colorful accent wall of geometric tile, added a wood and chrome faucet and a blue vanity with chrome and walnut cabinet hardware.

Classic, timeless and ideally positioned on a sprawling corner lot set high above the street, discover this designer dream home by Jessica Koltun. The blend of traditional architecture and contemporary finishes evokes feelings of warmth while understated elegance remains constant throughout this Midway Hollow masterpiece unlike no other. This extraordinary home is at the pinnacle of prestige and lifestyle with a convenient address to all that Dallas has to offer.
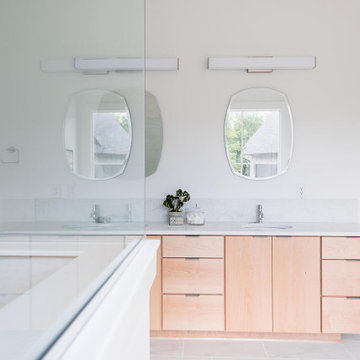
With a focus on lived-in comfort and light, airy spaces, this new construction is designed to feel like home before the moving vans arrive. Everything Home consulted on the floor plan and exterior style of this luxury home with the builders at Old Town Design Group. When construction neared completion, Everything Home returned to specify hard finishes and color schemes throughout and stage the decor and accessories. Start to finish, Everything Home designs dream homes.
---
Project completed by Wendy Langston's Everything Home interior design firm, which serves Carmel, Zionsville, Fishers, Westfield, Noblesville, and Indianapolis.
For more about Everything Home, see here: https://everythinghomedesigns.com/
To learn more about this project, see here:
https://everythinghomedesigns.com/portfolio/scandinavian-luxury-home/

Black wall sconces and large mirrors frame this transitional vanity. The cabinetry is designed with a beaded inset recessed panel fronts to elevate the transitional style. polished nickel hardware and matching faucet add elegance to the space. Check out that geometric floor tile!
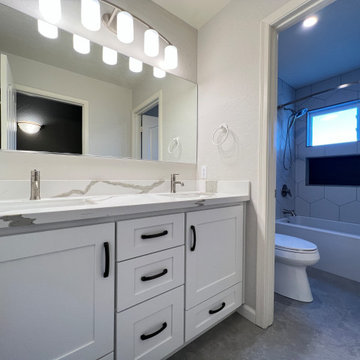
Working with Casey & Tom in their guest bathroom was such an honor. This bathroom was the first stage of their home remodel. They wanted to change the look of the builder grade bathroom and fixtures.
We started out by selecting an oversized white matte hex tile for the walls. This tile selection was a perfect match to the personalities that will be using this bathroom. This oversized niche complimented the hex tile. We used a large format navy blue tile in the niche for easy maintenance.
The old flooring was gutted and installed a concrete look porcelain tile. We also painted the wall a neutral grey to compliment the pops in colors. We also installed new white shaker cabinets with a striking large, veined quartz.
To keep with the rectangle profile, we installed a new Kohler tub, 2 new rectangle sinks, and a modern rectangle mirror. With all these features we paired with the Delta Trinsic faucet and shower fixtures in the Brilliance Stainless finish.
Lastly, we updated all the lighting fixtures in the room. Removing the old light above the vanity and replacing it with a larger fixture. We also removed the old dome light in the shower room and replaced it will a recessed can light to force light more evenly throughout the room.
Bathroom Design Ideas with a Shower/Bathtub Combo and an Undermount Sink
13


