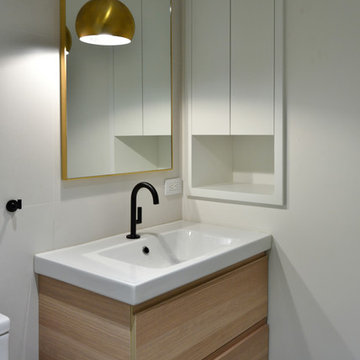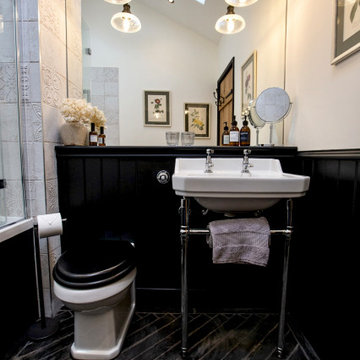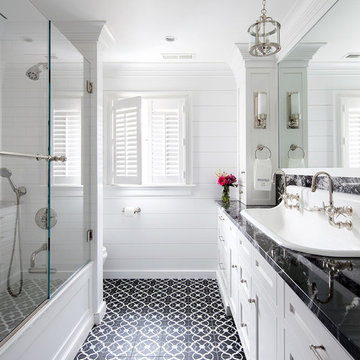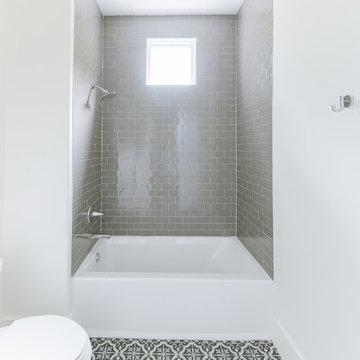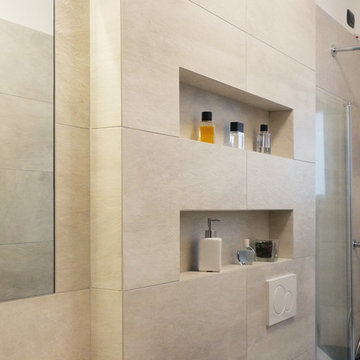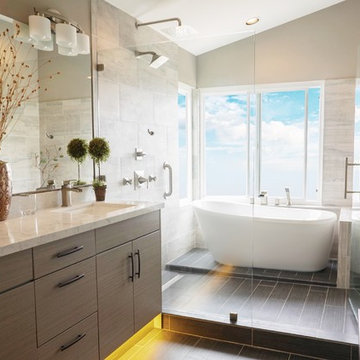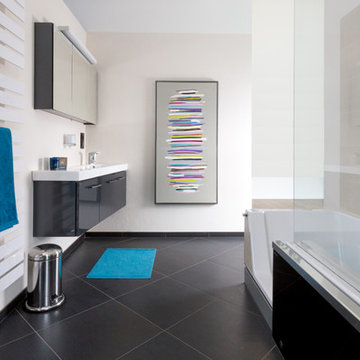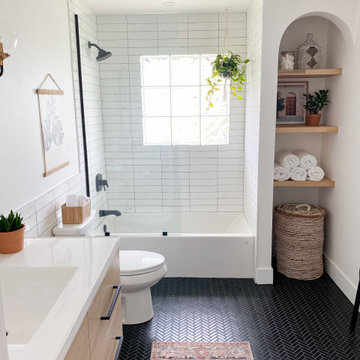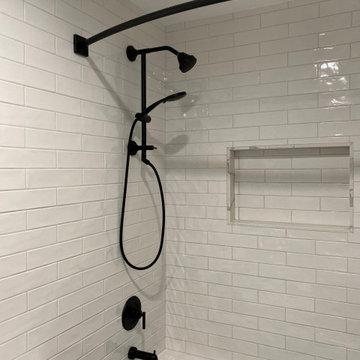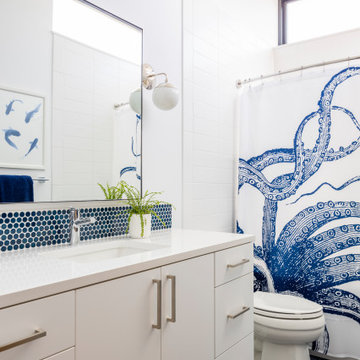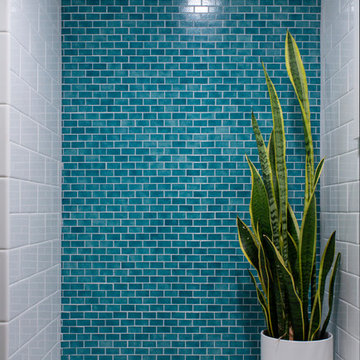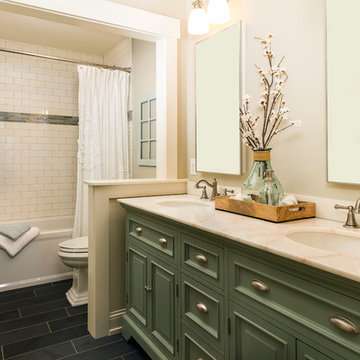Bathroom Design Ideas with a Shower/Bathtub Combo and Black Floor
Refine by:
Budget
Sort by:Popular Today
101 - 120 of 2,392 photos
Item 1 of 3
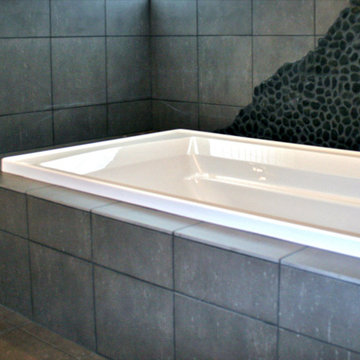
Square gray tiles set off an organic arrangement of pebble/river rock on the shower and bathtub wall. The river rock arrangement flows onto the floor and into the separate shower beyond.
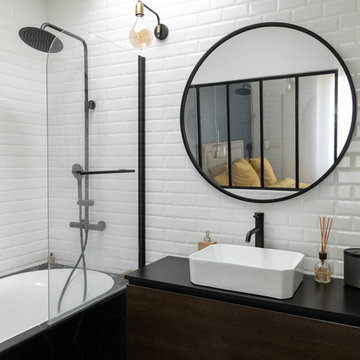
Nous avons rénové cet appartement à Pantin pour un homme célibataire. Toutes les tendances fortes de l'année sont présentes dans ce projet : une chambre bleue avec verrière industrielle, une salle de bain black & white à carrelage blanc et robinetterie chromée noire et une cuisine élégante aux teintes vertes.
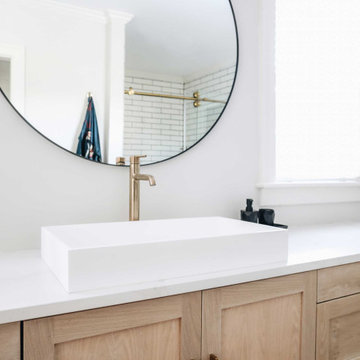
For this bathroom renovation, the first thing we needed to address was it’s functionally. The layout needed some major changes in order to consolidate all three separate closet spaces into one main walk-in closet. I believe that the flow of a room can really increase its usability and it’s the most important part of any design project. By shifting the closets around, we were also able to double the size of the shower. With all that extra shower space, we designed a walk-in shower that features a beautiful and bold free-standing tub. I am obsessing over this design element. The shower combination is definitely my favorite part of this project.
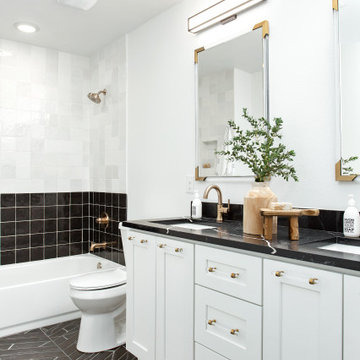
Coastal modern renovation with interior design and listing by Broker and Designer Jessica Koltun. Features: woven chandelier pendants, tropical, island flair, black tile bedrosians cloe backsplash, white shaker cabinets, custom white and wood hood, wood and zellige square tile fireplace, open living room and kitchen concept, california contemporary, quartz countertops, gold hardware, gold faucet, pot filler, built-ins, nook, counter bar seating stools, paneling, windows in kitchen, shiplap
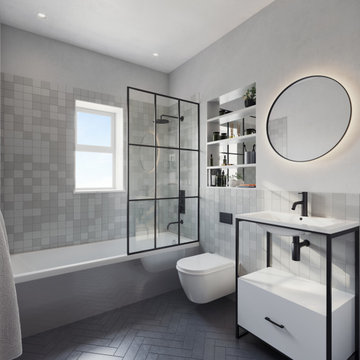
The modern bathroom design consists of grey ceramic square wall tiles paired with black herringbone floor tiles and matt black fittings.

In this project, navy blue painted cabinetry helped to create a modern farmhouse-inspired hall kids bathroom. First, we designed a single vanity, painted with Navy Blue to allow the color to shine in this small bathroom.
Next on the opposing walls, we painted a light gray to add subtle interest between the trim and walls.
We additionally crafted a complimenting linen closet space with custom cut-outs and a wallpapered back. The finishing touch is the custom hand painted flooring, which mimics a modern black and white tile, which adds a clean, modern farmhouse touch to the room.
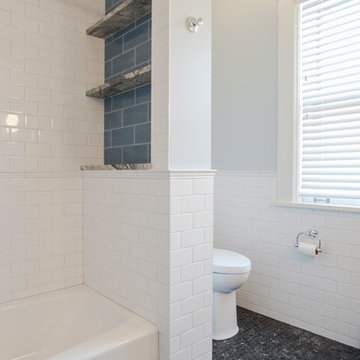
A Maiolica tiled niche wall in between the bath and toilet was added for shower storage.
Bathroom Design Ideas with a Shower/Bathtub Combo and Black Floor
6


