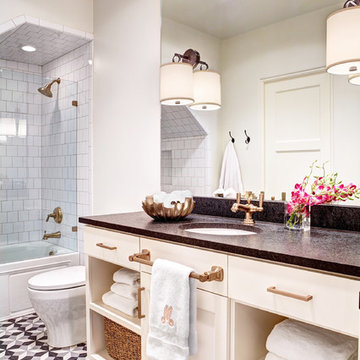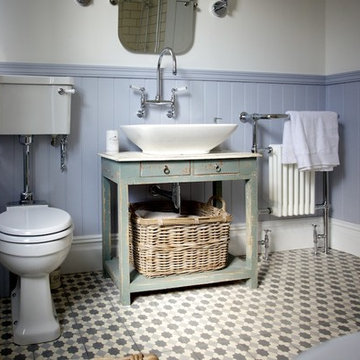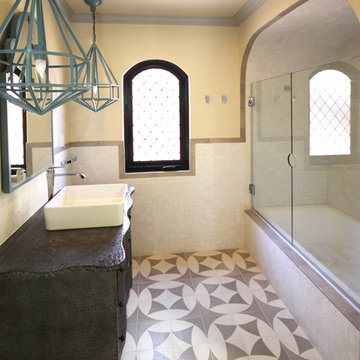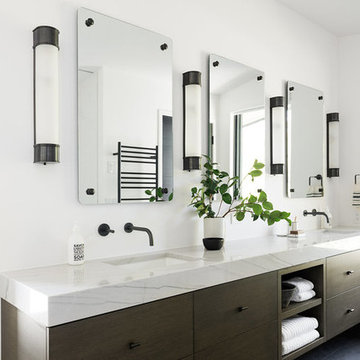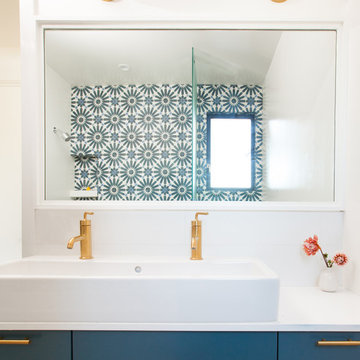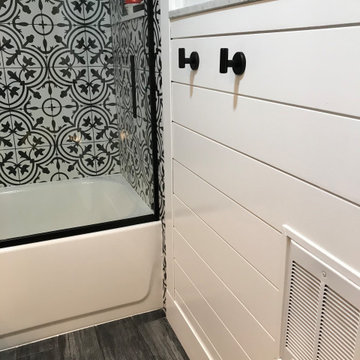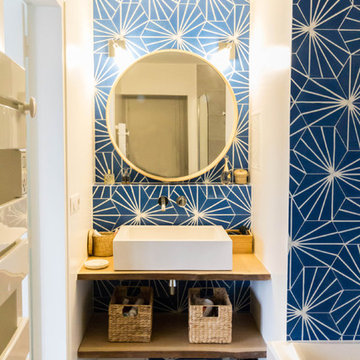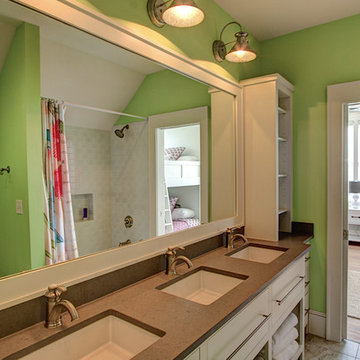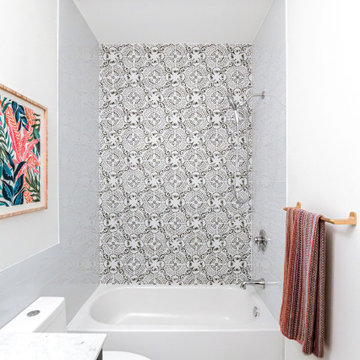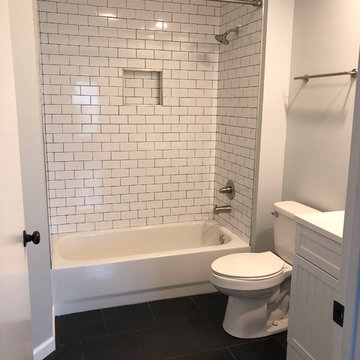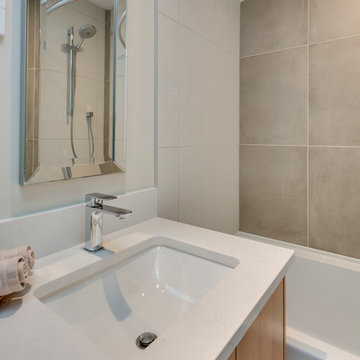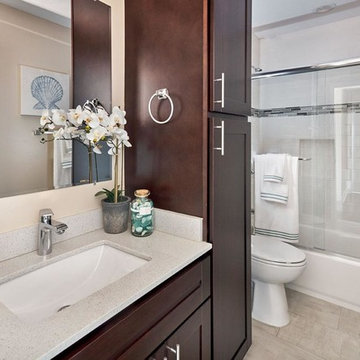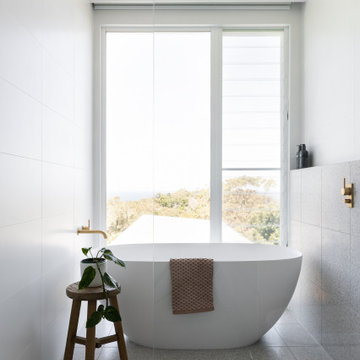Bathroom Design Ideas with a Shower/Bathtub Combo and Cement Tile
Refine by:
Budget
Sort by:Popular Today
201 - 220 of 830 photos
Item 1 of 3
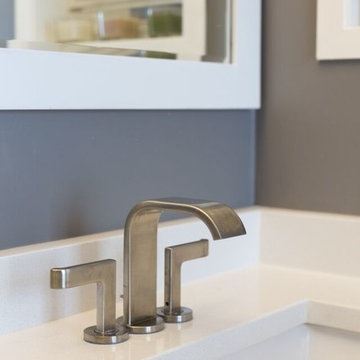
A bathroom updated to a chic modern style, incorporating neutral colors and classic silhouettes, features a special-ordered white Wyndham vanity with a fitted wall mounted mirror and a tiled wall nook, formally a medicine cabinet.
Project designed by Skokie renovation firm, Chi Renovation & Design. They serve the Chicagoland area, and it's surrounding suburbs, with an emphasis on the North Side and North Shore. You'll find their work from the Loop through Lincoln Park, Skokie, Evanston, Wilmette, and all of the way up to Lake Forest.
For more about Chi Renovation & Design, click here: https://www.chirenovation.com/
To learn more about this project, click here: https://www.chirenovation.com/galleries/bathrooms/
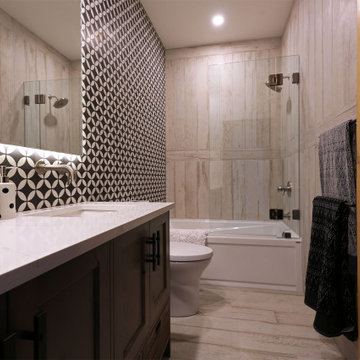
A cheerful bathroom with high contrast tile backsplash and plenty of counterspace.
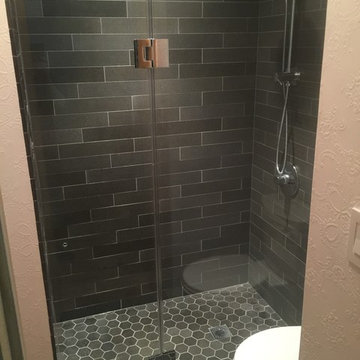
Swing shower door 3/8 clear tempered glass installed for our customers in New York in Manhattan looks great in the interior
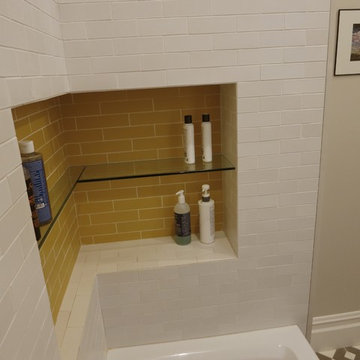
We wanted to something "cool" for this bathroom, so we made this awesome corner niche.
The yellow tile matches perfectly with the yellow in the floor tile.
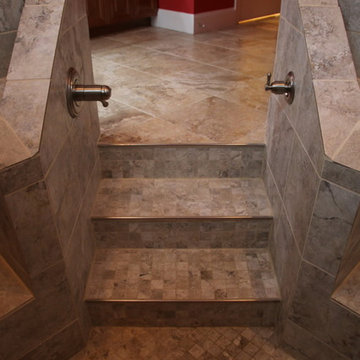
This part of the addition extended the master bath back 2'.
The crawl space was tall enough to create a sunken tub/ shower area that was 21" deep. The total shower was 6'x6'. Once the benches and the steps were in the base was about 4'x4'.
Schluter shower pan system was used including the special drain.
Photos by David Tyson
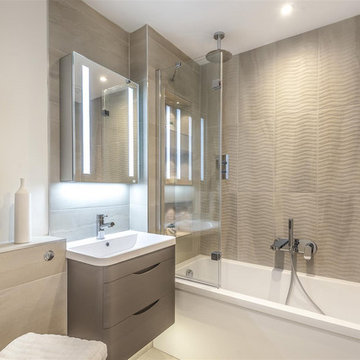
The space has been maximised in this family bathroom and includes as much storage as possible. The lighting has been designed so that it can be transformed from practical space to a tranquil retreat with a flick of a switch.
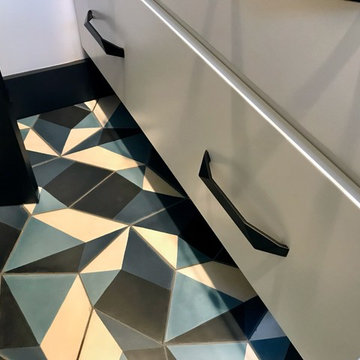
Modern and sleek bathroom with black, white and blue accents. White flat panel vanity with geometric, flat black hardware. Natural, leathered black granite countertops with mitered edge. Flat black Aqua Brass faucet and fixtures. Unique and functional shelf for storage with above toilet cabinet for optimal storage. Black penny rounds and a bold, encaustic Popham tile floor complete this bold design.
Bathroom Design Ideas with a Shower/Bathtub Combo and Cement Tile
11


