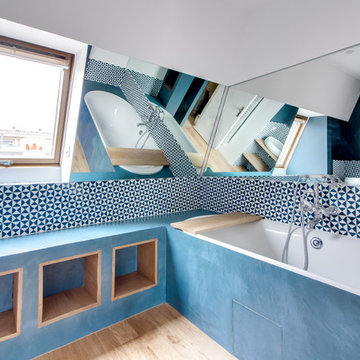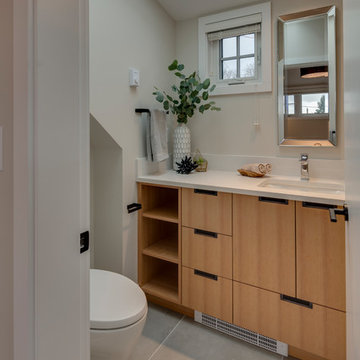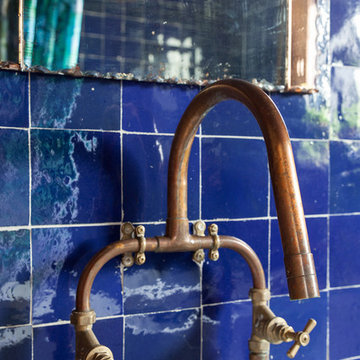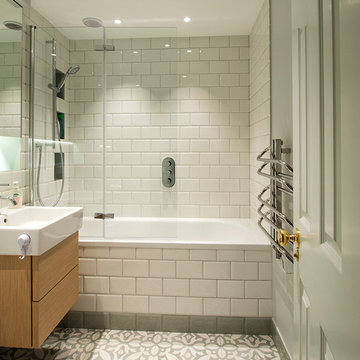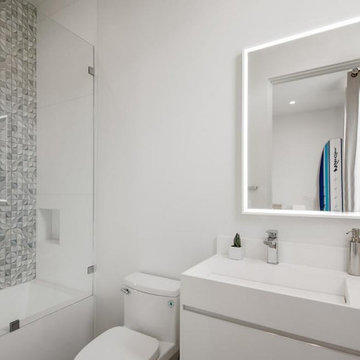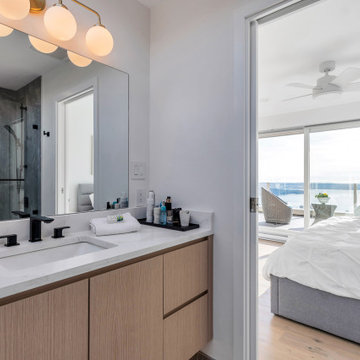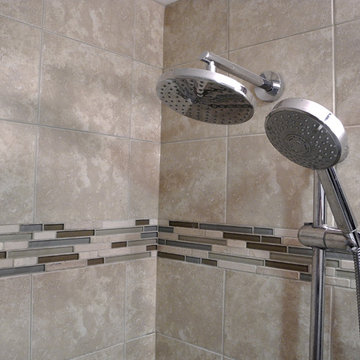Bathroom Design Ideas with a Shower/Bathtub Combo and Cement Tile
Refine by:
Budget
Sort by:Popular Today
161 - 180 of 831 photos
Item 1 of 3
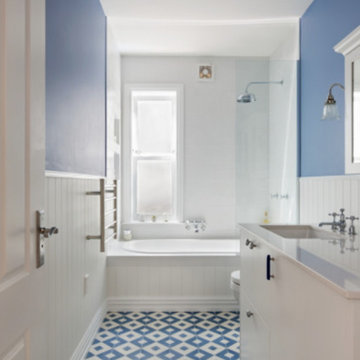
This traditional master bath fits perfectly into this charming little villa. Photos by Larnie Nicolson
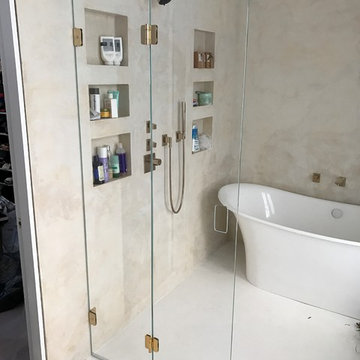
Bi-folding shower door 3/8 transparent tempered glass installed for our customers in New York in Manhattan looks great in the interior with gold hardware
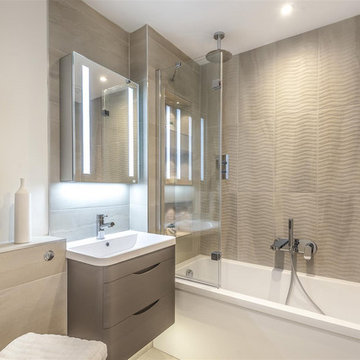
The space has been maximised in this family bathroom and includes as much storage as possible. The lighting has been designed so that it can be transformed from practical space to a tranquil retreat with a flick of a switch.
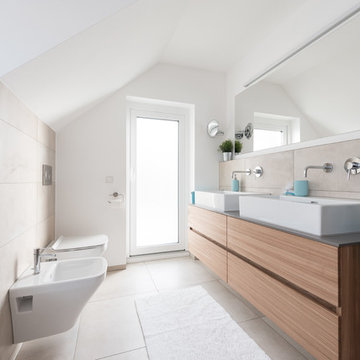
Genügend Bewegungsraum für die Familie ist nach dem Umbau entstanden. Der Waschtisch Unterschrank wurde vom Schreiner auf Maß angefertigt.
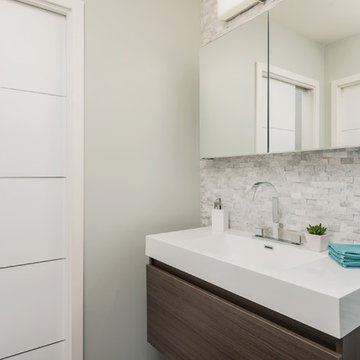
Remodel featuring a modern master bathroom with grey oak single vanity, high-end chrome fixtures, marble mosaic accent wall, top of the line Toto toilet, black ceramic shower tile enclosure with custom designed shower door. Photo by Exceptional Frames.
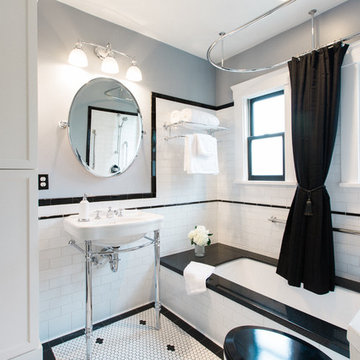
Designer: Kristie Schneider CKBR, UDCP
Photographer: Nathan Lewis
. As an ode to the 1920’s, a vintage inspired sconce light was placed over the console sink. Furthermore, in-line fan/light over the tub was added to follow current electrical and mechanical code requirements while functionally illuminating and ventilating the space. Additionally the train-rack towel bar, glass shelf and decorative grab bars were installed for safety and functionality for the users.
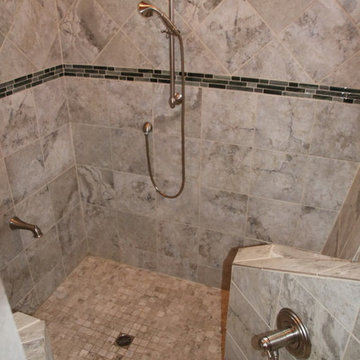
This part of the addition extended the master bath back 2'.
The crawl space was tall enough to create a sunken tub/ shower area that was 21" deep. The total shower was 6'x6'. Once the benches and the steps were in the base was about 4'x4'.
Schluter shower pan system was used including the special drain.
Photos by David Tyson
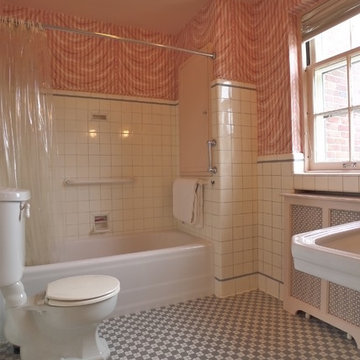
After a lot of editing and staging, the beauty and grace of this property are clear to see. 47 days on the market and SOLD! Proof that staging works.
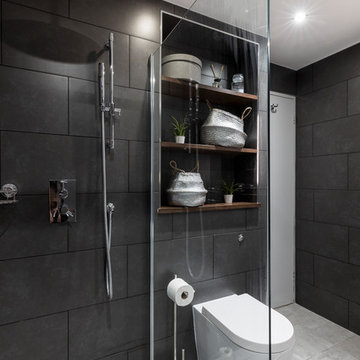
What a perfect way to ease yourself. Thanks to this free stand toilet matched to light and dark colors.
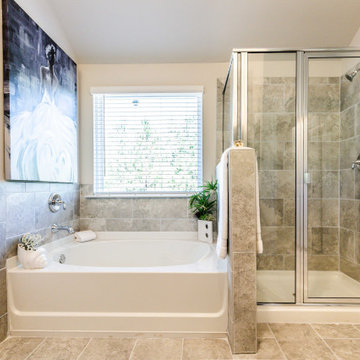
Our master bathrooms will give you all the room you need for your morning and evening routines. With a double vanity and separate wet room, you are sure to fall in love with your new master bathroom.
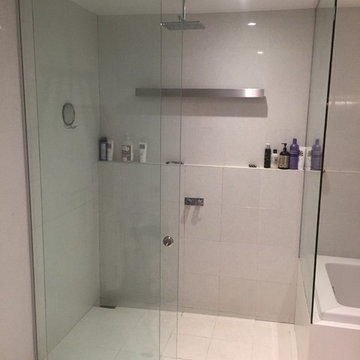
Sliding shower door 3/8 clear tempered glass installed for our customers in Manhattan looks great in the interior
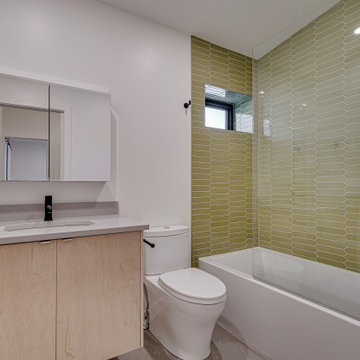
Modern white bathroom with light wood cabinets, black fixtures and avocado accent tile.
Bathroom Design Ideas with a Shower/Bathtub Combo and Cement Tile
9
