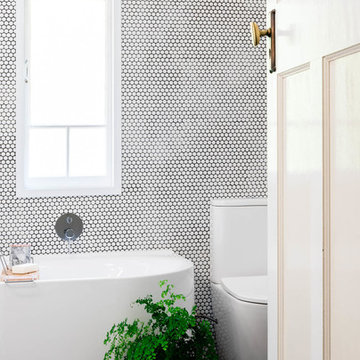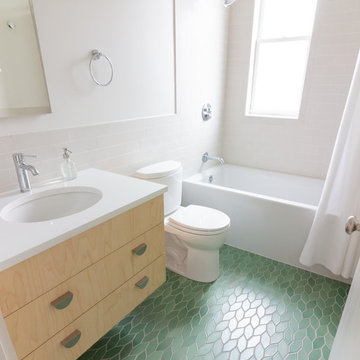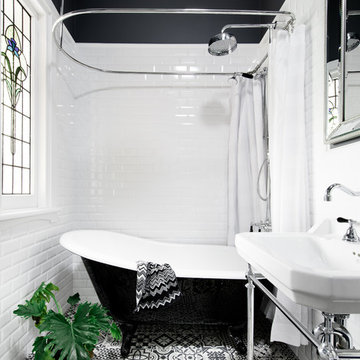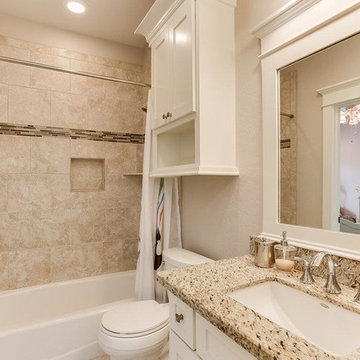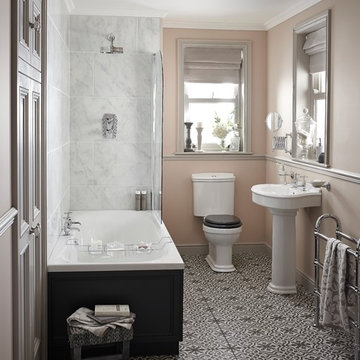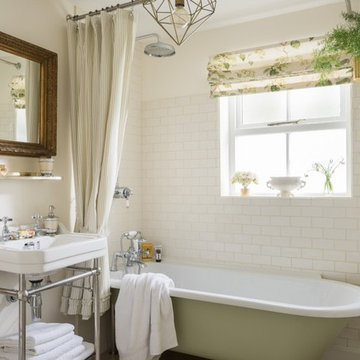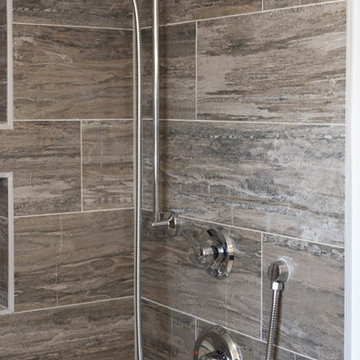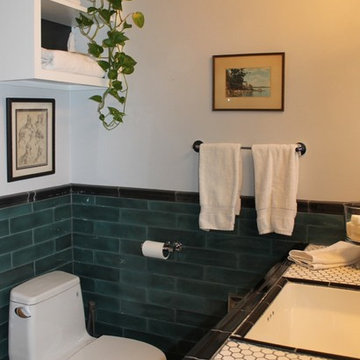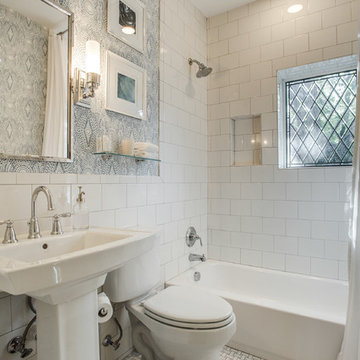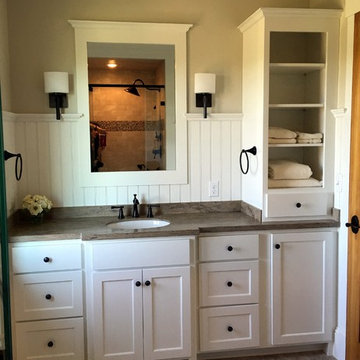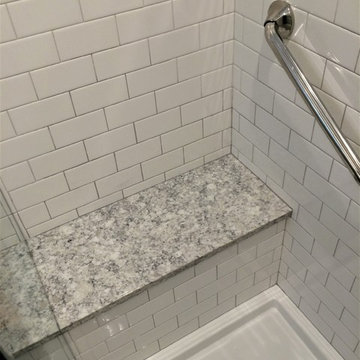Bathroom Design Ideas with a Shower/Bathtub Combo and Ceramic Floors
Refine by:
Budget
Sort by:Popular Today
101 - 120 of 18,857 photos
Item 1 of 3

This is the perfect Farmhouse bath. Let’s start with the gorgeous shiplap. This wife was adamant that she wanted floor to ceiling shiplap. It was a bit interesting to complete because these walls tile halfway up the walls for a wainscoting appearance.

Our clients wanted to update the bathroom on the main floor to reflect the style of the rest of their home. The clean white lines, gold fixtures and floating vanity give this space a very elegant and modern look.
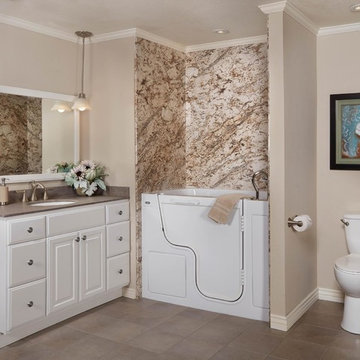
Miami's Comprehensive Bathroom Remodeling & Design Studio Kitchen & Bath Remodelers Location: 6500 NW 12th, Suite 109 Ft. Lauderdale, FL 33309
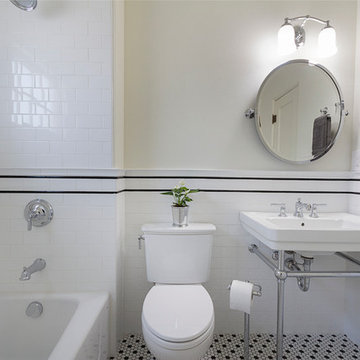
The Guest Bathroom fixture and tile selection recall the décor of the early 1940’s.
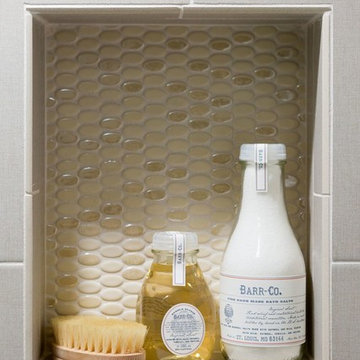
After an unfortunate flood, this bathroom was ripped out taken down to the studs, giving us a completely blank slate to work with. To maximize this fairly compact guest bathroom, we added horizontal shiplap paneling to the walls to expand the space visually. The front of the tub was also wrapped in shiplap for added continuity. Hex tile flooring provides pattern and movement against the white painted shiplap walls. And the soft gray rectangular wall tile in the shower repeats the horizontal effect, all in effort of creating the look of a larger space.
Photography by Amy Bartlam
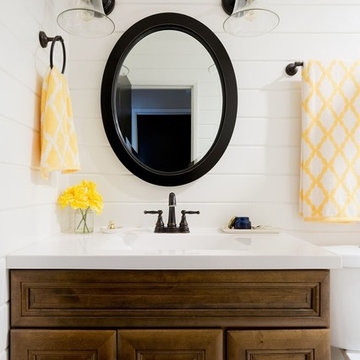
After an unfortunate flood, this bathroom was ripped out taken down to the studs, giving us a completely blank slate to work with. To maximize this fairly compact guest bathroom, we added horizontal shiplap paneling to the walls to expand the space visually. The front of the tub was also wrapped in shiplap for added continuity. Hex tile flooring provides pattern and movement against the white painted shiplap walls. And the soft gray rectangular wall tile in the shower repeats the horizontal effect, all in effort of creating the look of a larger space.
Photography by Amy Bartlam
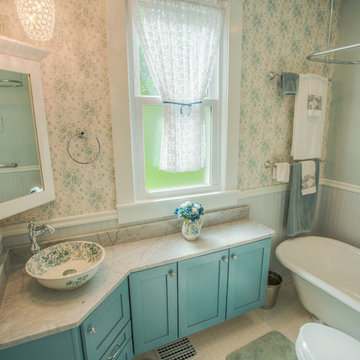
In keeping with the era of the house, Riverside Construction re-surfaced the existing claw-foot tub and added a new painted vanity with a Carrara marble top. A beautiful crystal pendant light from the Maxim Glimmer collection was added above the sink and carefully selected wallpaper was used to closely resemble the pattern in the heirloom sink.
Bathroom Design Ideas with a Shower/Bathtub Combo and Ceramic Floors
6



