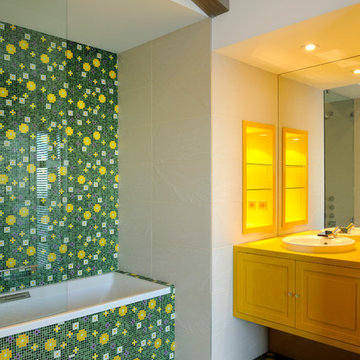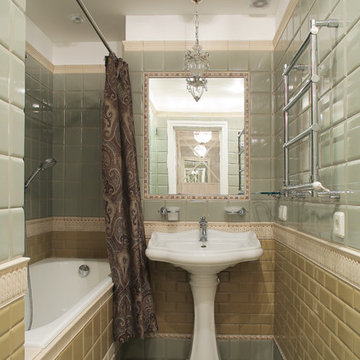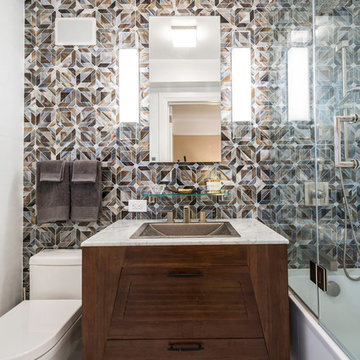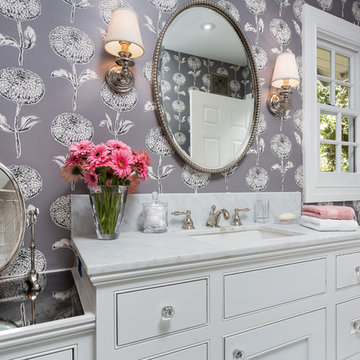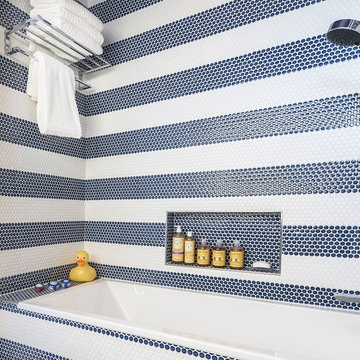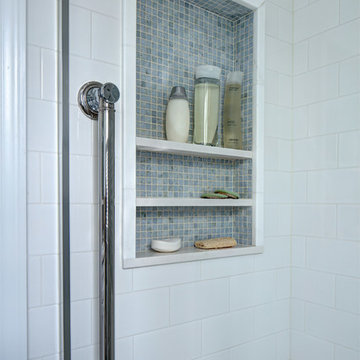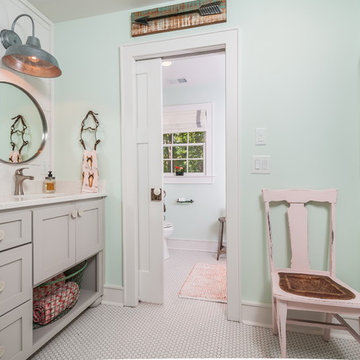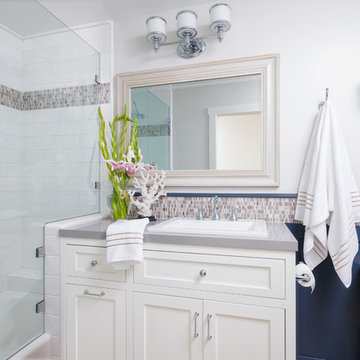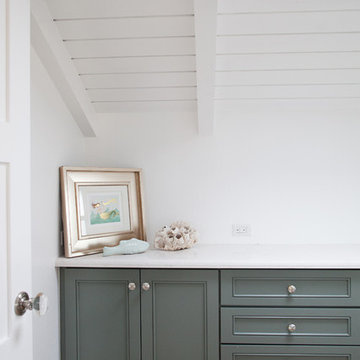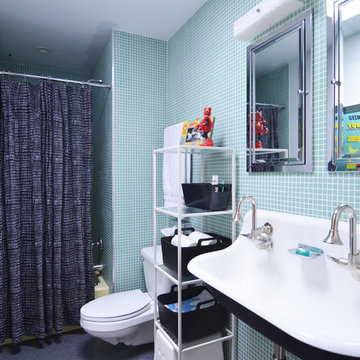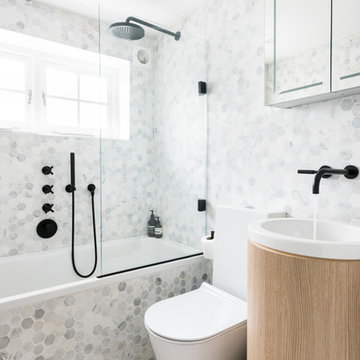Bathroom Design Ideas with a Shower/Bathtub Combo and Mosaic Tile
Refine by:
Budget
Sort by:Popular Today
61 - 80 of 2,403 photos
Item 1 of 3
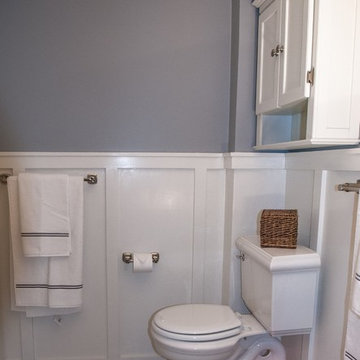
A farmhouse bathroom with marble tile, polished nickel fixtures, and white board and batten
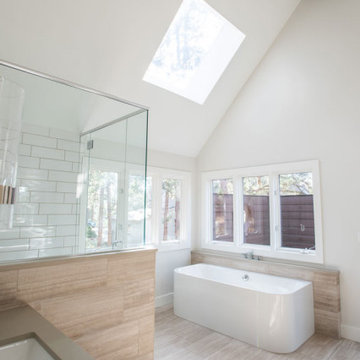
Our clients wanted a modern mountain getaway that would combine their gorgeous mountain surroundings with contemporary finishes. To highlight the stunning cathedral ceilings, we decided to take the natural stone on the fireplace from floor to ceiling. The dark wood mantle adds a break for the eye, and ties in the views of surrounding trees. Our clients wanted a complete facelift for their kitchen, and this started with removing the excess of dark wood on the ceiling, walls, and cabinets. Opening a larger picture window helps in bringing the outdoors in, and contrasting white and black cabinets create a fresh and modern feel.
---
Project designed by Miami interior designer Margarita Bravo. She serves Miami as well as surrounding areas such as Coconut Grove, Key Biscayne, Miami Beach, North Miami Beach, and Hallandale Beach.
For more about MARGARITA BRAVO, click here: https://www.margaritabravo.com/
To learn more about this project, click here: https://www.margaritabravo.com/portfolio/colorado-nature-inspired-getaway/
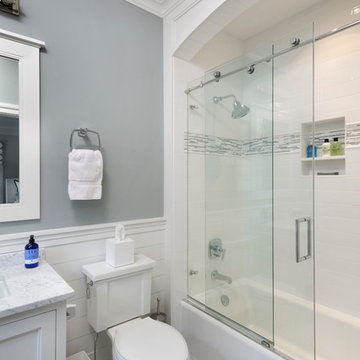
Upstairs, a private master bedroom wing includes the main bedroom with barrel vaulted ceiling and fireplace, a marble spa bath with steam shower and polished nickel fixtures and two fully customized dressing rooms.
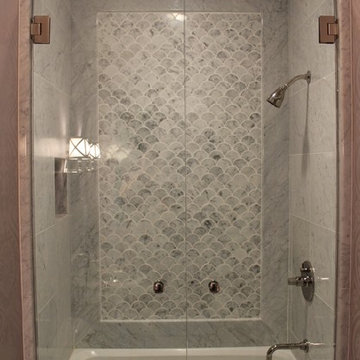
The long, narrow space, 4 feet by 10 feet, was a challenge. We removed the old tile shower and wing wall, and replaced it with a soaking tub and shower. The frameless shower doors allow the feature fan tile on the back wall to draw your eye into the depth of the room. A small, wall hung sink keeps the space open. We had a custom marble top and splash fabricated. The wall sconces and mirror complete this vignette. The clean lines of the toilet continue this minimalist design.
Mary Broerman, CCIDC

The main bath was the last project after finishing this home's bamboo kitchen and master bathroom.
While the layout stayed the same, we were able to bring more storage into the space with a new vanity cabinet, and a medicine cabinet mirror. We removed the shower and surround and placed a more modern tub with a glass shower door to make the space more open.
The mosaic green tile was what inspired the feel of the whole room, complementing the soft brown and tan tiles. The green accent is found throughout the room including the wall paint, accessories, and even the countertop.
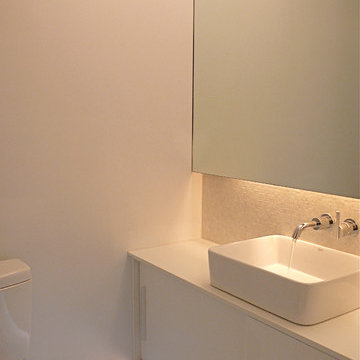
This very tiny Bathroom features many Custom details.
The Mirror replaces a small pair of Medicine Cabinet-
and fits wall-to-wall, yet is pulled away from the wall to allow for special
linear incandescent lighting to be placed beneath the lower edge of the mirror.
There is also LED lighting beneath the Vanity- to
create the illusion, that the Vanity appears as if it's "hovering"
above the sparkling white marble mosaic tiled floor.
The Light Cover I created hides some lame 1970's Hollywood style light fixture-
that for budgetary reasons we chose to "work around".
The Vanity is an IKEA-hack...the freestanding sideboard had it's legs removed-and was modified to
accomodate the plumbing- as a wall hung unit.
The Matt White Corian CounterTop was engineered to prevent the crappy
finish of IKEA's melamine covered top, to be affected by any water.
The same White Corian was used for baseboard moldings as well!
Brilliant - eh?
The sink faucet- had to be shortened to "fit" the sinks drain- a trip to Adolfos shop
allowed for it to be soldered>reground>and later reChrome plated and polished.
Perfect!
© Randall Kramer

Bagno padronale con sanitari Smile di Ceramica Cielo, vasca free standing, pavimento in cementine di Crilla, rivestimento in Zellige Rosa, rubinetteria Cristina modello Tricolore Verde colore nero e lampade Dioscuri di Artemide.
Bathroom Design Ideas with a Shower/Bathtub Combo and Mosaic Tile
4


