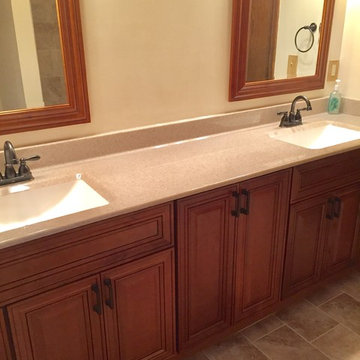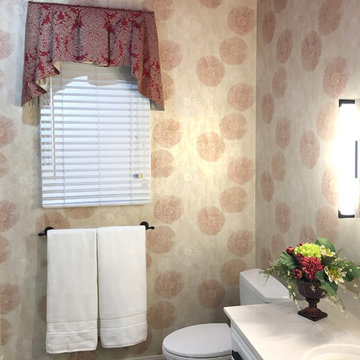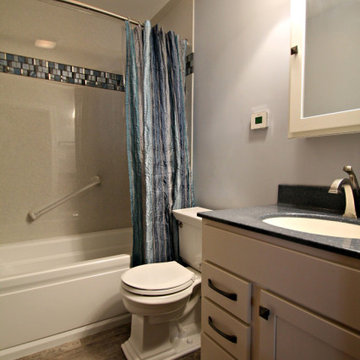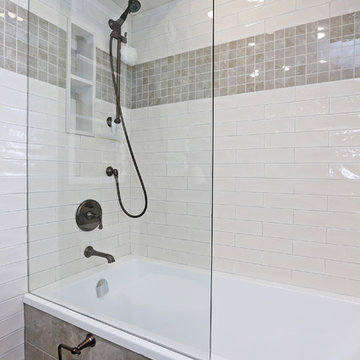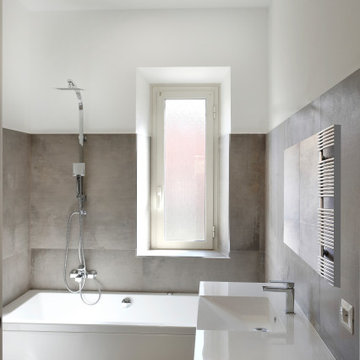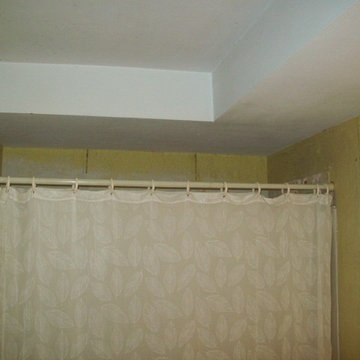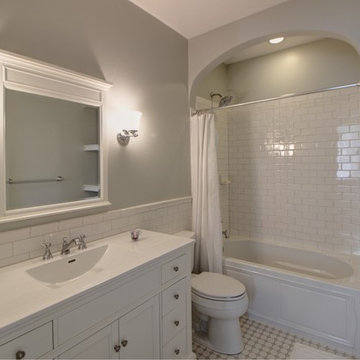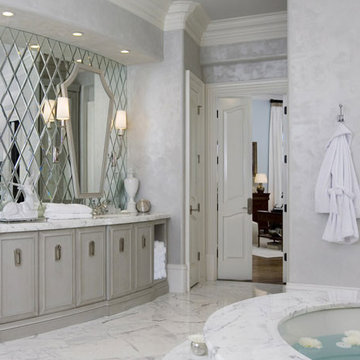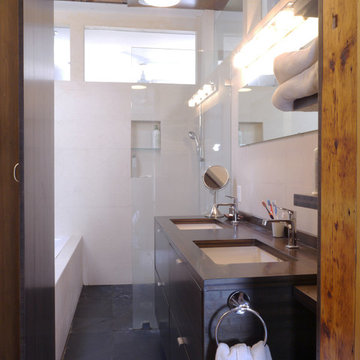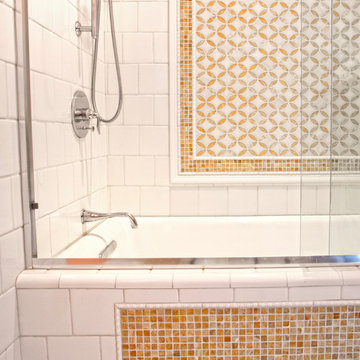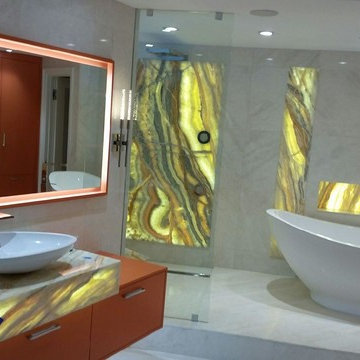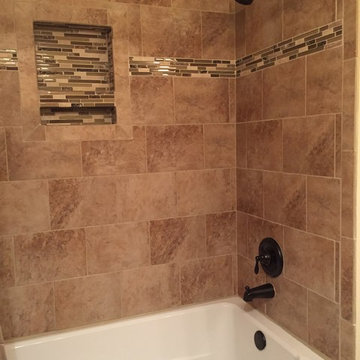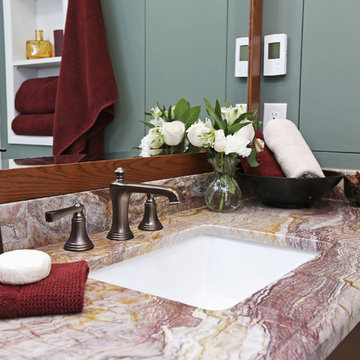Bathroom Design Ideas with a Shower/Bathtub Combo and Onyx Benchtops
Refine by:
Budget
Sort by:Popular Today
61 - 80 of 192 photos
Item 1 of 3
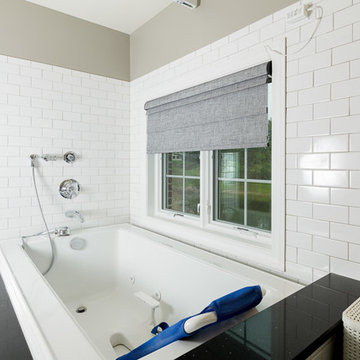
Handicap accessible bathroom with easy lift from wheelchair to toilet to bathtub.
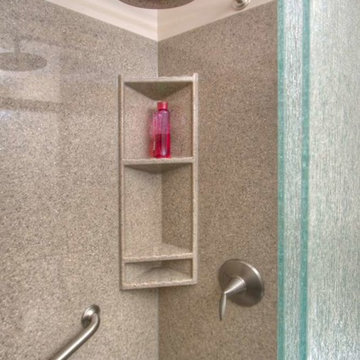
A St. Charles couple who were looking to stay in their current home for the long haul needed to do some updating to their master and hall bathroom. Right Bath was able to help them modernize these 1980’s spaces. The hall bathroom provides a good lesson in contrasting colors. The dark sienna maple cabinet’s pop next to the light natural stone tile and Winter Onyx shower surround and vanity top. The master bathroom sticks with the more traditional beiges bringing a perfect harmony of design to these rooms.
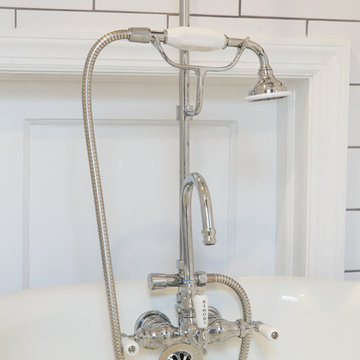
The renovation was set around this fantastic clawfoot tub, we restored the tub and designed a space with graphic and traditional elements. The onyx counter of the double vanity, the ceramic fixtures and the small ceramic tiles are all traditional elements that work perfectly with the graphic color palette.
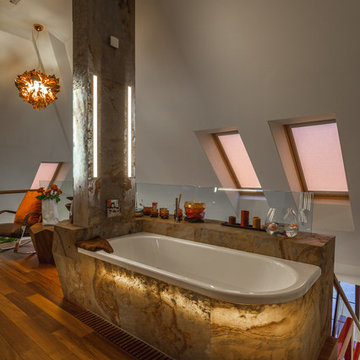
Тиковый паркет на антресоли выбран в первую очередь из функциональных соображений - из-за открытой ванна. Под решёткой у ванны установлен датчик протечки воды.
Архитектор: Гайк Асатрян
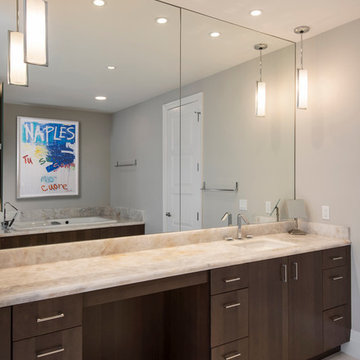
The Master Bath was given a face-lift with contemporary cabinets, onyx counter top, and raised area for the vanity sit down.
Amber Frederiksen Photography
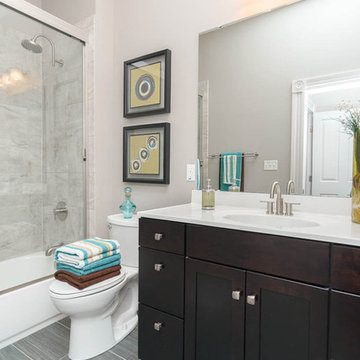
12"x24" ceramic floor tiles with contrasting grout. 12"x12" porcelain wall tiles with finishing 3"x12" bullnose.
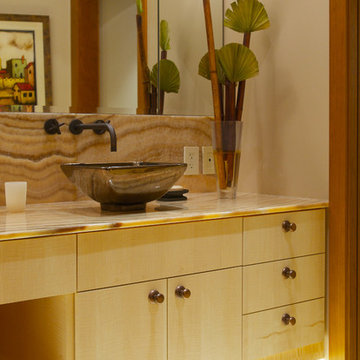
Residential Condominium Overlooking Michigan Avenue and Millennium Park, interior view. Glen Lusby Interiors is a Luxe interiors+design Magazine National Gold List Firm & Designer on Call at the Design Ctr., Chicago Merchandise Mart. Call 773-761-6950 for your complimentary visit.
Photography: Glen Lusby & Ross Carlson
Bathroom Design Ideas with a Shower/Bathtub Combo and Onyx Benchtops
4


