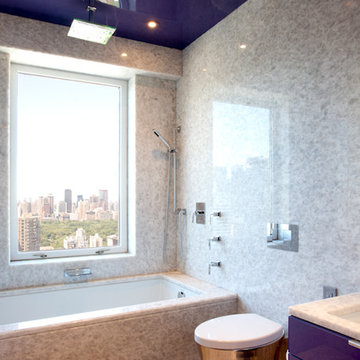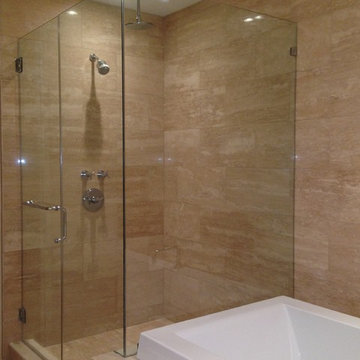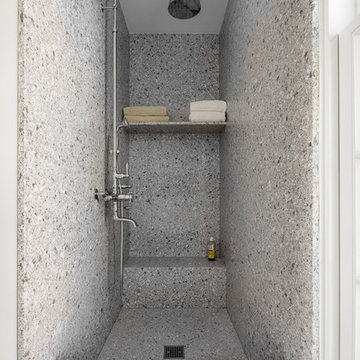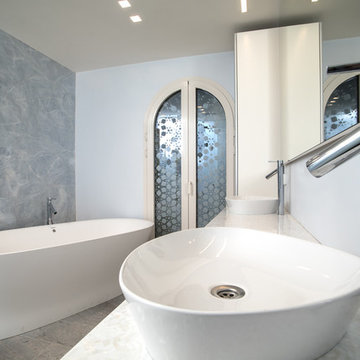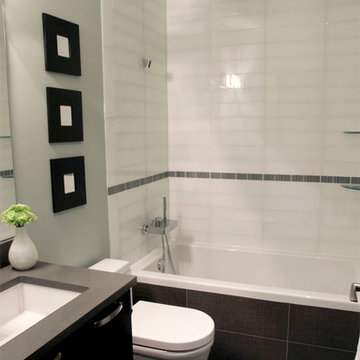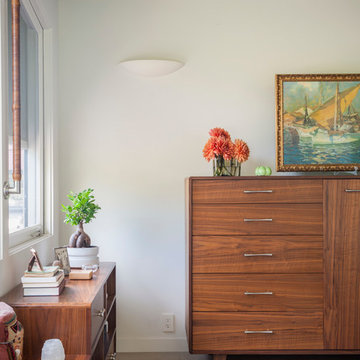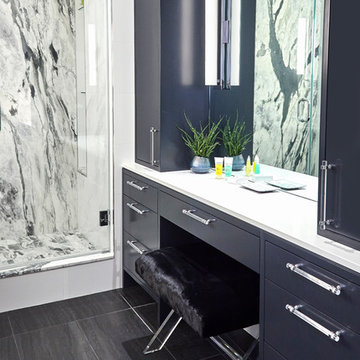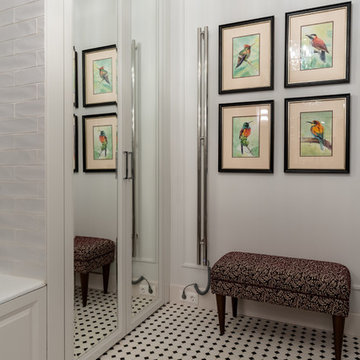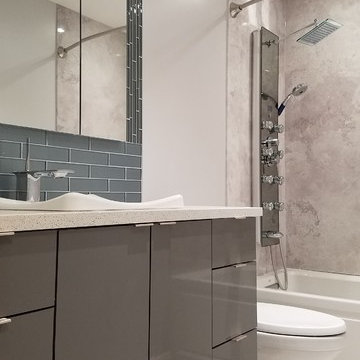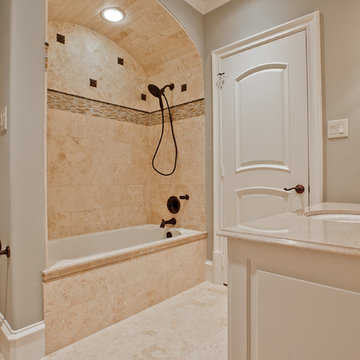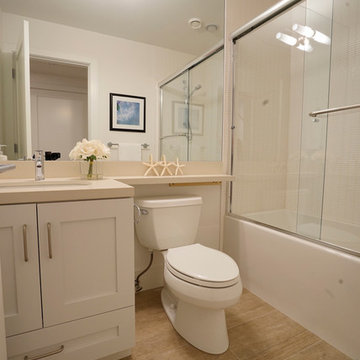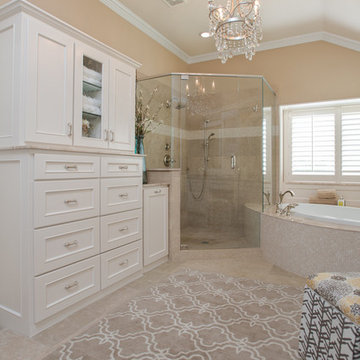Bathroom Design Ideas with a Shower/Bathtub Combo and Stone Slab
Refine by:
Budget
Sort by:Popular Today
141 - 160 of 655 photos
Item 1 of 3
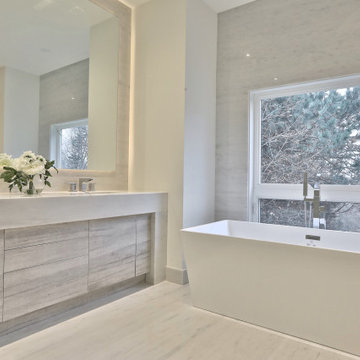
Custom Marble Vanities
Custom Marble Sinks
Custom Marble Shoers
Marble Walls
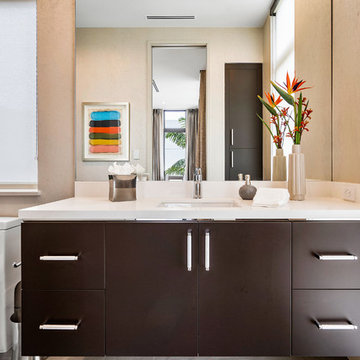
Fully integrated Signature Estate featuring Creston controls and Crestron panelized lighting, and Crestron motorized shades and draperies, whole-house audio and video, HVAC, voice and video communication atboth both the front door and gate. Modern, warm, and clean-line design, with total custom details and finishes. The front includes a serene and impressive atrium foyer with two-story floor to ceiling glass walls and multi-level fire/water fountains on either side of the grand bronze aluminum pivot entry door. Elegant extra-large 47'' imported white porcelain tile runs seamlessly to the rear exterior pool deck, and a dark stained oak wood is found on the stairway treads and second floor. The great room has an incredible Neolith onyx wall and see-through linear gas fireplace and is appointed perfectly for views of the zero edge pool and waterway. The center spine stainless steel staircase has a smoked glass railing and wood handrail. Master bath features freestanding tub and double steam shower.
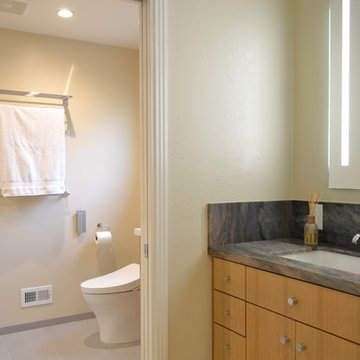
Two bathrooms were renovated to update materials and fixtures including granite slab accent walls
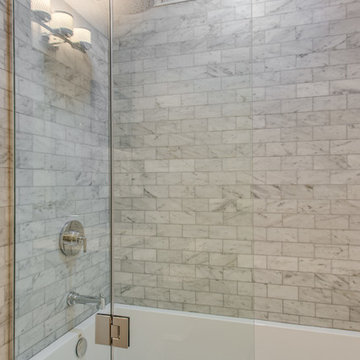
For this project, the homeowners were going to sell their condo and needed to do a high-end upgrade to their guest bathroom. We gutted the space, and filled it with beautiful marble tile finishes on the floor and wall. We also selected a new vanity, toilet, bathtub, and modern bath fixtures. The final product got the home sold quickly! Interior Design by Rachael Liberman
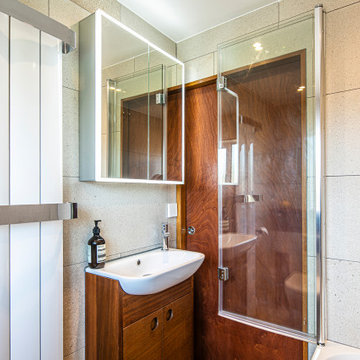
Our clients had a compact bathroom but were struggling to think of ideas to maximise the small space. The original bathroom was much smaller containing only a toilet, basin and shower cubicle. To enlarge the footprint of the new bathroom we moved the stud wall to create almost double the space. The entire room was also tanked so that if there were any leakages in the future, they would be contained within this room.
Throughout the bathroom, we have used beautiful reclaimed iroko timber. Both the shelving and bath panel were handmade in our workshop, bespoke for this design. The wood previously had a life as school lab benches, which we salvaged and breathed new life into. By planing and sanding back the graffiti we have revealed the beautiful wood grain below.
The rich chocolate tone of the timber looks stunning, especially when contrasted with the clean white of the bathroom fixtures.
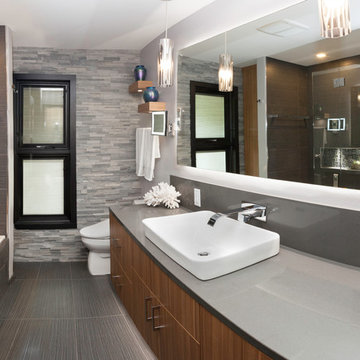
The homeowners wanted to update their 1970s hallway bathroom, using high-quality materials and new technology. Kowalske Kitchen & Bath helped to transform the dated bathroom into the centerpiece of the home.
This contemporary bathroom incorporates ample custom cabinetry for storage, large scale grey porcelain tile offset by a split face stone accent wall, and a tub/shower area with multiple Kohler DTV systems.
One of the highlights of the space is the unique lighting. The shower niche has waterproof LED lights, the custom floating mirror is back-lit, and the pendants add a decorative element that ties everything together.

This 6,000sf luxurious custom new construction 5-bedroom, 4-bath home combines elements of open-concept design with traditional, formal spaces, as well. Tall windows, large openings to the back yard, and clear views from room to room are abundant throughout. The 2-story entry boasts a gently curving stair, and a full view through openings to the glass-clad family room. The back stair is continuous from the basement to the finished 3rd floor / attic recreation room.
The interior is finished with the finest materials and detailing, with crown molding, coffered, tray and barrel vault ceilings, chair rail, arched openings, rounded corners, built-in niches and coves, wide halls, and 12' first floor ceilings with 10' second floor ceilings.
It sits at the end of a cul-de-sac in a wooded neighborhood, surrounded by old growth trees. The homeowners, who hail from Texas, believe that bigger is better, and this house was built to match their dreams. The brick - with stone and cast concrete accent elements - runs the full 3-stories of the home, on all sides. A paver driveway and covered patio are included, along with paver retaining wall carved into the hill, creating a secluded back yard play space for their young children.
Project photography by Kmieick Imagery.
Bathroom Design Ideas with a Shower/Bathtub Combo and Stone Slab
8


