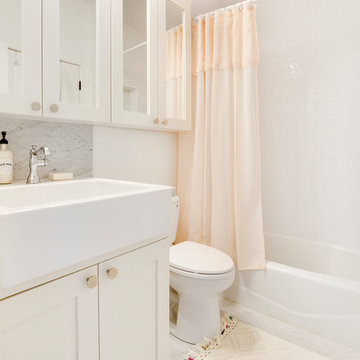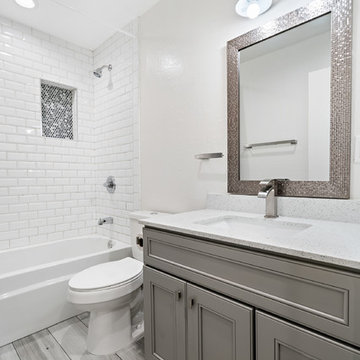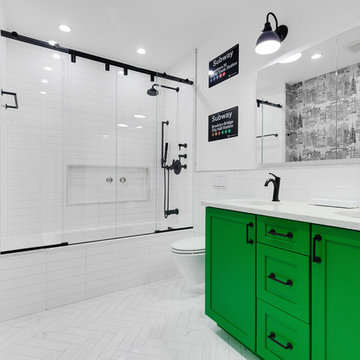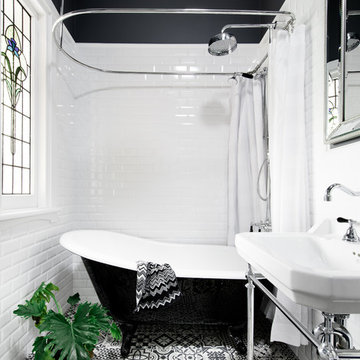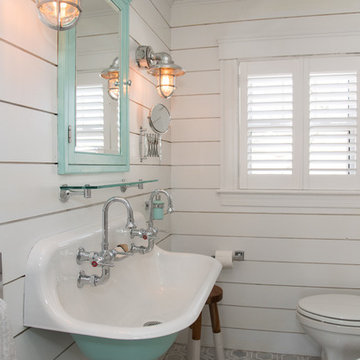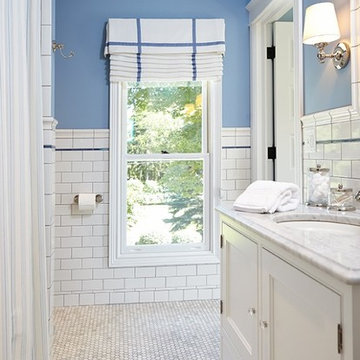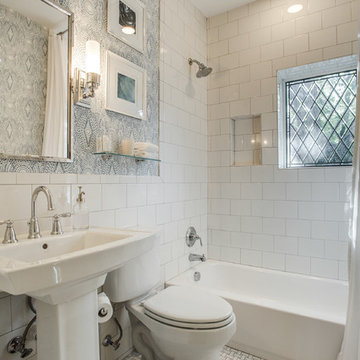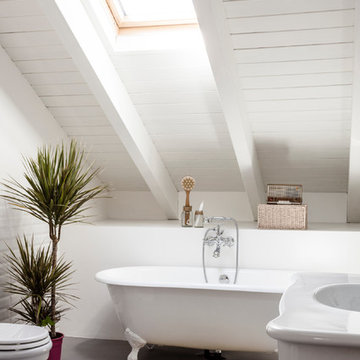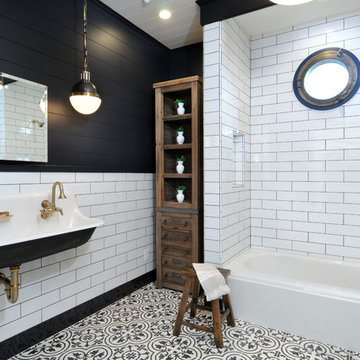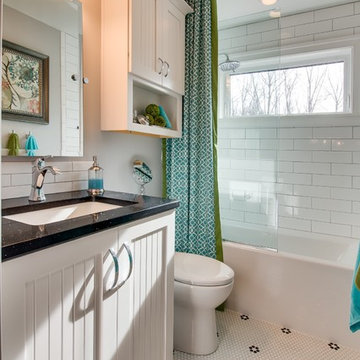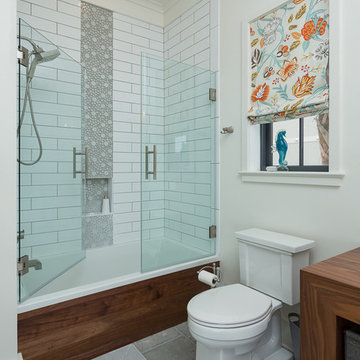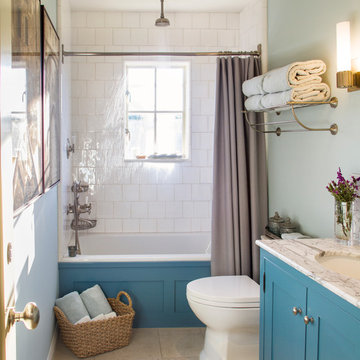Bathroom Design Ideas with a Shower/Bathtub Combo and Subway Tile
Refine by:
Budget
Sort by:Popular Today
241 - 260 of 7,815 photos
Item 1 of 3

Two matching bathrooms in modern townhouse. Walk in tile shower with white subway tile, small corner step, and glass enclosure. Flat panel wood vanity with quartz countertops, undermount sink, and modern fixtures. Second bath has matching features with single sink and bath tub shower combination.
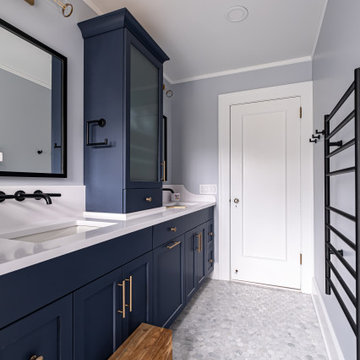
Blue double vanity with wall mount faucets and linen tower for extra storage.
Photos by VLG Photography

Photo by Bret Gum
Wallpaper by Farrow & Ball
Vintage washstand converted to vanity with drop-in sink
Vintage medicine cabinets
Sconces by Rejuvenation
White small hex tile flooring
White wainscoting with green chair rail
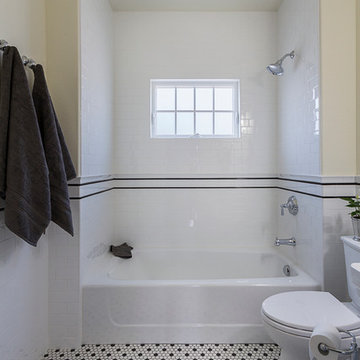
The Guest Bathroom bathtub was relocated to be under the window, which is the only new window in the house. This window has insulating, frosted glass to provide privacy and to keep out cold drafts.
Bathroom Design Ideas with a Shower/Bathtub Combo and Subway Tile
13





