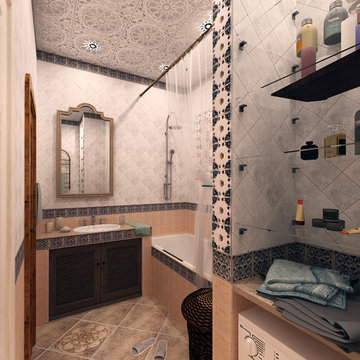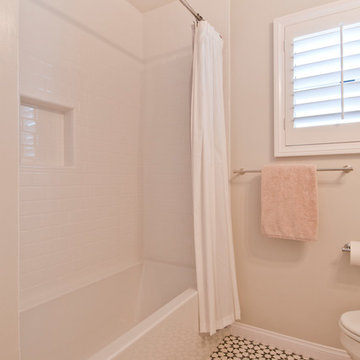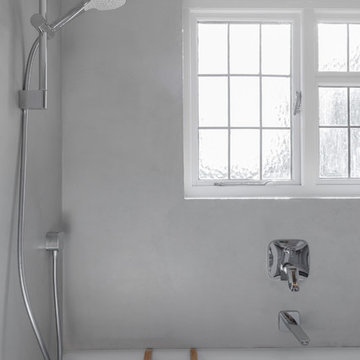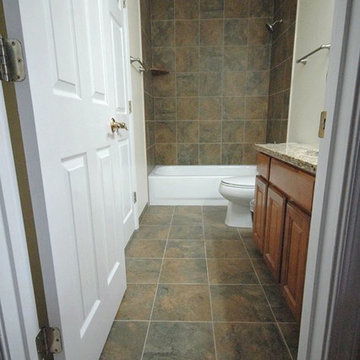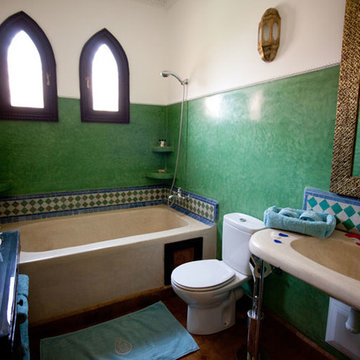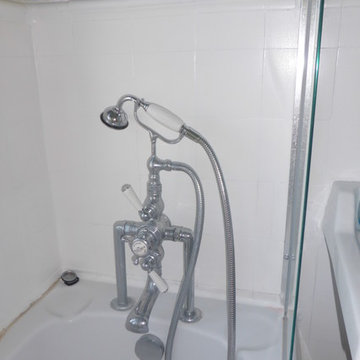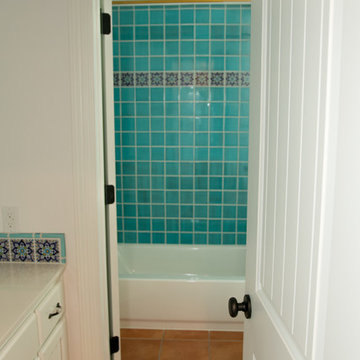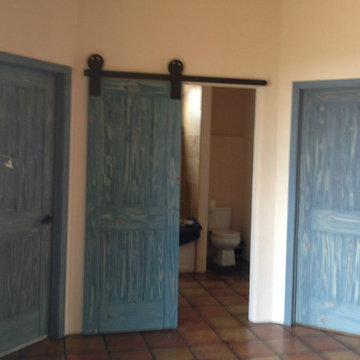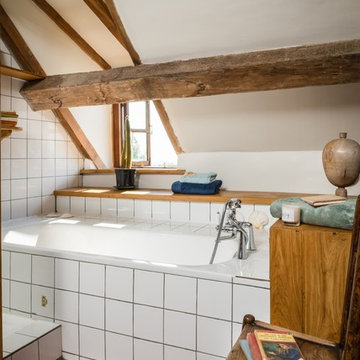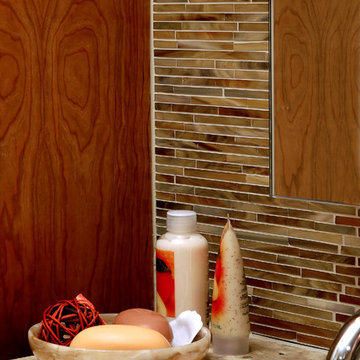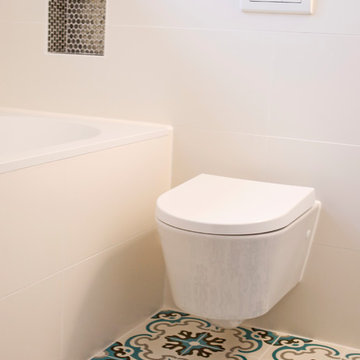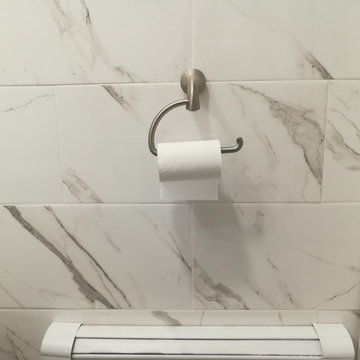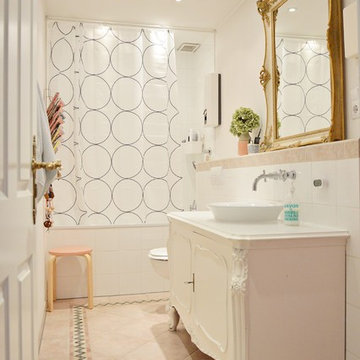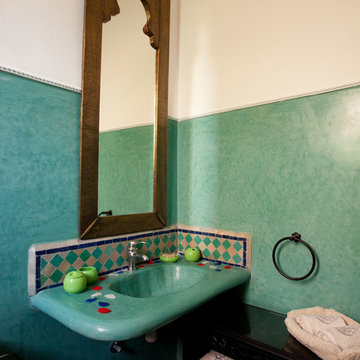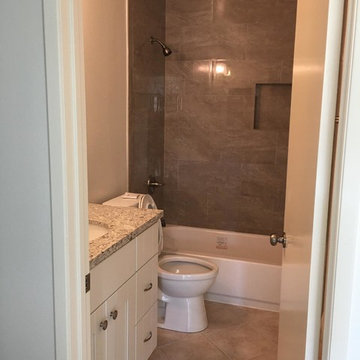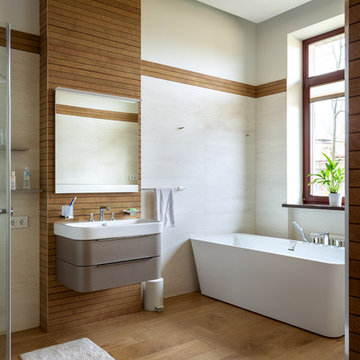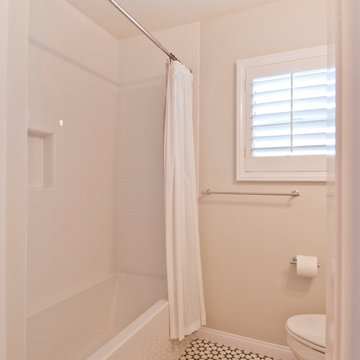Bathroom Design Ideas with a Shower/Bathtub Combo and Terra-cotta Floors
Refine by:
Budget
Sort by:Popular Today
81 - 100 of 248 photos
Item 1 of 3
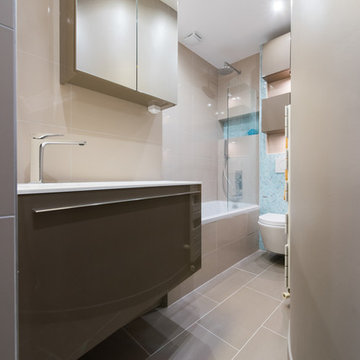
salle de bain gain de place.
Mobilier sur mesure design italien idéal bagni :
meuble bas avec tiroir et vasque intégrale en résine thermoformé.
robinetterie FIMA TRATTINI : mitigeur lavabo, vidage automatique avec trop plein.
meuble haut petite profondeur, façade miroir.
porte d'entrée sur mesure ALBED, châssis en aluminium, façade en verre acidifié
robinetterie FIMA TRATTINI pour combiné baignoire douche avec mitigeur thermostatique douche encastré, pomme de tête et douchette
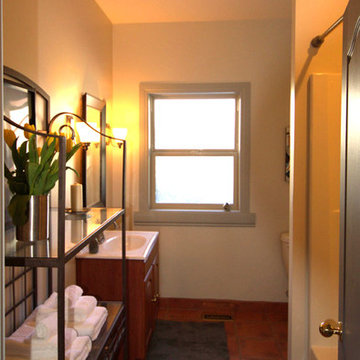
The beach house had little or no storage and shelving in bathrooms and bedrooms. Here we were able to provide a generous glass and iron shelving unit that suited the eclectic style of the home. We also installed vanity and shower lights for a brighter more efficient look.
MCDG Photography
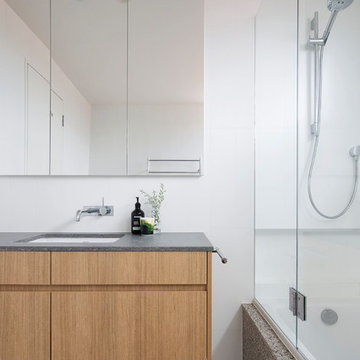
This renovation involved retaining the steeply pitched gable roof from a previous addition to this traditional bungalow. A smaller gable was removed with new metal roof and fibre-cement wall cladding updated to create an expressive, clean facade that has transformed the original home. A rear extension was removed and new kitchen, dining, living pavilion added with large deck to connect to the North facing back garden.
COMPLETED: FEB 18 / BUILDER: DONERITE CONSTRUCTIONS / PHOTOS: SIMON WHITBREAD PHOTOGRAPHY
Bathroom Design Ideas with a Shower/Bathtub Combo and Terra-cotta Floors
5


