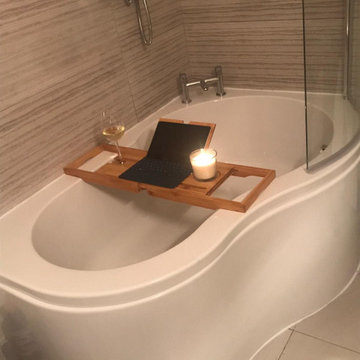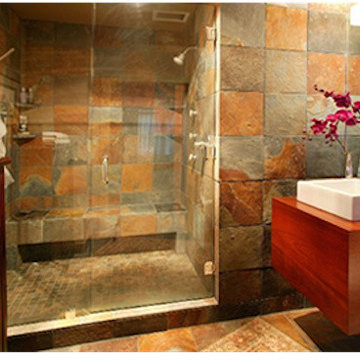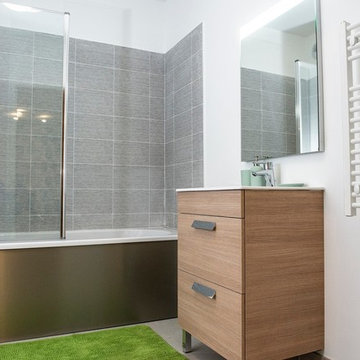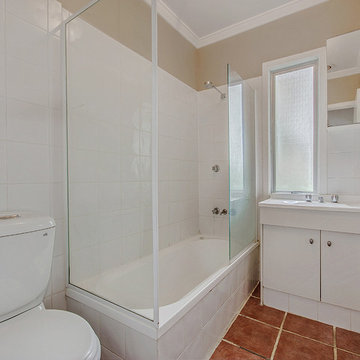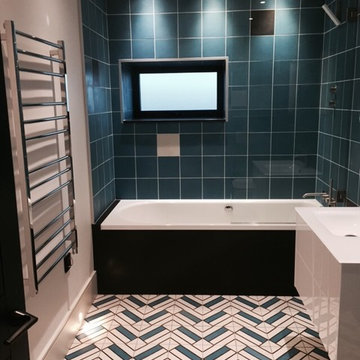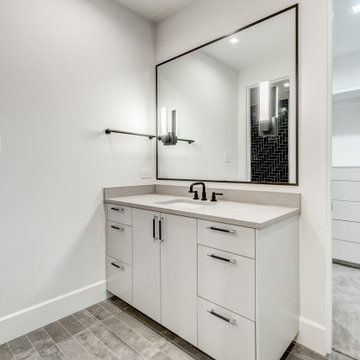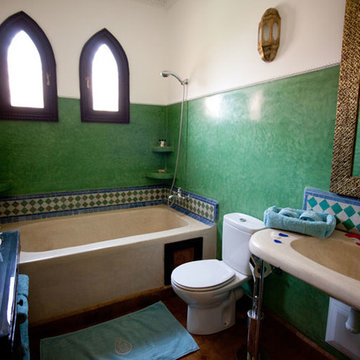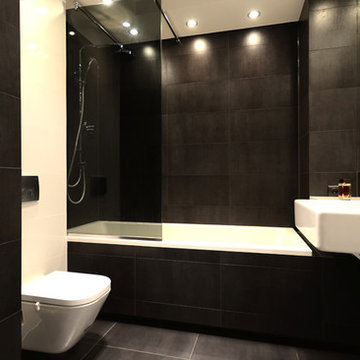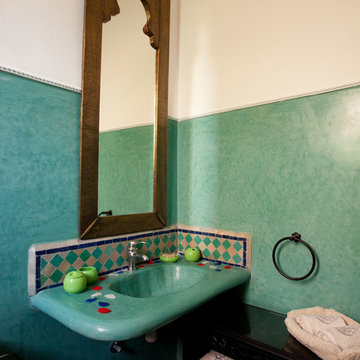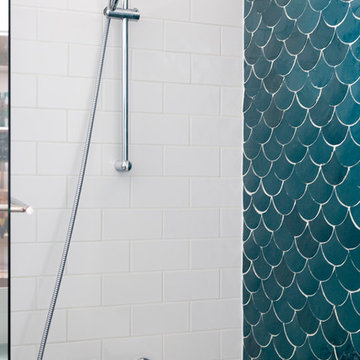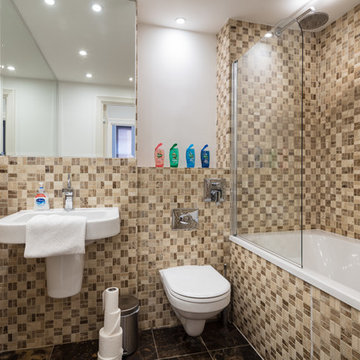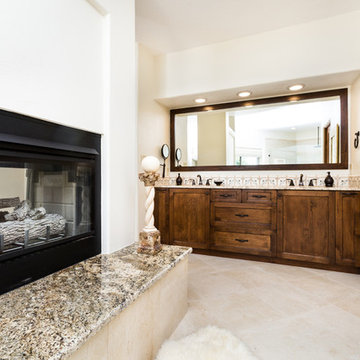Bathroom Design Ideas with a Shower/Bathtub Combo and Terra-cotta Tile
Refine by:
Budget
Sort by:Popular Today
41 - 60 of 156 photos
Item 1 of 3
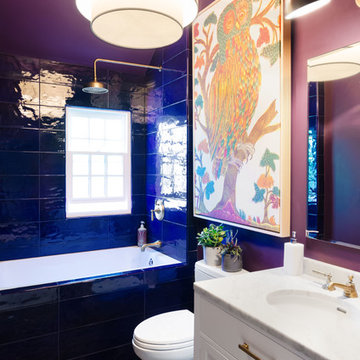
A very small hallway bath gut remodel. Collaboration with interior design firm, SirTANK Design. Photos by Tamara Flanagan Photography
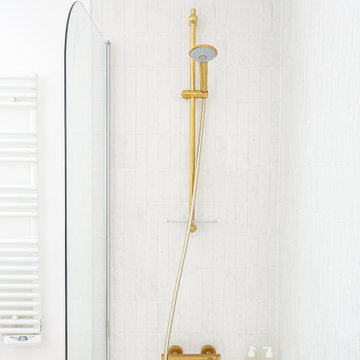
Dans cet appartement moderne de 86 m², l’objectif était d’ajouter de la personnalité et de créer des rangements sur mesure en adéquation avec les besoins de nos clients : le tout en alliant couleurs et design !
Dans l’entrée, un module bicolore a pris place pour maximiser les rangements tout en créant un élément de décoration à part entière.
La salle de bain, aux tons naturels de vert et de bois, est maintenant très fonctionnelle grâce à son grand plan de toilette et sa buanderie cachée.
Dans la chambre d’enfant, la peinture bleu profond accentue le coin nuit pour une ambiance cocooning.
Pour finir, l’espace bureau ouvert sur le salon permet de télétravailler dans les meilleures conditions avec de nombreux rangements et une couleur jaune qui motive !
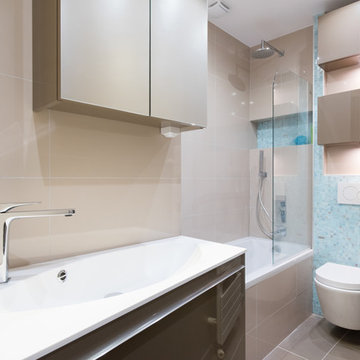
salle de bain gain de place.
Mobilier sur mesure design italien idéal bagni :
meuble bas avec tiroir et vasque intégrale en résine thermoformé.
robinetterie FIMA TRATTINI : mitigeur lavabo, vidage automatique avec trop plein.
meuble haut petite profondeur, façade miroir.
porte d'entrée sur mesure ALBED, châssis en aluminium, façade en verre acidifié
robinetterie FIMA TRATTINI pour combiné baignoire douche avec mitigeur thermostatique douche encastré, pomme de tête et douchette
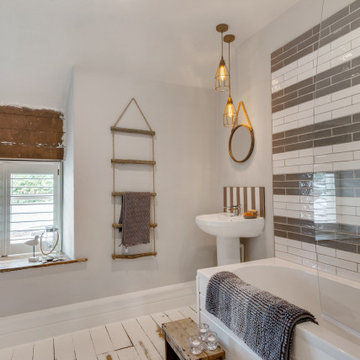
Inspired by the local shipping, this room is subtly coastal in a shipping sense. This reflected in the colours and materials of brass, grey and driftwood. Original floor boards have been finished in an extremely practical weathered look. Lighting is flexible for long relaxing baths, fresh morning starts and more. A bath was added to this bathroom with little interference with the original fabric of the building.
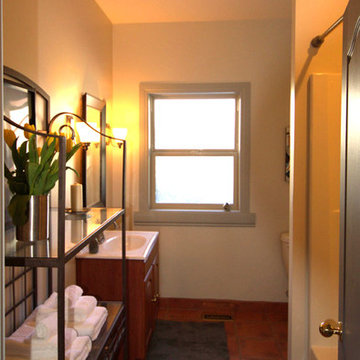
The beach house had little or no storage and shelving in bathrooms and bedrooms. Here we were able to provide a generous glass and iron shelving unit that suited the eclectic style of the home. We also installed vanity and shower lights for a brighter more efficient look.
MCDG Photography
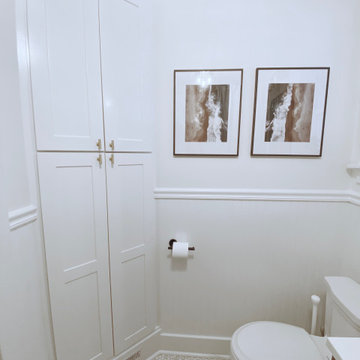
This project was such a joy! From the craftsman touches to the handmade tile we absolutely loved working on this bathroom. While taking on the bathroom we took on other changes throughout the home such as stairs, hardwood, custom cabinetry, and more.
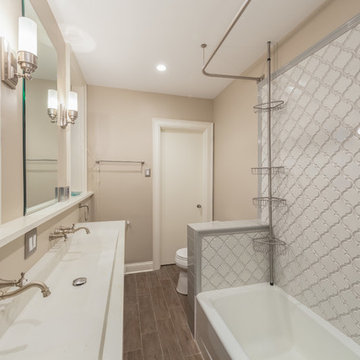
The Moroccan tile adds visual texture in an otherwise very simple and cleanly designed bathroom
Designed by Chi Renovation & Design who serve Chicago and it's surrounding suburbs, with an emphasis on the North Side and North Shore. You'll find their work from the Loop through Lincoln Park, Skokie, Wilmette, and all of the way up to Lake Forest.
For more about Chi Renovation & Design, click here: https://www.chirenovation.com/
To learn more about this project, click here: https://www.chirenovation.com/galleries/bathrooms/
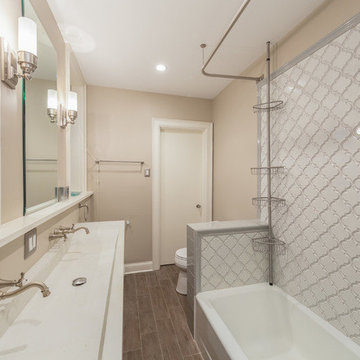
Limited space in the Jack + Jill bathroom needed to be addressed in order to keep the bathroom open and spacious. A custom wood base was created that will double as a storage space for towels. Above a cement trough sink was custom created for the space.
Designed by Chi Renovation & Design who serve Chicago and it's surrounding suburbs, with an emphasis on the North Side and North Shore. You'll find their work from the Loop through Lincoln Park, Skokie, Wilmette, and all of the way up to Lake Forest.
Bathroom Design Ideas with a Shower/Bathtub Combo and Terra-cotta Tile
3
