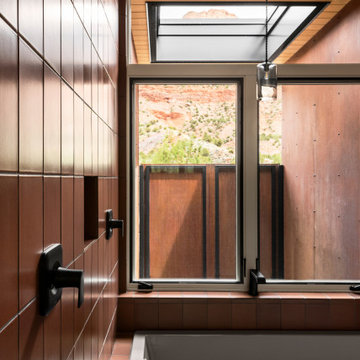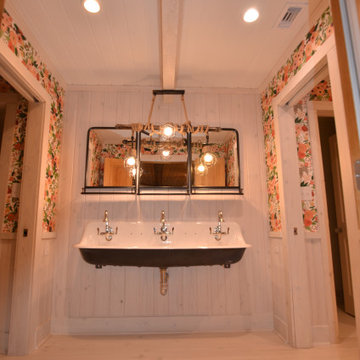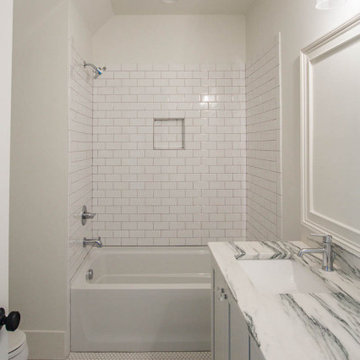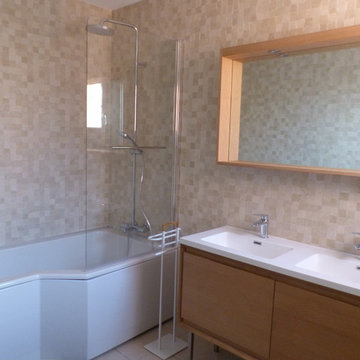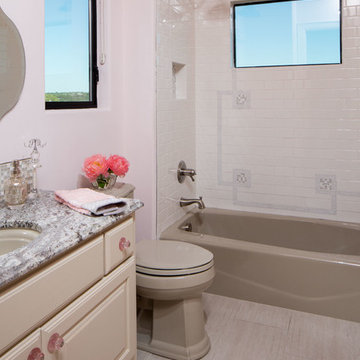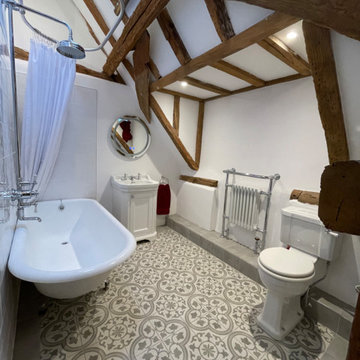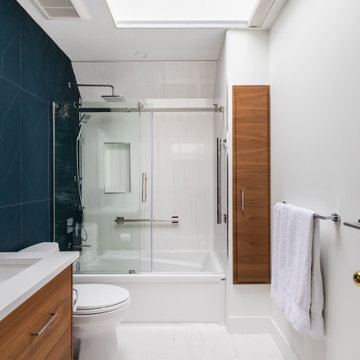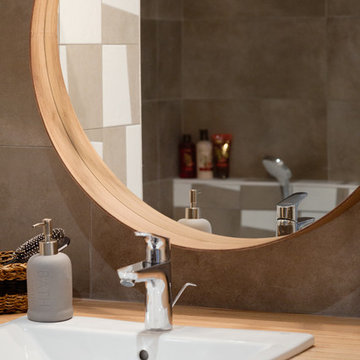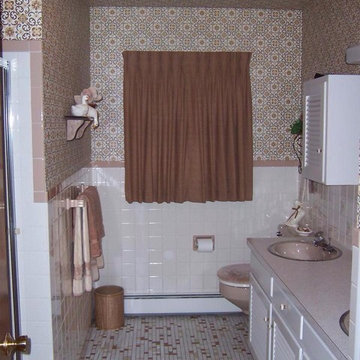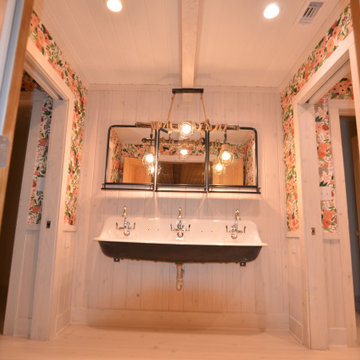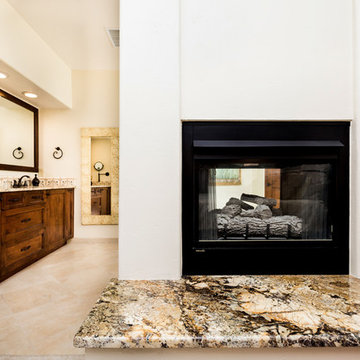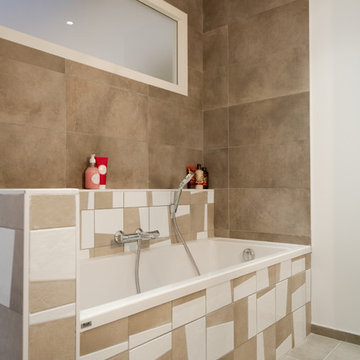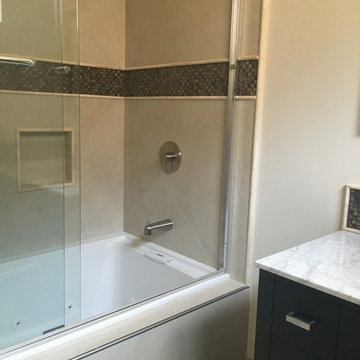Bathroom Design Ideas with a Shower/Bathtub Combo and Terra-cotta Tile
Refine by:
Budget
Sort by:Popular Today
81 - 100 of 156 photos
Item 1 of 3
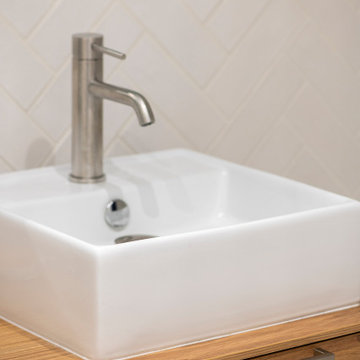
Notre projet Jaurès est incarne l’exemple du cocon parfait pour une petite famille.
Une pièce de vie totalement ouverte mais avec des espaces bien séparés. On retrouve le blanc et le bois en fil conducteur. Le bois, aux sous-tons chauds, se retrouve dans le parquet, la table à manger, les placards de cuisine ou les objets de déco. Le tout est fonctionnel et bien pensé.
Dans tout l’appartement, on retrouve des couleurs douces comme le vert sauge ou un bleu pâle, qui nous emportent dans une ambiance naturelle et apaisante.
Un nouvel intérieur parfait pour cette famille qui s’agrandit.
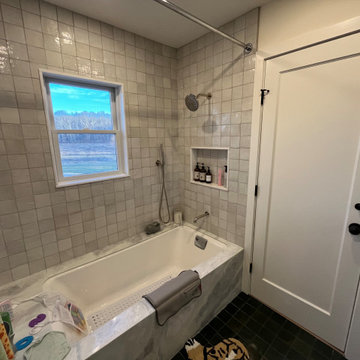
Fully Renovated Bathroom with Under mount Tub, Tile Niche, Heated Floors, Stone Slab Half Wall,Custom Vanity and Custom Granite Countertop
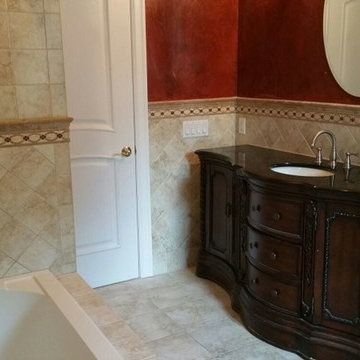
The owner of this Lake Parsippany, New Jersey home is from Eastern European and had the desire to recreate the feel of homes from his own village. He was looking for the white stucco and orange clay tile roof along with balconies off the bedrooms to capture the views of the lake. The conical roof is mirrored inside in the Master Bedroom ceiling! He loved arches!
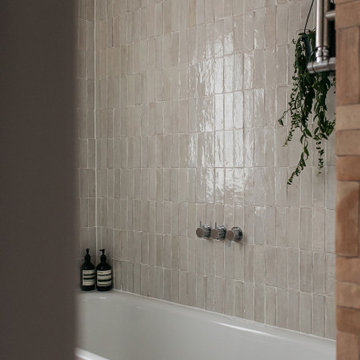
Refurbish main bathroom. Source and install rustic Moroccan tiles, paint walls in lime wash and replace bath and fittings.
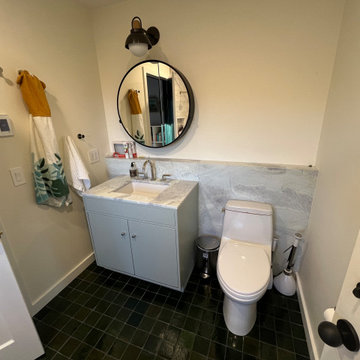
Fully Renovated Bathroom with Under mount Tub, Tile Niche, Heated Floors, Stone Slab Half Wall,Custom Vanity and Custom Granite Countertop
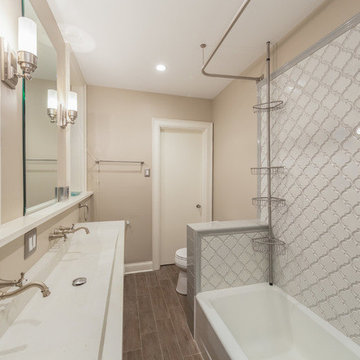
Limited space in the Jack + Jill bathroom needed to be addressed in order to keep the bathroom open and spacious. A custom wood base was created that will double as a storage space for towels. Above a cement trough sink was custom created for the space.
Designed by Chi Renovation & Design who serve Chicago and it's surrounding suburbs, with an emphasis on the North Side and North Shore. You'll find their work from the Loop through Lincoln Park, Skokie, Wilmette, and all of the way up to Lake Forest.
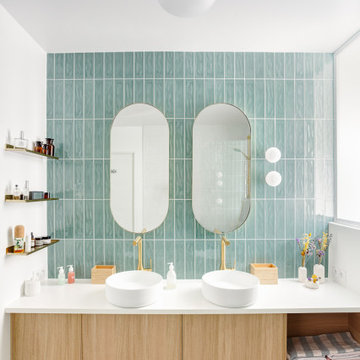
Dans cet appartement moderne de 86 m², l’objectif était d’ajouter de la personnalité et de créer des rangements sur mesure en adéquation avec les besoins de nos clients : le tout en alliant couleurs et design !
Dans l’entrée, un module bicolore a pris place pour maximiser les rangements tout en créant un élément de décoration à part entière.
La salle de bain, aux tons naturels de vert et de bois, est maintenant très fonctionnelle grâce à son grand plan de toilette et sa buanderie cachée.
Dans la chambre d’enfant, la peinture bleu profond accentue le coin nuit pour une ambiance cocooning.
Pour finir, l’espace bureau ouvert sur le salon permet de télétravailler dans les meilleures conditions avec de nombreux rangements et une couleur jaune qui motive !
Bathroom Design Ideas with a Shower/Bathtub Combo and Terra-cotta Tile
5
