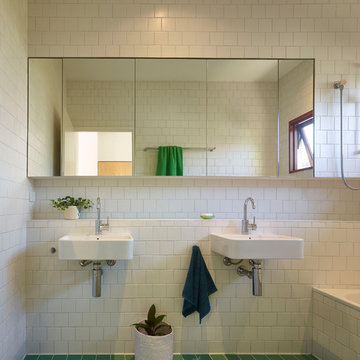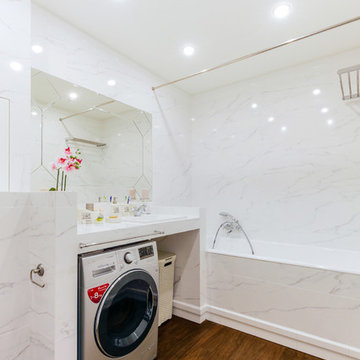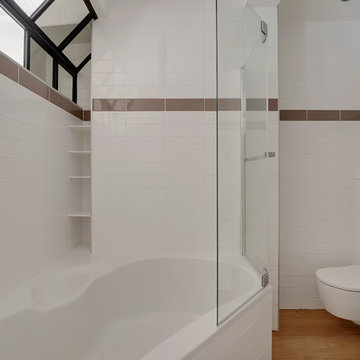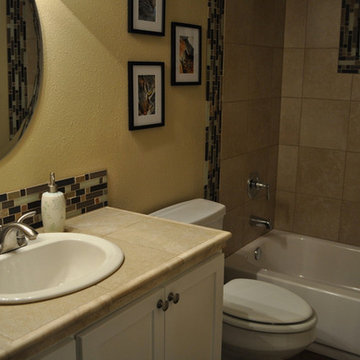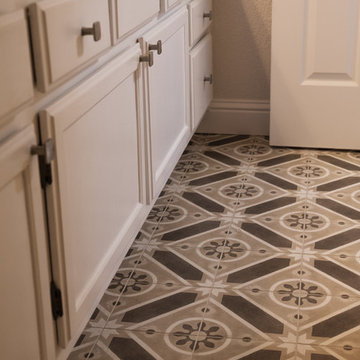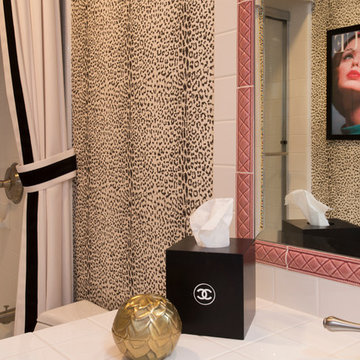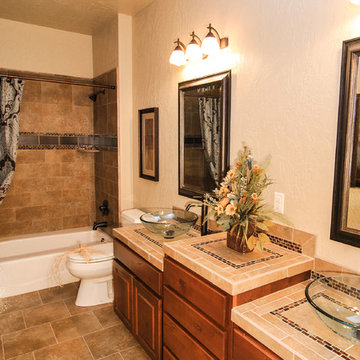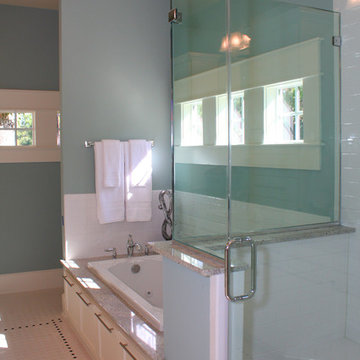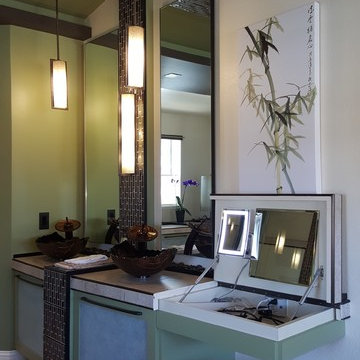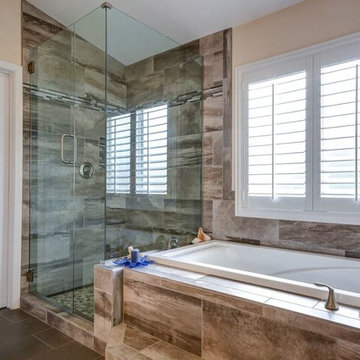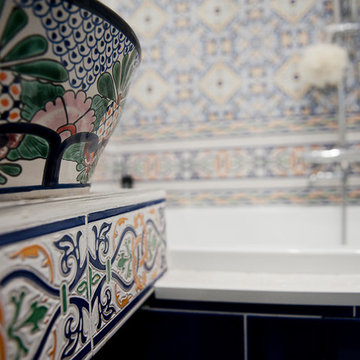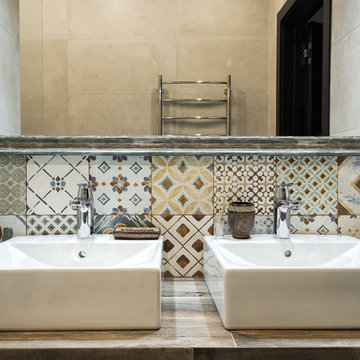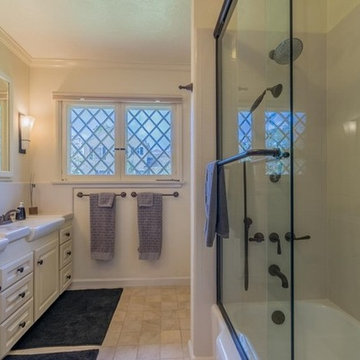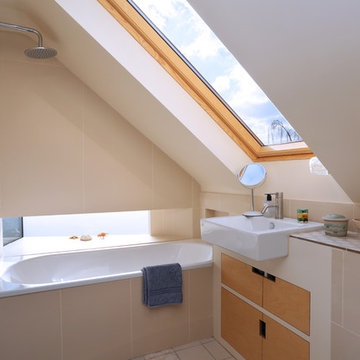Bathroom Design Ideas with a Shower/Bathtub Combo and Tile Benchtops
Refine by:
Budget
Sort by:Popular Today
161 - 180 of 817 photos
Item 1 of 3
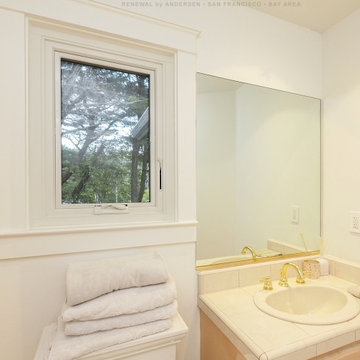
Pretty bathroom with new casement window we installed. This simple yet lovely bathroom with tile counter and a bright airy feel, looks great with this new replacement window installed. New windows for your home are just a phone call away with Renewal by Andersen of San Francisco, serving the whole Bay Area.
Find out more about replacing your home windows -- Contact Us Today! 844-245-2799
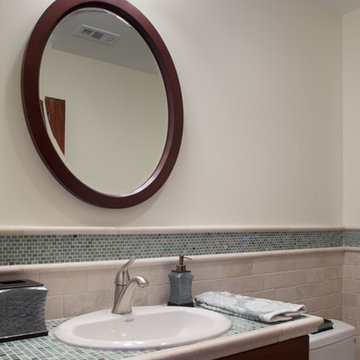
Morningside Architects, LLP
Contractor: Gilbert Godbold
Photographer: Rick Gardner Photography
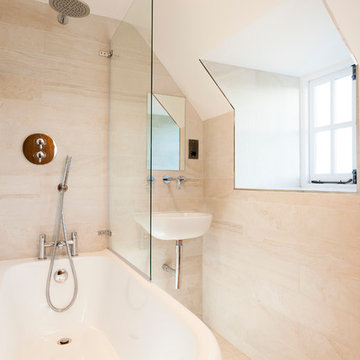
Family Bathroom - Wall hung WC and Roll top corner bath. Marble feature wall tiles. Luxurious and calming - ideal for the bathroom!
Chris Kemp
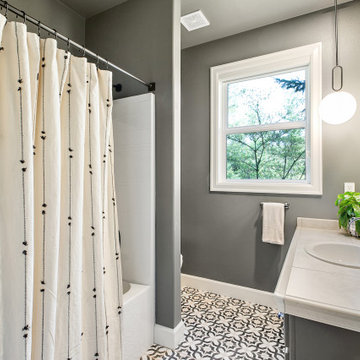
The goal of the basement bathroom remodel was to create a moody, art-deco feel. The walls and ceiling were painted in a dark Grizzle Gray by Sherwin-Williams (SW #7068) and the cabinet in Iron Ore (SW #7069). Updating to Brizo plumbing elevates the look. The patterned Bedrosians floor tile gives the room a punch.

Dual Slider Shower in Oil Rubbed Bronze Hardware. Featured in 3/8" Low Iron Starfire Glass with Recessed Pulls for the cleanest look. System features two sliding doors on a square bar.
Shower in San Juan Capistrano, CA
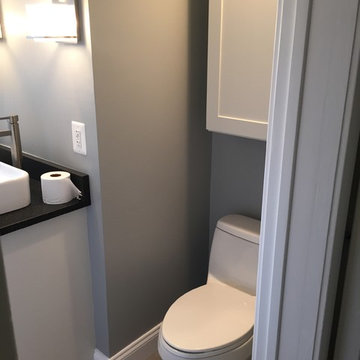
for this project we maximized the use of a very small space. The original layout have a small closet that we removed, relocating the toilet to the closet area. This gave us room to expand the vanity and replace the closet storage with cabinetry.
Bathroom Design Ideas with a Shower/Bathtub Combo and Tile Benchtops
9


