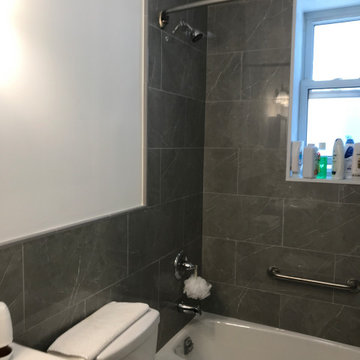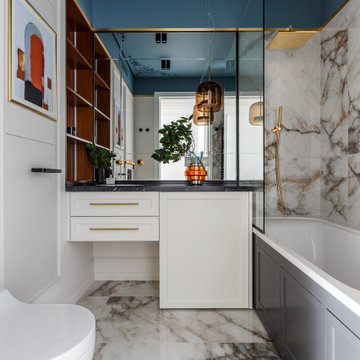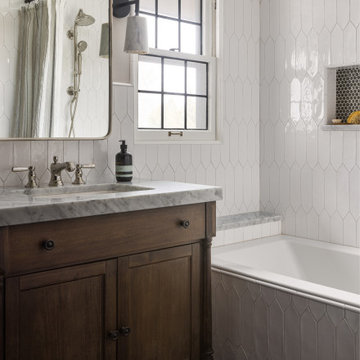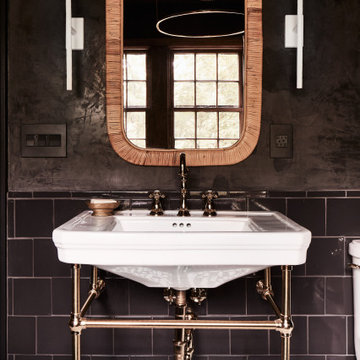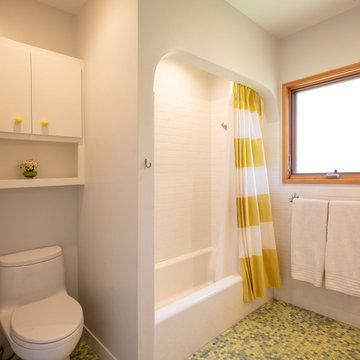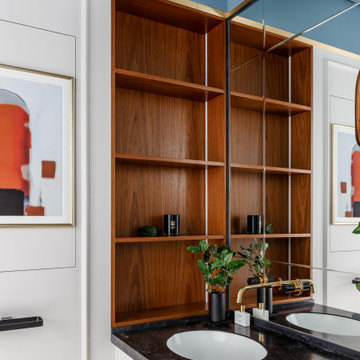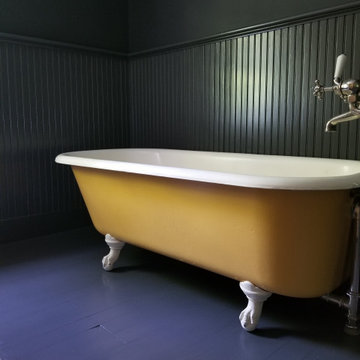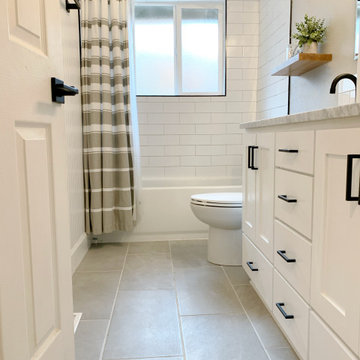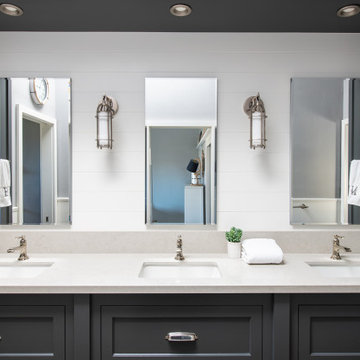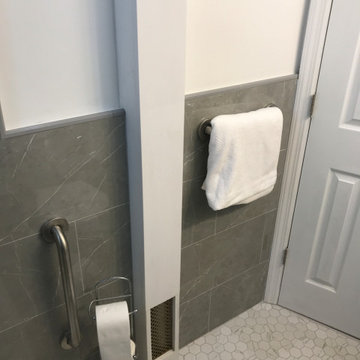Bathroom Design Ideas with a Shower Curtain and Decorative Wall Panelling
Refine by:
Budget
Sort by:Popular Today
81 - 100 of 335 photos
Item 1 of 3
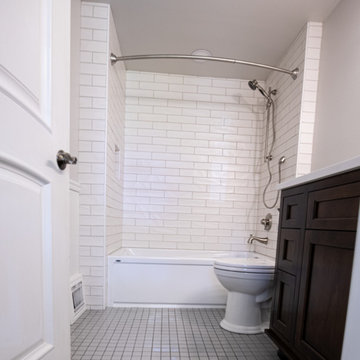
This thoughtfully remodeled space combines contemporary design elements with rustic charm. The clean lines and minimalist features create a modern aesthetic while maintaining a farmhouse's cozy and inviting atmosphere. With a new tub for relaxation and rejuvenation, white subway tile shower walls for a timeless look, heated flooring for ultimate comfort, and a stained oak vanity that adds warmth and character, this bathroom perfectly blends the best of both worlds. The white quartz countertop provides a touch of sophistication and durability.
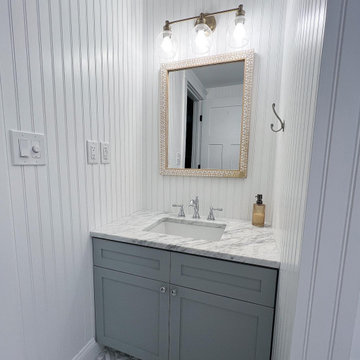
Crisp & Clean bathroom remodel. Floor to Ceiling beadboard, marble floors & lots of white! Custom built shaker style vanity doors in Benjamin Moore Boothbay Gray.
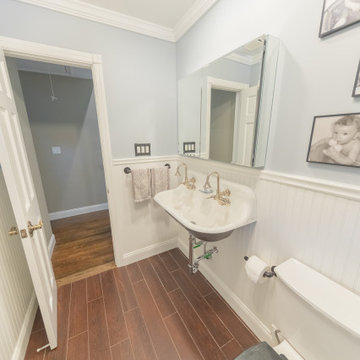
This main bath on the 2nd level of this split home is now used by the kids & guests. The Double wide dual faucet sink allow 2 children to get ready at the same time in the morning before school saving time!
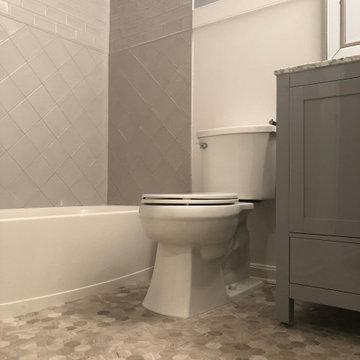
The entire townhouse was devastatingly flood–damaged by an upper floor washing machine malfunction. The homeowners decided to take advantage of this situation to not only repair the home, but also to make some major space updates. The townhome was completely gutted to the studs throughout all three levels. The main living level was completely reconfigured with walls removed and spaces reimagined. The kitchen and 4 bathrooms were fully renovated. All flooring, trim, tile, fixtures, hardware, countertops, lighting and window treatments were redesigned.
All interior elements designed and specified by A.HICKMAN Design.
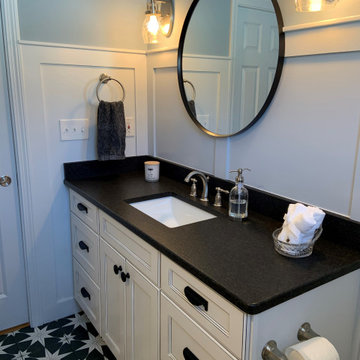
Sweet little guest bathroom. We gutted the space, new vanity, toilet tub, installed tile and wainscoting, mirror light fixtures and stained glass window
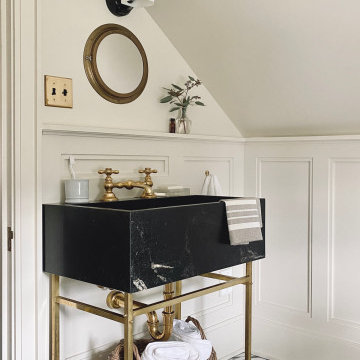
Custom stone sink with hand-crafted brass legs. Maple waintcotting.
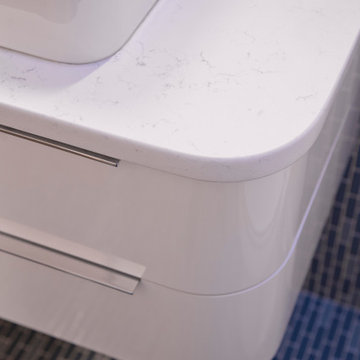
A two-bed, two-bath condo located in the Historic Capitol Hill neighborhood of Washington, DC was reimagined with the clean lined sensibilities and celebration of beautiful materials found in Mid-Century Modern designs. A soothing gray-green color palette sets the backdrop for cherry cabinetry and white oak floors. Specialty lighting, handmade tile, and a slate clad corner fireplace further elevate the space. A new Trex deck with cable railing system connects the home to the outdoors.

This small 3/4 bath was added in the space of a large entry way of this ranch house, with the bath door immediately off the master bedroom. At only 39sf, the 3'x8' space houses the toilet and sink on opposite walls, with a 3'x4' alcove shower adjacent to the sink. The key to making a small space feel large is avoiding clutter, and increasing the feeling of height - so a floating vanity cabinet was selected, with a built-in medicine cabinet above. A wall-mounted storage cabinet was added over the toilet, with hooks for towels. The shower curtain at the shower is changed with the whims and design style of the homeowner, and allows for easy cleaning with a simple toss in the washing machine.
Bathroom Design Ideas with a Shower Curtain and Decorative Wall Panelling
5


