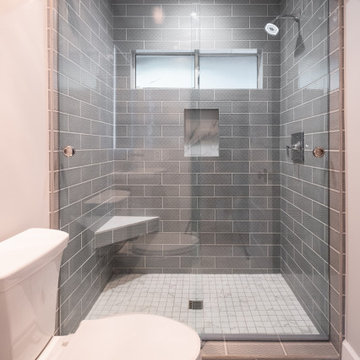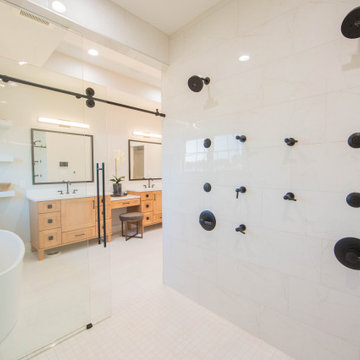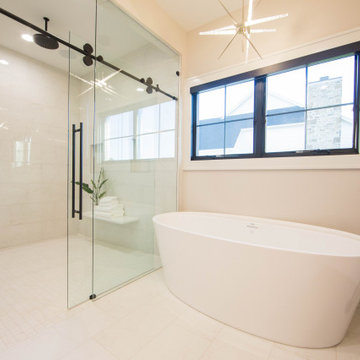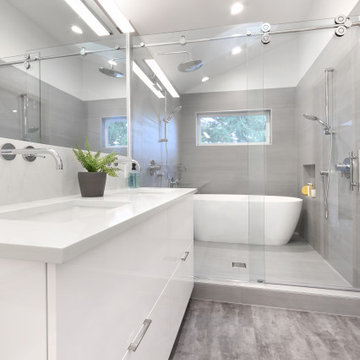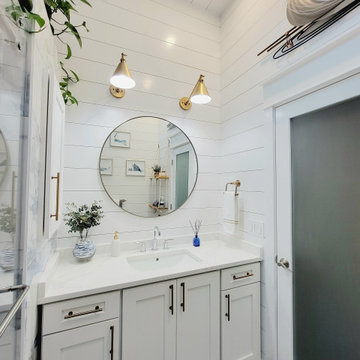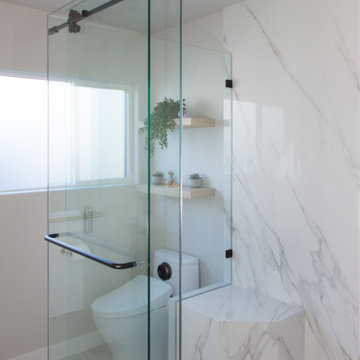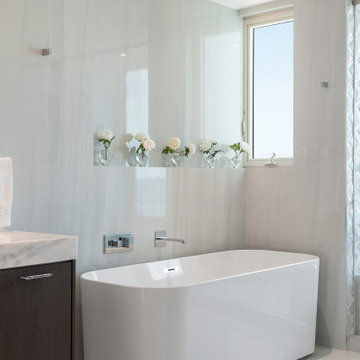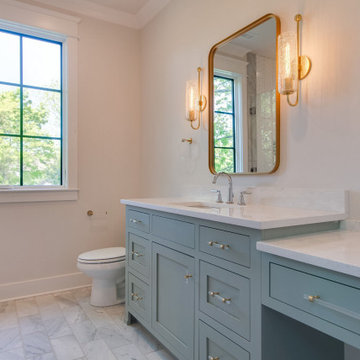Bathroom Design Ideas with a Sliding Shower Screen and a Shower Seat
Refine by:
Budget
Sort by:Popular Today
141 - 160 of 1,521 photos
Item 1 of 3
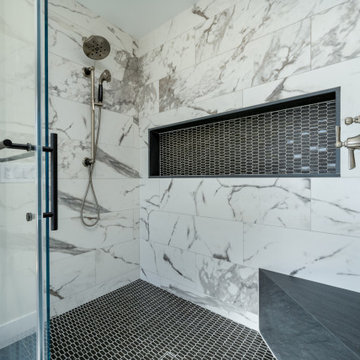
Custom Primary Bath with black freestanding tub, custom pattern stone inset with wood look porcelain tile.
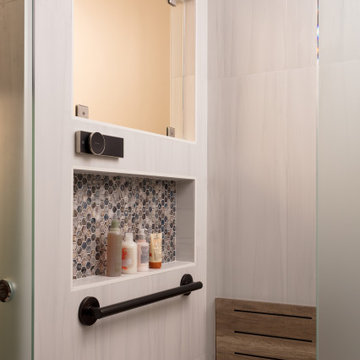
As the designer behind this master bathroom transformation, my mission was clear: to breathe new life into an outdated and dimly lit space while catering to my client's distinct desires. The project was marked by the client's unwavering commitment to enhancing functionality privacy and preserving the owner’s cherished MTI tub, all while adhering to the unalterable presence of existing windows.
FEATURES:
1. A glass pass-through between rooms allows natural light to flow freely, promoting a sense of openness.
2. The ceiling-mounted sliding glass door hardware elevates the shower experience with taller glass panels and effortless operation.
3. Accessibility and safety were paramount, resulting in a zero-entry shower, strategically placed grab bars, and an 'assist' TP holder.
4. To cater to varying preferences, a main showerhead and hand shower were accessible for standing and bench use.
5. A shared glass door between rooms eliminated the inconvenience of cumbersome door swings.
6. Privacy was enhanced through gradient glass etching, ensuring comfort and tranquility.
7. The digital shower system allowed for personalized controls, accommodating the unique preferences of the couple.
Creating a private bath around the existing MTI tub initially seemed insurmountable. However, innovative thinking led to a transformative solution. The drop-in tub was ingeniously converted into a free-standing tub with a narrow quartz deck adorned with a captivating mother-of-pearl mosaic tile surround. A floating walnut shelf at the tub's end introduced practicality and organic beauty.
Black plumbing fixtures were chosen to accentuate the mesmerizing depth of the mother-of-pearl mosaic tile. Horizontal book-matched walnut vanities introduced warmth and character, seamlessly connecting the interior to the outdoor view. The white quartz countertop is a refreshing contrast to the intricate finishes, lending a touch of sophistication. The ceiling light over the tub, akin to the icing on a cake, added a final note of elegance.
To meet the client's need for increased storage, the vanities have pullouts & roll-outs. These thoughtful additions ensured effortless access to personal care products. LED-lit medicine cabinets not only provided excellent lighting but also served as storage for everyday essentials. Vanity toe kick lighting is thoughtfully designed with a motion sensor at the entry, providing a guiding path to the water closet. Particularly valued during nighttime, this feature prevents unnecessary lights from illuminating, preserving the tranquility of those in bed.

The expanded primary bath includes a large shower with built-in thassos marble bench.

123 Remodeling’s design-build team gave this bathroom in Bucktown (Chicago, IL) a facelift by installing new tile, mirrors, light fixtures, and a new countertop. We reused the existing vanity, shower fixtures, faucets, and toilet that were all in good condition. We incorporated a beautiful blue blended tile as an accent wall to pop against the rest of the neutral tiles. Lastly, we added a shower bench and a sliding glass shower door giving this client the coastal bathroom of their dreams.

This project was a delight to work on because not only did I get to design a completely new bathroom for this client, I also got to work with his daughter who was a co-decision maker. We started with an outdated bathroom from 1972.
Although we were to stay within the original floor plan, CSG created a more open space. The room has a skylight, so that helped. We upgraded this main bathroom for the retired professor who was so pleased !
The new aesthetic brought forth a cheery and uplifting experience in the most routine things we do daily, use our bathrooms. His daughter repeatedly said "Dad is so happy", so for CSG, we couldn't ask for anything more!

In this master bath, we were able to install a vanity from our Cabinet line, Greenfield Cabinetry. These cabinets are all plywood boxes and soft close drawers and doors. They are furniture grade cabinets with limited lifetime warranty. also shown in this photo is a custom mirror and custom floating shelves to match. The double vessel sinks added the perfect amount of flair to this Rustic Farmhouse style Master Bath.
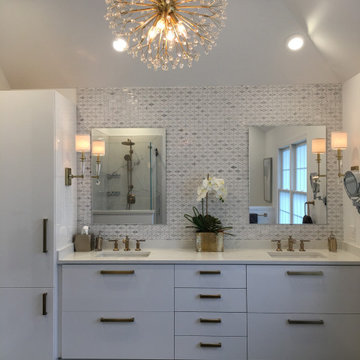
White high gloss flat panel cabinetry with gold handles. Gray & white marble tiled accent wall.
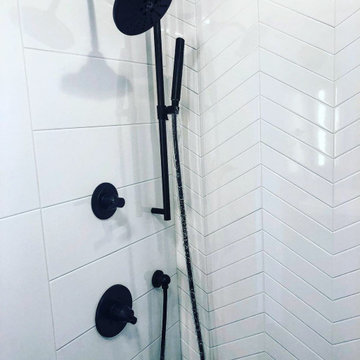
Contemporary bathroom remodel featuring frameless shower doors, shower bench, black and white tile design, and compact vanity

Old home bathroom remodel preserving classic look with updated elements. New vanity with double undermount sinks and quartz countertop. Tile shower under slanted roof with small shower bench.
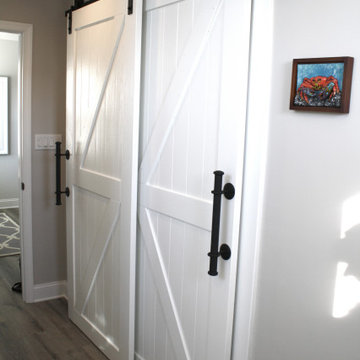
This easy-breezy-beach home master bath is the perfect mix of relaxing and function. With a closet built for a storage and a shower bench sit for comfort, this small space makes a big impact on this home! With a beautiful blend of whites, grey, and blues, you'll truly feel the ocean indoors with this stunningly styled space.

Un Bagno tradizionale ma dal design pulito e minimalista. E' stata adottata una palette di colori neutri e rilassanti. Pavimento e rivestimento ultrasottile in Kerlite raso muro senza spessore perchè annegato a filo rasatura per un effetto di totale planarità. L'abbinamento ad un mosaico in tessere di vetro Bisazza ha impreziosito l'insieme. L'illuminazione sottolavabo ha creato un punto luce discreto e d'effetto quando si vuole ricreare un'atmosfera di luce diffusa. Eleganti elementi a contrasto in black per prese elettrich e placca wc. Spessore ultrasmall anche per la vaschetta wc che è stato limitato a 60 mm. Il posizionamento del radiatore in orizzontale ha permesso di ottimizzare lo spazio a disposizione. La doccia con finestra è stata incassata in nicchia e impreziosita dal rivestimento totale in mosaico anche per la cornice frontale che riveste anche la panca interno doccia. Un luogo che diventa un tempio per la propria cura e benssere personale.
Bathroom Design Ideas with a Sliding Shower Screen and a Shower Seat
8


