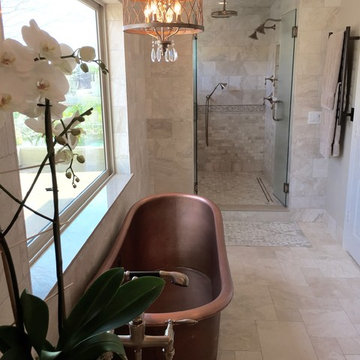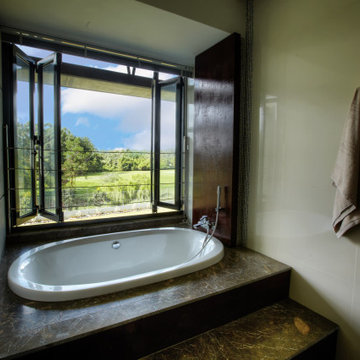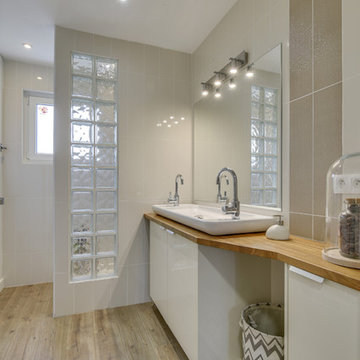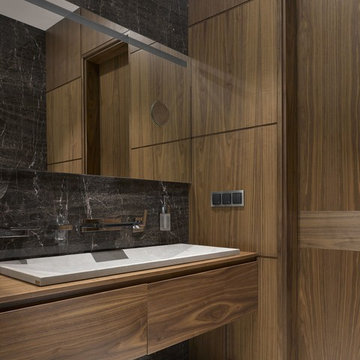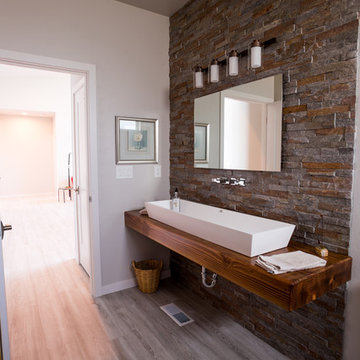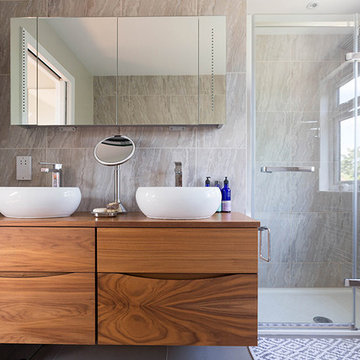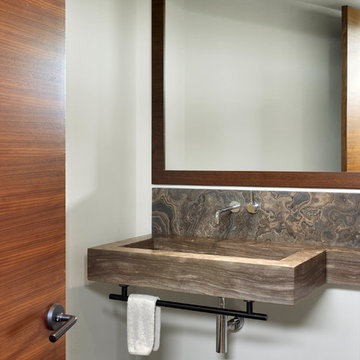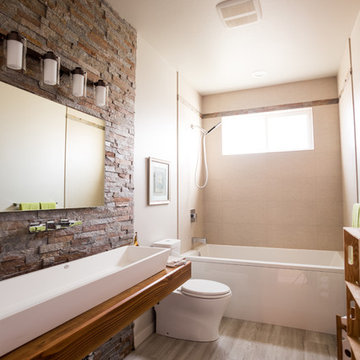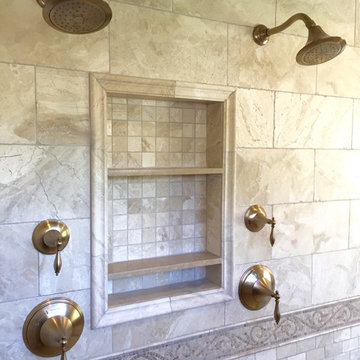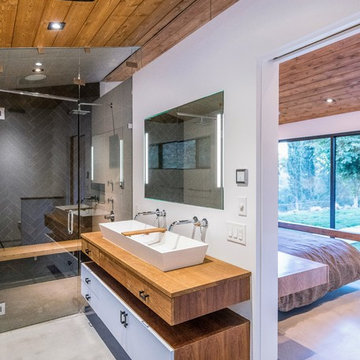Bathroom Design Ideas with a Trough Sink and Brown Benchtops
Refine by:
Budget
Sort by:Popular Today
21 - 40 of 391 photos
Item 1 of 3
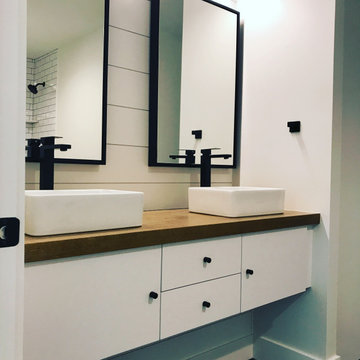
Here are some vanities and bathrooms that we did. All of them are custom and made from quality materials like white oak that we get from a wood mill.
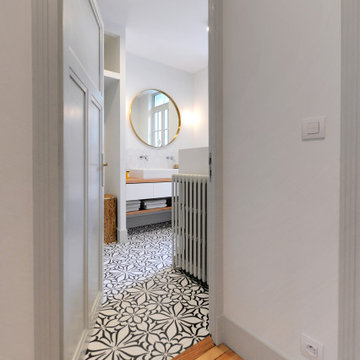
Rénovation totale, remplacement du carrelage et et du mobilier. Les porte anciennes d'origine ont été restaurées et conservées.
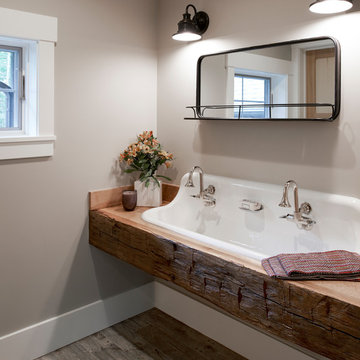
A farmhand sink is set into a custom vanity crafted from reclaimed barn wood. Rustic weather wood-look porcelain tile is used for the flooring in this custom home A two-story fireplace is the central focus in this home built by Meadowlark Design+Build in Ann Arbor, Michigan. Photos by John Carlson of Carlsonpro productions.
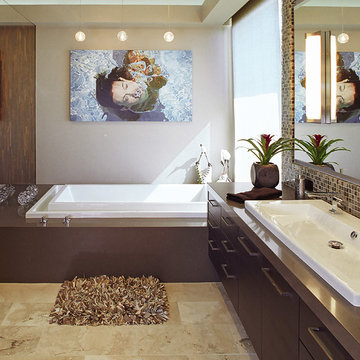
This master bath is inspired by modern organic elements. The earth tone color palette are gorgeous!

Talk about your small spaces. In this case we had to squeeze a full bath into a powder room-sized room of only 5’ x 7’. The ceiling height also comes into play sloping downward from 90” to 71” under the roof of a second floor dormer in this Cape-style home.
We stripped the room bare and scrutinized how we could minimize the visual impact of each necessary bathroom utility. The bathroom was transitioning along with its occupant from young boy to teenager. The existing bathtub and shower curtain by far took up the most visual space within the room. Eliminating the tub and introducing a curbless shower with sliding glass shower doors greatly enlarged the room. Now that the floor seamlessly flows through out the room it magically feels larger. We further enhanced this concept with a floating vanity. Although a bit smaller than before, it along with the new wall-mounted medicine cabinet sufficiently handles all storage needs. We chose a comfort height toilet with a short tank so that we could extend the wood countertop completely across the sink wall. The longer countertop creates opportunity for decorative effects while creating the illusion of a larger space. Floating shelves to the right of the vanity house more nooks for storage and hide a pop-out electrical outlet.
The clefted slate target wall in the shower sets up the modern yet rustic aesthetic of this bathroom, further enhanced by a chipped high gloss stone floor and wire brushed wood countertop. I think it is the style and placement of the wall sconces (rated for wet environments) that really make this space unique. White ceiling tile keeps the shower area functional while allowing us to extend the white along the rest of the ceiling and partially down the sink wall – again a room-expanding trick.
This is a small room that makes a big splash!
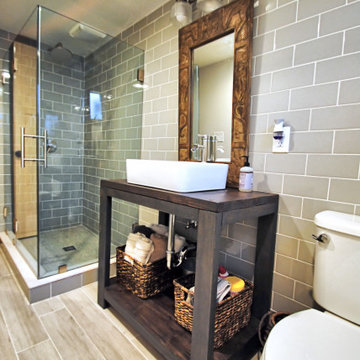
Retro style bathroom. Rustic style bathroom with glass tile walls. Open vanity, wood countertop with trough sink. Penny round tile shower floor.
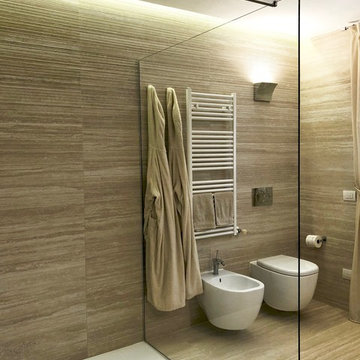
Nel bagno che ho progettato l’ambiente è privo di barriere ma dotato di grande charme, charme ottenuto grazie alla scelta e all’abbinamento dei materiali. Pareti e pavimento sono stati rivestiti con lo stesso materiale, un cado gres effetto travertino di Fap Ceramiche dove per la parete doccia è stata scelta una finitura “graffiata” in 3D per creare un piacevole gioco di ombre grazie alla luce radente che proviene dal taglio a soffitto con led. Per il piano del lavabo è stato scelto un legno scuro, che contrasta con le pareti, piallato a mano dallo spessore importante di 7 cm, e per il contenimento ho realizzato una colonna da un solo lato, i sanitari dalle linee pulite e il piatto doccia in Corian a filo pavimento con vetrata fissa e il grande specchio sopra al lavabo, completano il gradevole insieme, e creano uno spazio dove poter stare nel comfort abitativo ma anche visivo e sensoriale.

Double Arrow Residence by Locati Architects, Interior Design by Locati Interiors, Photography by Roger Wade

Following the modern farmhouse theme, this bathroom features a classic sink with a classic faucet complimented with a wooden drawer system! We think the flooring brings the whole bathroom together, don't you?
Bathroom Design Ideas with a Trough Sink and Brown Benchtops
2


