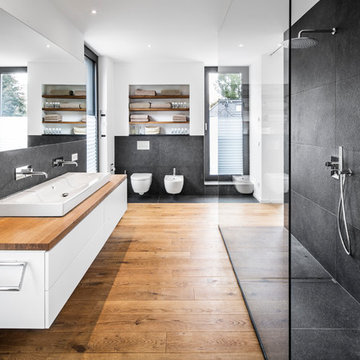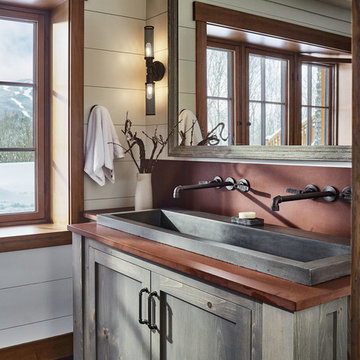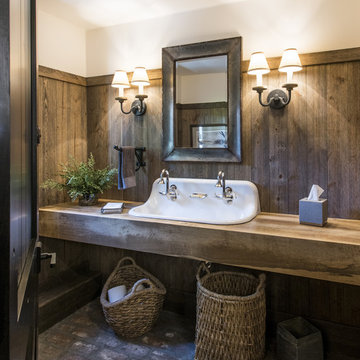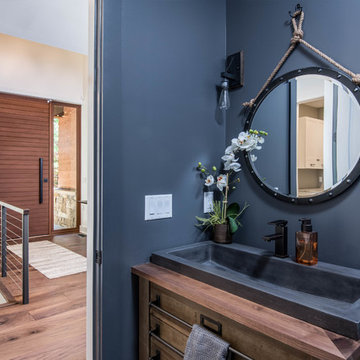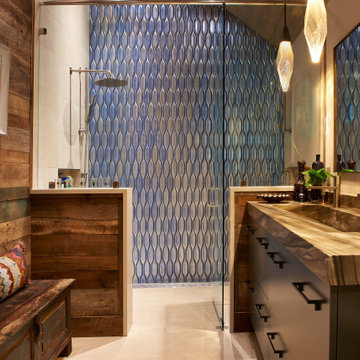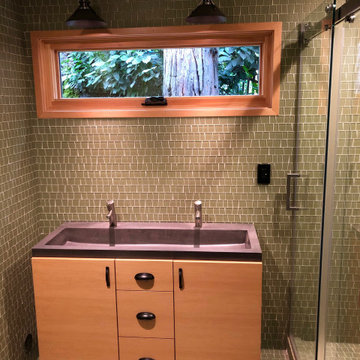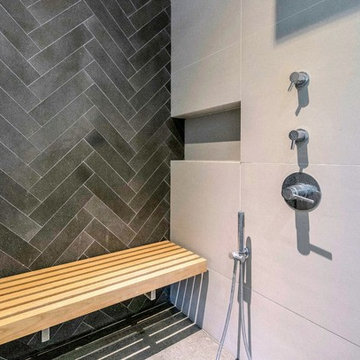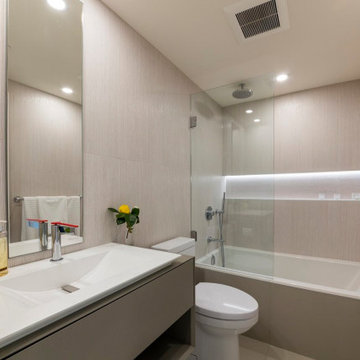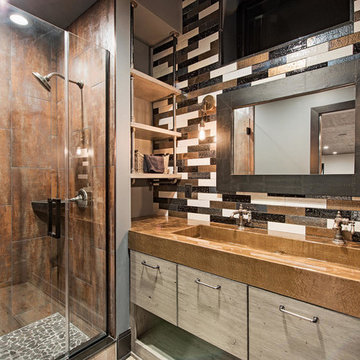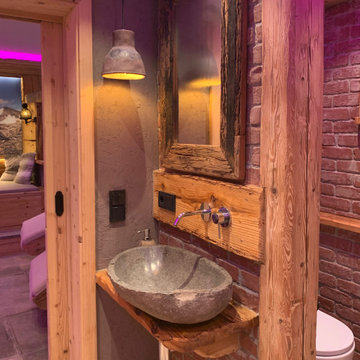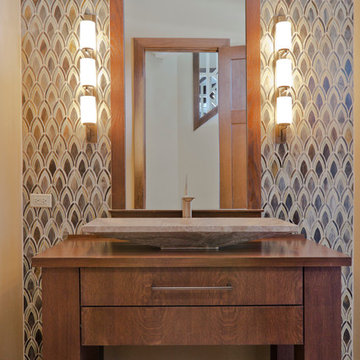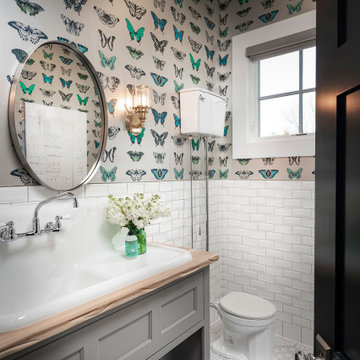Bathroom Design Ideas with a Trough Sink and Brown Benchtops
Refine by:
Budget
Sort by:Popular Today
41 - 60 of 391 photos
Item 1 of 3

Nestled in the redwoods, a short walk from downtown, this home embraces both it’s proximity to town life and nature. Mid-century modern detailing and a minimalist California vibe come together in this special place.
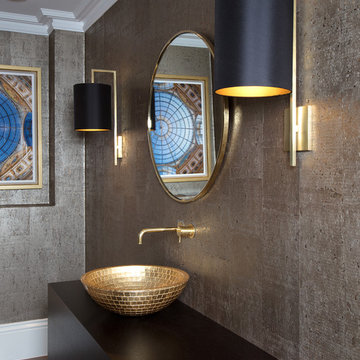
Textured wallpaper for a luxurious clockroom. Gold finishes with a mosaic vessel basin
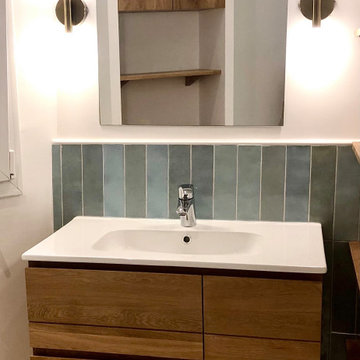
Ré agencement et rénovation complète d'une salle d'eau. Zellige sur les murs, travertin au sol.
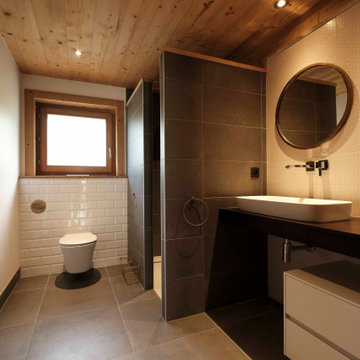
Salle de bain parentale avec une vasque posée et faience en carreaux de ciment rose pale.
Un grand miroir rond laiton pour agrandir et adoucir l'espace.
Douche a l'italienne avec cloison et faience grise.
Toilette suspendu avec carrelage métro qui permet visuellement de les intégrer.

Talk about your small spaces. In this case we had to squeeze a full bath into a powder room-sized room of only 5’ x 7’. The ceiling height also comes into play sloping downward from 90” to 71” under the roof of a second floor dormer in this Cape-style home.
We stripped the room bare and scrutinized how we could minimize the visual impact of each necessary bathroom utility. The bathroom was transitioning along with its occupant from young boy to teenager. The existing bathtub and shower curtain by far took up the most visual space within the room. Eliminating the tub and introducing a curbless shower with sliding glass shower doors greatly enlarged the room. Now that the floor seamlessly flows through out the room it magically feels larger. We further enhanced this concept with a floating vanity. Although a bit smaller than before, it along with the new wall-mounted medicine cabinet sufficiently handles all storage needs. We chose a comfort height toilet with a short tank so that we could extend the wood countertop completely across the sink wall. The longer countertop creates opportunity for decorative effects while creating the illusion of a larger space. Floating shelves to the right of the vanity house more nooks for storage and hide a pop-out electrical outlet.
The clefted slate target wall in the shower sets up the modern yet rustic aesthetic of this bathroom, further enhanced by a chipped high gloss stone floor and wire brushed wood countertop. I think it is the style and placement of the wall sconces (rated for wet environments) that really make this space unique. White ceiling tile keeps the shower area functional while allowing us to extend the white along the rest of the ceiling and partially down the sink wall – again a room-expanding trick.
This is a small room that makes a big splash!
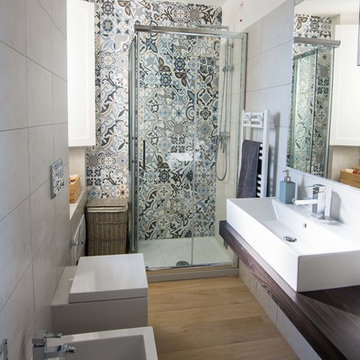
Nel bagno si sono conservate le dimensioni originarie ma si è riorganizzata la distribuzione dei sanitari, sostituendo inoltre l’originaria vasca da bagno con una doccia.
Photo: Carlo Murenu Photofraphy
Bathroom Design Ideas with a Trough Sink and Brown Benchtops
3


