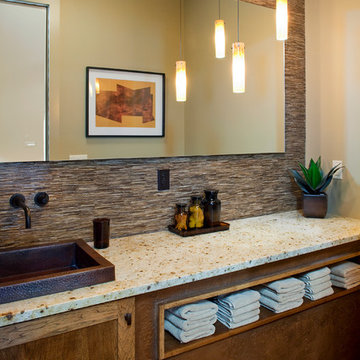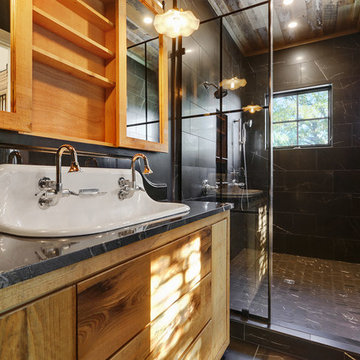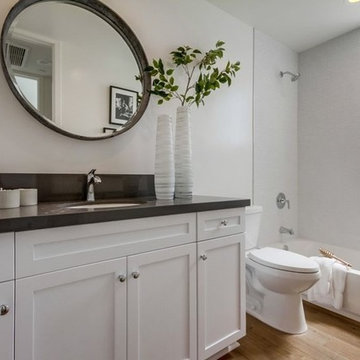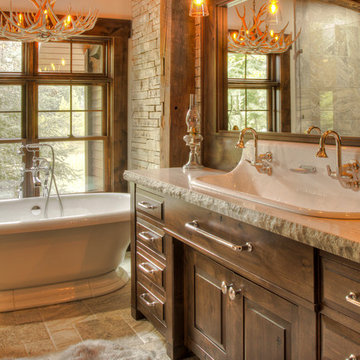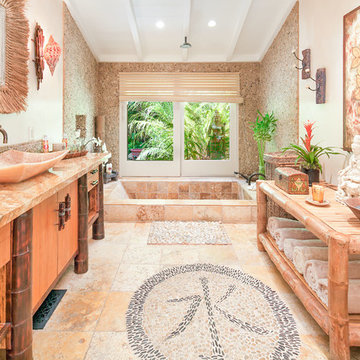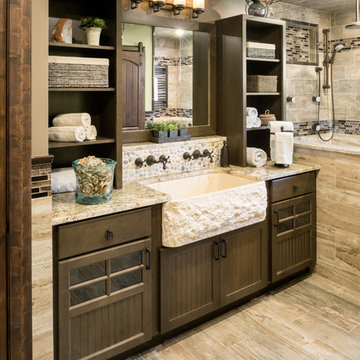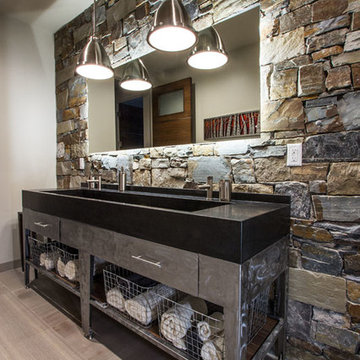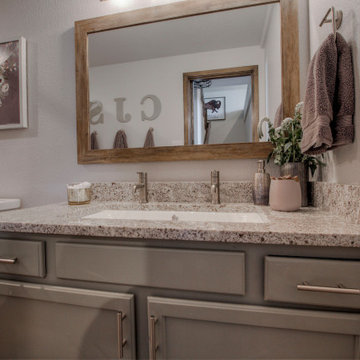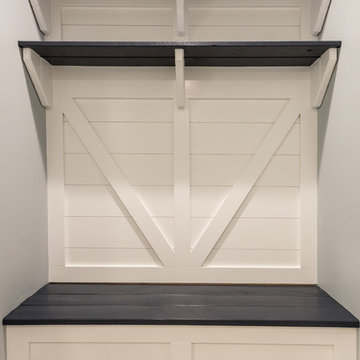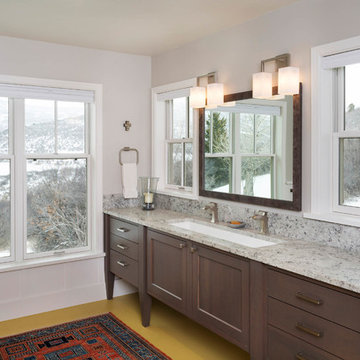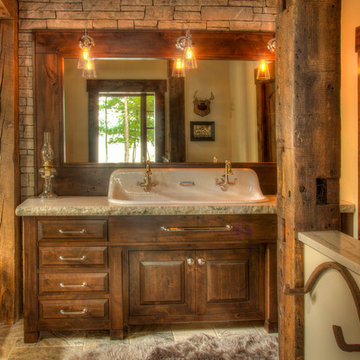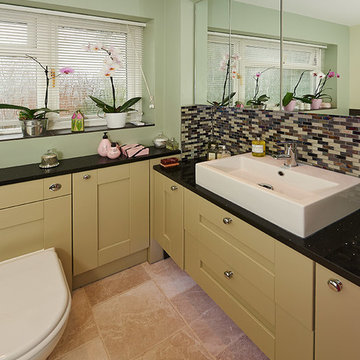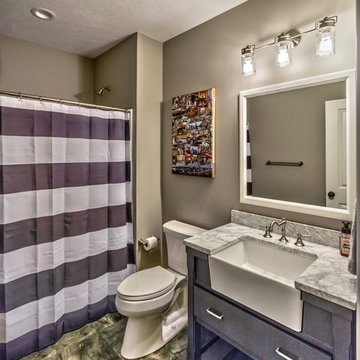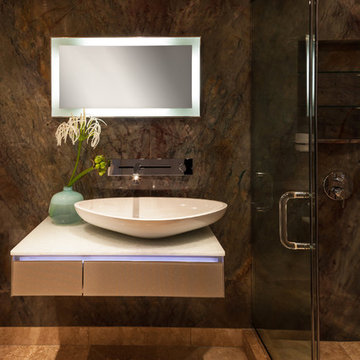Bathroom Design Ideas with a Trough Sink and Granite Benchtops
Refine by:
Budget
Sort by:Popular Today
61 - 80 of 592 photos
Item 1 of 3
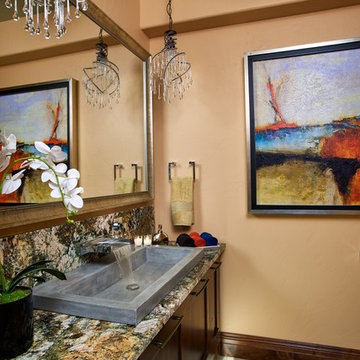
Luscious finishes in the powder bath, including Native Trails sink, waterfall faucet and fun mini pendants. Add artwork. Enjoy!
Photo: Ron Ruscio
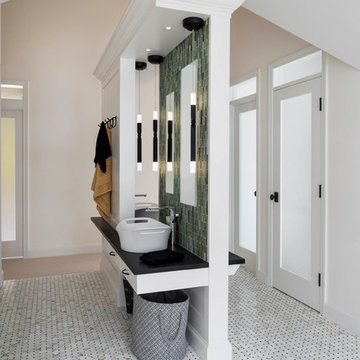
This bunkhouse bathroom is design to accommodate serveral people. Showers and water closet flank the center island sinks. Woodmeister Master Builders made the custom cabinetry and performed the general construction. Marcia D. Summers was the Interior Designers. Greg Premru Photography
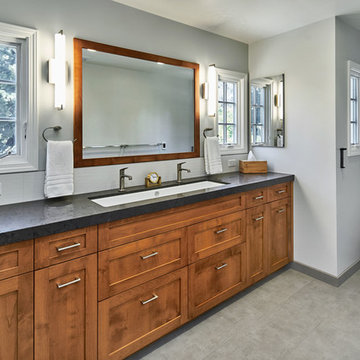
NAMEEKS trough sink was custom fitted as an undermount sink.Custom made cabinets offer full size drawers under a trough sink. A custom made mirror frame matches the cabinets and sits between the two windows
Photography: Mark Pinkerton vi360
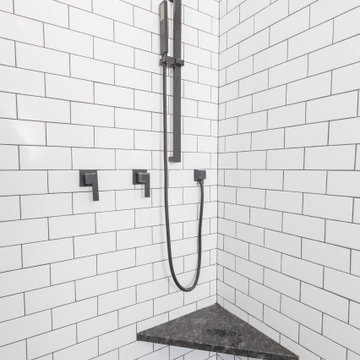
This bathroom was once home to a free standing home a top a marble slab--ill designed and rarely used. The new space has a large tiled shower and geometric floor. The single bowl trough sink is a nod to this homeowner's love of farmhouse style. The mirrors slide across to reveal medicine cabinet storage.
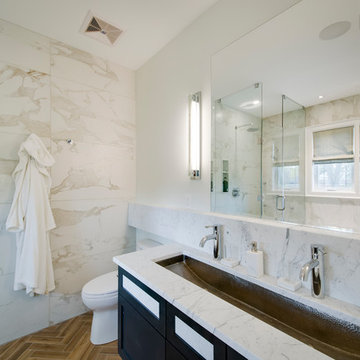
This stunning bungalow with fully finished basement features a large Muskoka room with vaulted ceiling, full glass enclosure, wood fireplace, and retractable glass wall that opens to the main house. There are spectacular finishes throughout the home. One very unique part of the build is a comprehensive home automation system complete with back up generator and Tesla charging station in the garage.
Bathroom Design Ideas with a Trough Sink and Granite Benchtops
4


