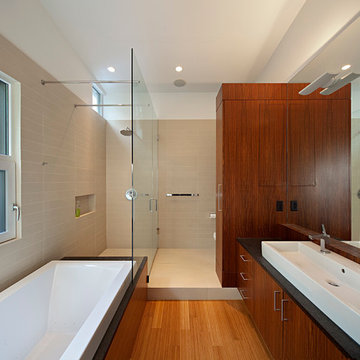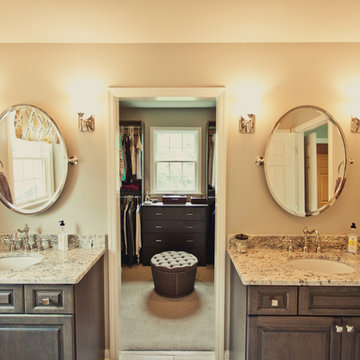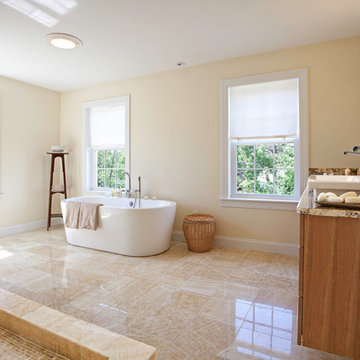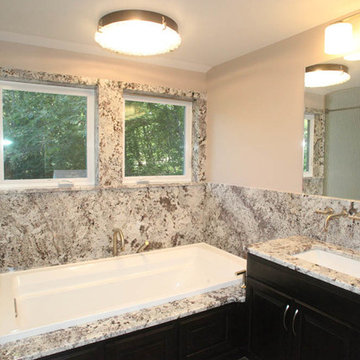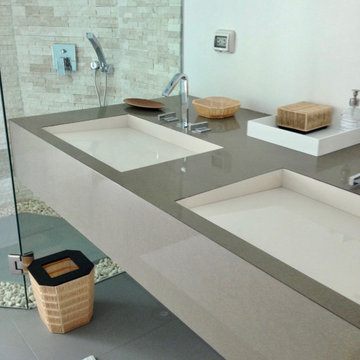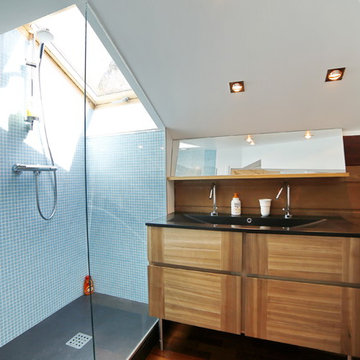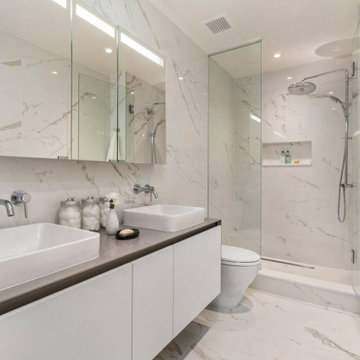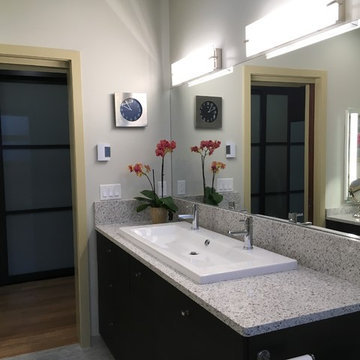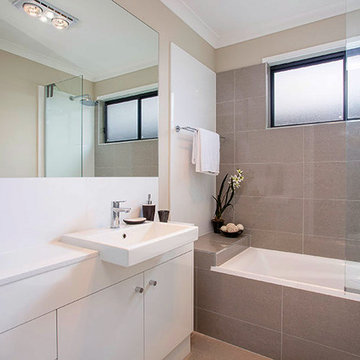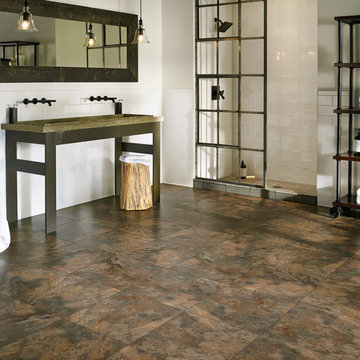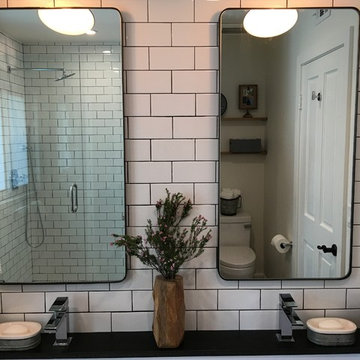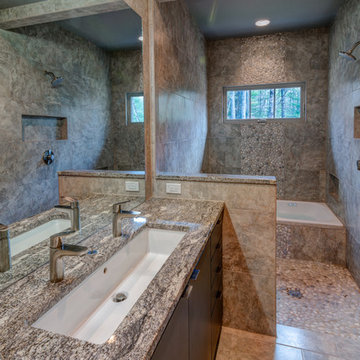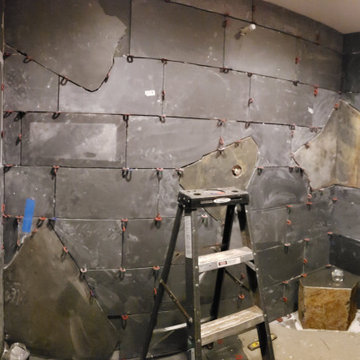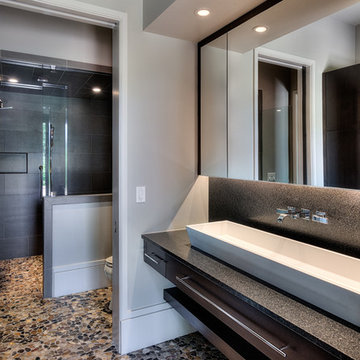Bathroom Design Ideas with a Trough Sink and Granite Benchtops
Refine by:
Budget
Sort by:Popular Today
121 - 140 of 592 photos
Item 1 of 3
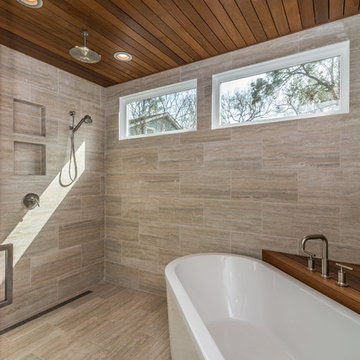
This one story craftsman style home was created with an open-concept living space; built around the family patio/pool area to create a more fluid layout focused on an indoor/outdoor living style. Hardwood floors, vaulted ceilings with wood beams and bright windows give this space a nice airy feel on those warm summer days.
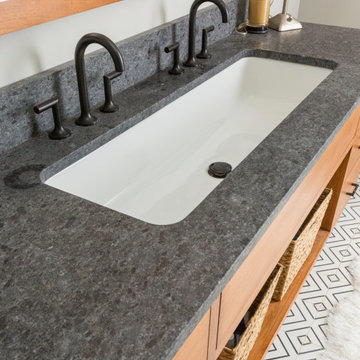
This bathroom was once home to a free standing home a top a marble slab--ill designed and rarely used. The new space has a large tiled shower and geometric floor. The single bowl trough sink is a nod to this homeowner's love of farmhouse style. The mirrors slide across to reveal medicine cabinet storage.
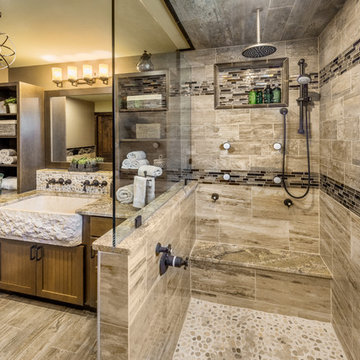
Vanity by Cabico Unique, Plumbing fixtures by Grohe, Lighting by JK Electric, Window by Exodus Hy-lite, Doors and woodwork by Exodus Construction, Tile by Dal-tile
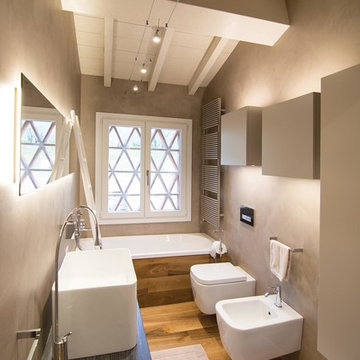
Un bagno in legno e resina. Resina cementizia spatolata color tortora rosato per le pareti fino al soffitto inclinato con travi a vista sbiancate. Faretti su cavi a soffitto, specchio retroilluminato e arredi con illuminazione integrata su disegno del nostro Studio di architettura e Interior Design. Grande Lavello possiato su mensolone in grès effetto pietra.... rubinetto GOCCIA di Gessi e il nuovissimo termoarredo a scaletta elettrico di Tubes!
Foto: RBS Photo
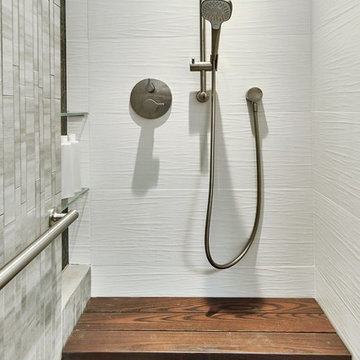
a walk in shower has a bench at one end, next to a tiled soap niche. A grab bar along the length of the shower serves as a face towel rack as well.
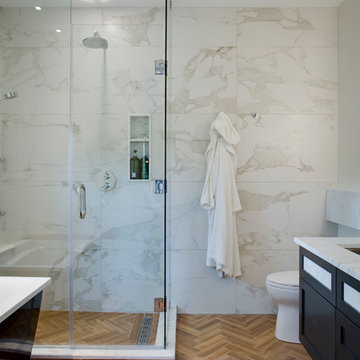
This stunning bungalow with fully finished basement features a large Muskoka room with vaulted ceiling, full glass enclosure, wood fireplace, and retractable glass wall that opens to the main house. There are spectacular finishes throughout the home. One very unique part of the build is a comprehensive home automation system complete with back up generator and Tesla charging station in the garage.
Bathroom Design Ideas with a Trough Sink and Granite Benchtops
7


