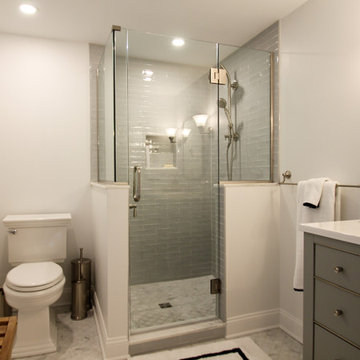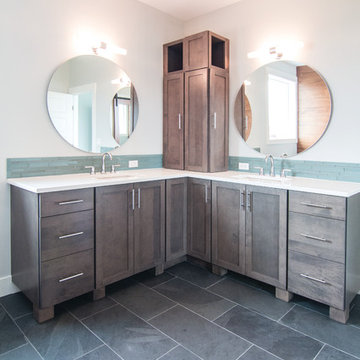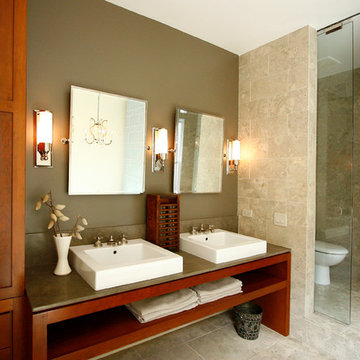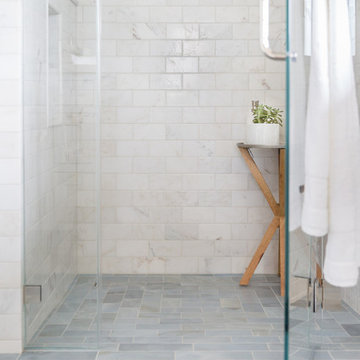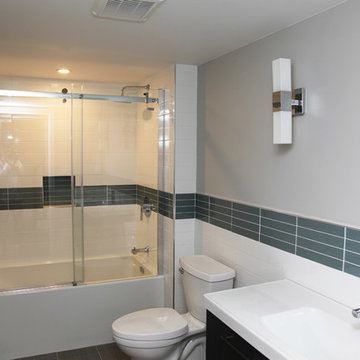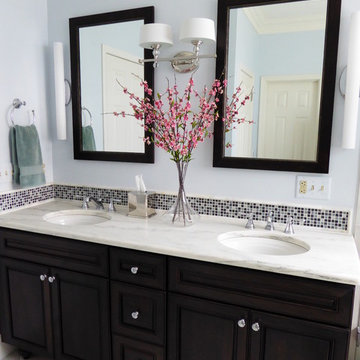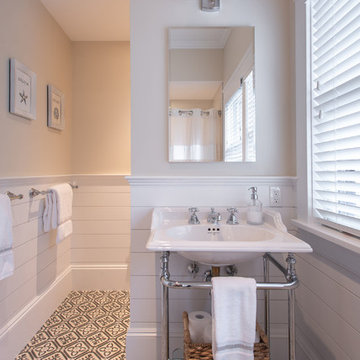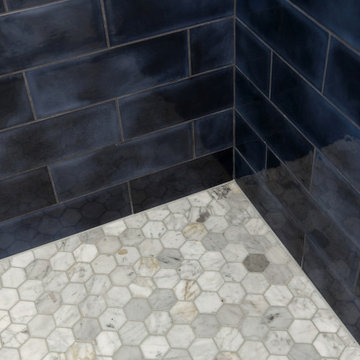Bathroom Design Ideas with a Two-piece Toilet and Blue Tile
Refine by:
Budget
Sort by:Popular Today
161 - 180 of 4,984 photos
Item 1 of 3
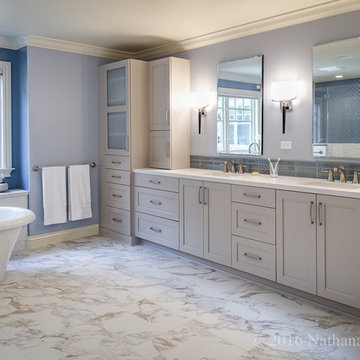
Painted Crystal Cabinets in Stone Bluff with a matte finish are understated, elegant and provide lots of storage.
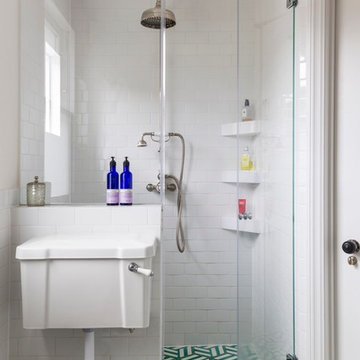
The Family Bathroom has been created by joining up the previous Bathroom and separate WC. The latter has been transformed into a walk-in shower.
Handmade hexagon shaped floor tiles make this room into a traditional bathroom. The white metro tiles on the walls compliment toe traditional polished chrome sanitaryware fittings.
The walk in shower has tiled shelves and an exposed shower head.
Photography by Chris Snook
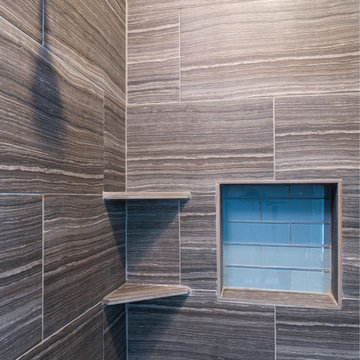
A bathroom upgrade that features new tiles surrounding the tub area and new baseboard tiles, fixtures, two built-in tile shelves, and a custom subway-style glass niche in the shower.
For the rest of the bathroom, faux wood plank tiles floors, a dark wooden Wyndham vanity with marble countertops and chrome faucets was installed along with two matching mirrors.
Project designed by Skokie renovation firm, Chi Renovation & Design. They serve the Chicagoland area, and it's surrounding suburbs, with an emphasis on the North Side and North Shore. You'll find their work from the Loop through Lincoln Park, Skokie, Evanston, Wilmette, and all of the way up to Lake Forest.
For more about Chi Renovation & Design, click here: https://www.chirenovation.com/
To learn more about this project, click here: https://www.chirenovation.com/galleries/bathrooms/
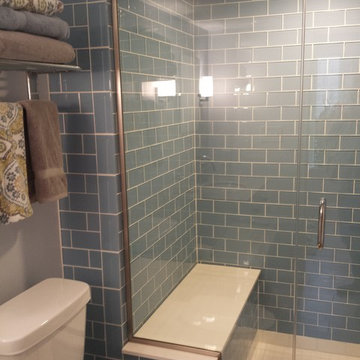
Beautiful glass shower doors with steam seal.
Notice slanted ceiling in shower to drain steam beads of water down to base.
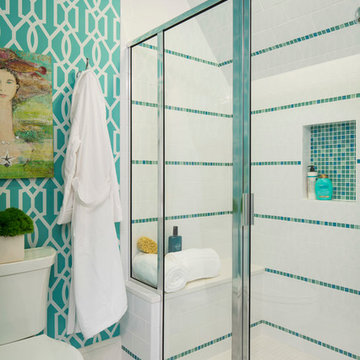
Martha O'Hara Interiors, Interior Design & Photo Styling | Troy Thies, Photography | Stonewood Builders LLC | Artwork by Bonnie Hawley
Please Note: All “related,” “similar,” and “sponsored” products tagged or listed by Houzz are not actual products pictured. They have not been approved by Martha O’Hara Interiors nor any of the professionals credited. For information about our work, please contact design@oharainteriors.com.
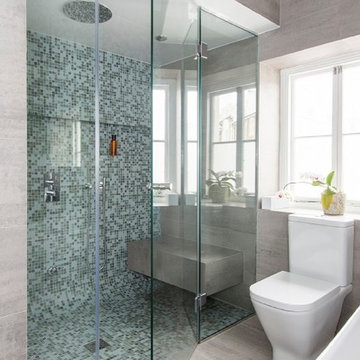
Large steam shower with glass enclosure and glass door bounces light around this bathroom keeping it looking spacious and bright.
Photo Credits:David Giles
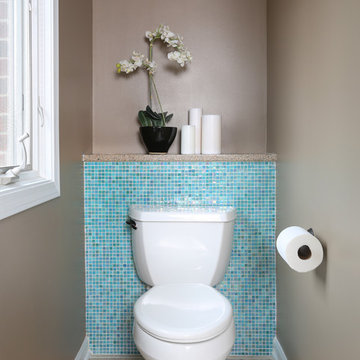
Adding pops of color is a favorite, retro trend in bathrooms and kitchens alike right now, and this contemporary bathroom remodel is a fantastic example. “The homeowners really wanted a vibrant space to reflect their personalities in this master bathroom,” says Normandy Designer Ann Stockard. “We went with turquoise tile mosaic accents throughout the space to create focal points and a sense of harmony. The quiet, neutral beige really sets off the turquoise, giving the homeowners the vibrant bathroom they desired.”
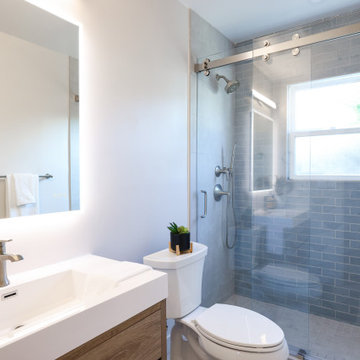
Elevate your guest bathroom to a realm of modern elegance with our captivating remodel, drawing inspiration from a sophisticated color palette of gray, crisp white, and natural wood tones. This design effortlessly blends contemporary aesthetics with functional elements, resulting in a welcoming space that's both stylish and practical.
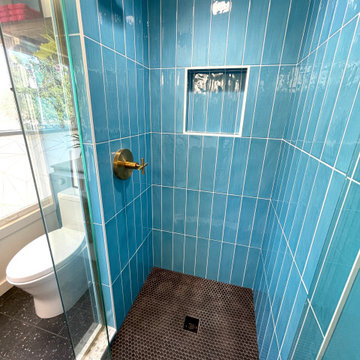
Modern and fun bathroom with built in washer/dryer. Floating walnut vanity with terrazzo countertop. The owner provided a custom mural to complete the desgn.
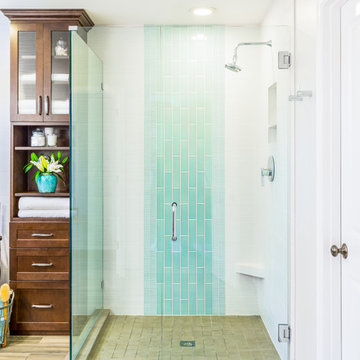
Two different accent tiles make a statement and add a pop of color against the large white wall tiles in the custom shower. Frameless glass creates a custom and modern feel to the space.
This small powder bath lacked interest and was quite dark despite having a window.
We added white horizontal tongue & groove on the lower portion of the room with a warm graphic wallpaper above.
A custom white cabinet with a waterfall grey and white granite counter gave the vanity some personality.
New crown molding, window casings, taller baseboards and white wood blinds made impact to the small room.
We also installed a modern pendant light and a rustic oval mirror which adds character to the space.
BEFORE
Though this bathroom had a good layout, everything was just really outdated. We added tile from floor to ceiling for a spa like feel. We kept the color palette neutral and timeless. The dark cheery cabinet was elegantly finished with crystal knobs and a cararra marble countertop.
AFTER
AFTER
BEFORE
There was an underutilized corner between the vanity and the shower that was basically wasted space.
To give the corner a purpose, we added a make-up vanity in white with a custom made stool.
Oversized subway tiles were added to the shower, along with a rain shower head, for a clean and timeless look. We also added a new frosted glass door to the walk-in closet to let the light in.
BEFORE
These beautiful oval pivot mirrors are not only functional but also showcase the cararra marble on the wall. Unique glass pendants are a dramatic addition to the space as is the ikat wallpaper in the WC. To finish out the vanity space we added a shallow white upper cabinet for additional storage.
BEFORE
AFTER
AFTER
The best part of this remodel? Tearing out the awful, dated carpet! We chose porcelain tile with the look of hardwoods for a more functional and modern space.
Curtains soften the corner while creating privacy and framing the soaking tub.
Photo Credit: Holland Photography - Cory Holland - HollandPhotography.biz
Bathroom Design Ideas with a Two-piece Toilet and Blue Tile
9


