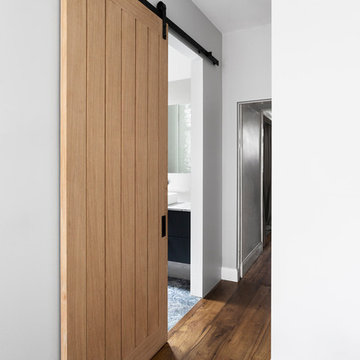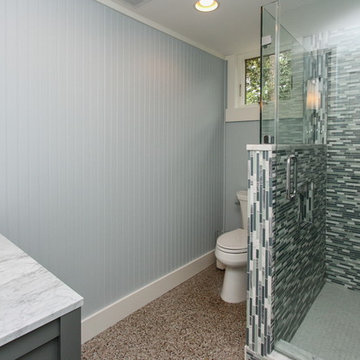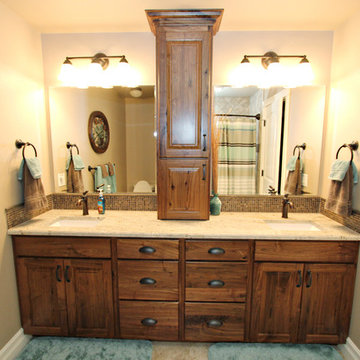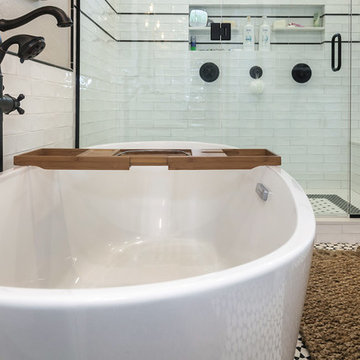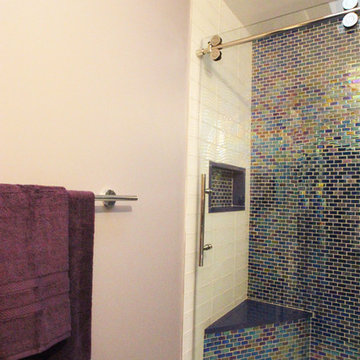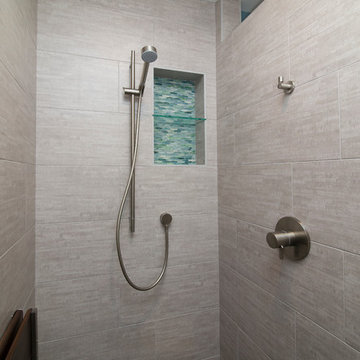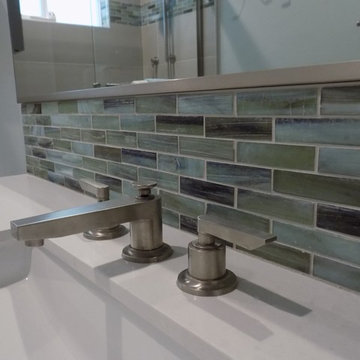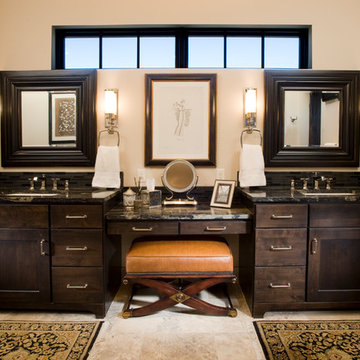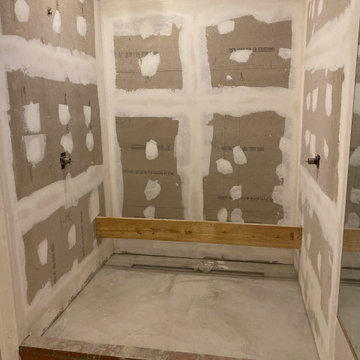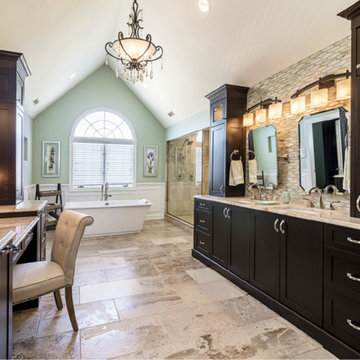Bathroom Design Ideas with a Two-piece Toilet and Glass Sheet Wall
Refine by:
Budget
Sort by:Popular Today
81 - 100 of 761 photos
Item 1 of 3
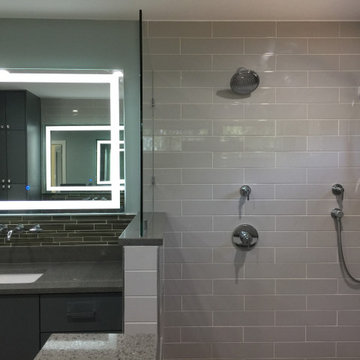
Gray tones abound in this master bathroom which boasts a large walk-in shower with a tub, lighted mirrors, wall mounted fixtures, and floating vanities.
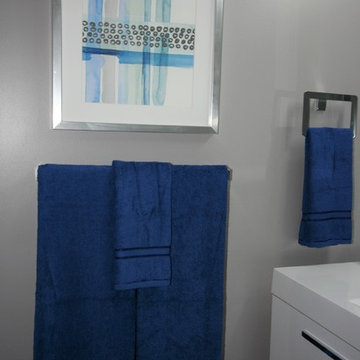
An unfinished basement was renovated to include a fully functional bathroom, and rec room for the teenage kids. This is a modern space, although it is in the basement style and function were not sacrificed, as this is a bright
and well designed space, although it is only a 5" x 8" bathroom, a 43" floating vanity (with storage) was incorporated, a full size bathtub, toilet and open shelves for linens and accessories. Kept the colour pallet neutral with the greys and whites with a strong punch of colour in the accessories.
Photo taken by: Personal Touch Interiors
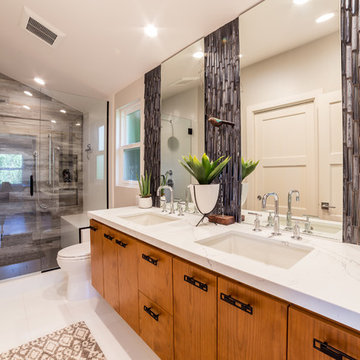
The Master Bathroom Remodel features his and her sinks and a luxurious walk-in shower! What stands out the most in this bathroom is the beautiful yet dramatic glass tile details on the mirror wall. The cabinets are medium wood shakers with unique pulls. His and her sinks are also a plus here. No need to rush in the morning when a couple has his and her sink areas. The walk-in shower is where the luxury is at. This walk-in shower has a bench a granite bench and porcelain tile wood that is absolutely breathtaking.
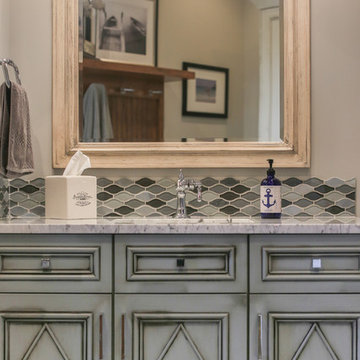
Designed by Melodie Durham of Durham Designs & Consulting, LLC.
Photo by Livengood Photographs [www.livengoodphotographs.com/design].
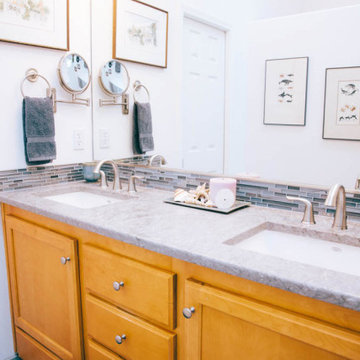
We always recommend our clients think about how they will use their home in years to come - and that's just what this couple did! They were ready to remodel their master bathroom in their forever home and wanted to make sure they could enjoy it as long as possible. By removing the unused soaking tub, we were able to create a large, curbless walk-in shower with a relaxing area by the window. This master bathroom is the perfect size for this pair to enjoy now and in the future! And they even have extra room to display some of their sentimental art they've collected over the years. We really appreciate the opportunity to serve them and hope they enjoy the space for years to come.
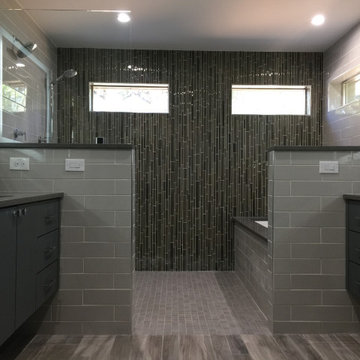
Gray tones abound in this master bathroom which boasts a large walk-in shower with a tub, lighted mirrors, wall mounted fixtures, and floating vanities.
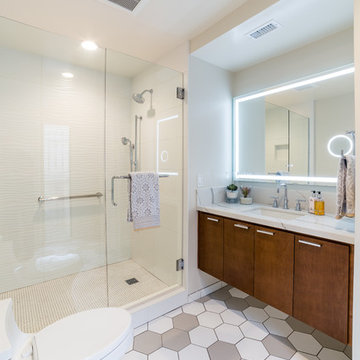
This Point Loma home got a major upgrade! This remodeled bathroom got a modern updated look with walk-in shower geometric floor tiling and vanity. The best part is the modern lighted mirror in this bathroom.
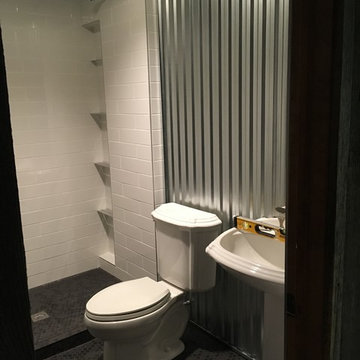
CHAD CORNETTE
BATHROOM REMODEL, GLASS FLOOR TILE, CORREGATED METAL, PORCELAIN TILE, KOHLER FIXTURES (SHOWER HEAD AND GLASS NOT DONE YET)
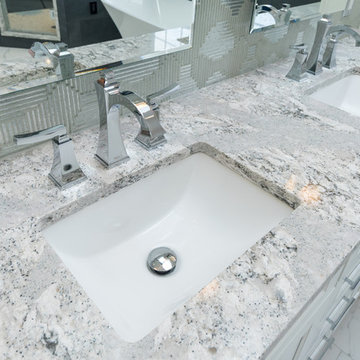
This contemporary bathroom design in Doylestown, PA combines sleek lines with comfort and style to create a space that will be the center of attention in any home. The white DuraSupreme cabinets pair perfectly with the Cambria engineered quartz countertop, Riobel fixtures, and Top Knobs hardware, all accented by Voguebay decorative tile behind the Gatco tilt mirrors. Cabinetry includes a makeup vanity with Fleurco backlit mirror, customized pull-out storage, pull-out grooming cabinet, and tower cabinets with mullion doors. A white Victoria + Albert tub serves as a focal point, next to the contrasting black tile wall. The large alcove shower includes a corner shelf, pebble tile base, and matching pebble shower niche.
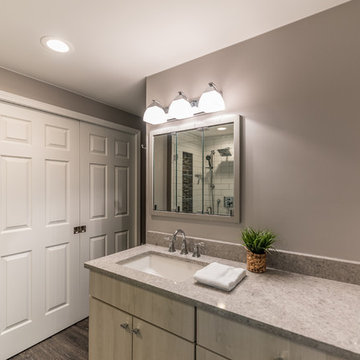
A redesigned master bath suite with walk in closet has a modest floor plan and inviting color palette. Functional and durable surfaces will allow this private space to look and feel good for years to come.
General Contractor: Stella Contracting, Inc.
Photo Credit: The Front Door Real Estate Photography
Bathroom Design Ideas with a Two-piece Toilet and Glass Sheet Wall
5
