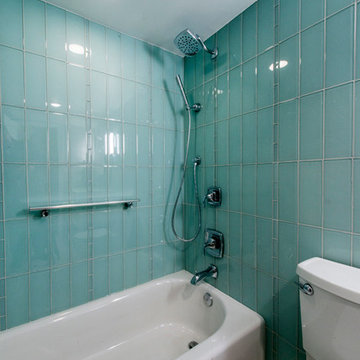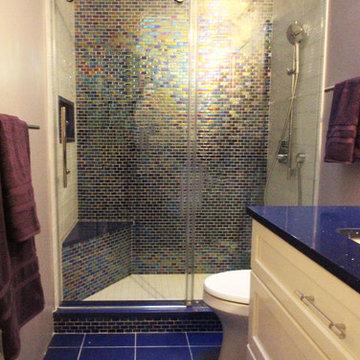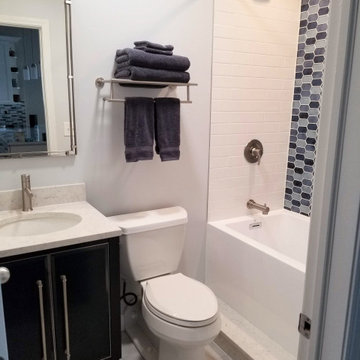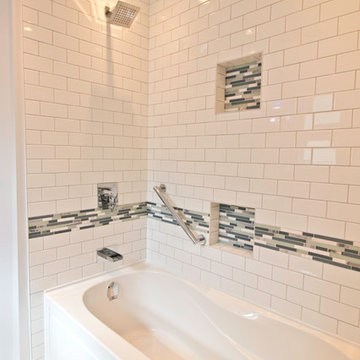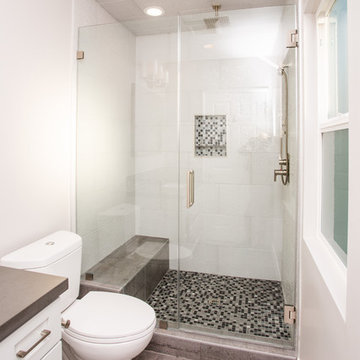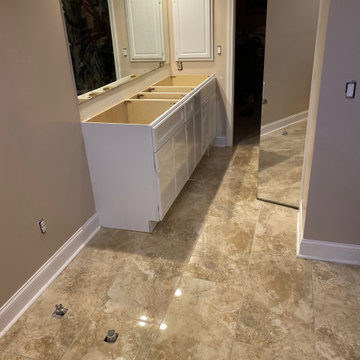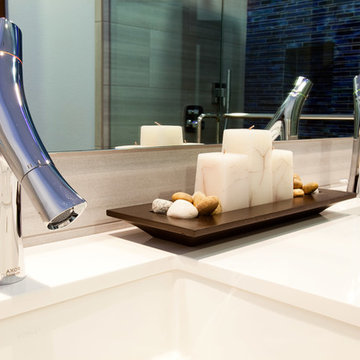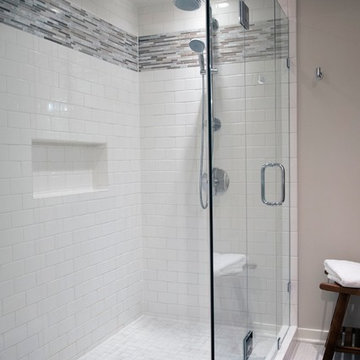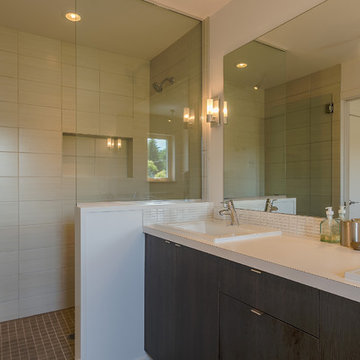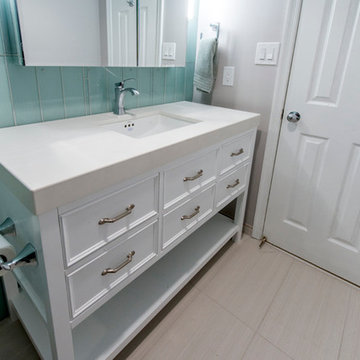Bathroom Design Ideas with a Two-piece Toilet and Glass Sheet Wall
Refine by:
Budget
Sort by:Popular Today
121 - 140 of 761 photos
Item 1 of 3
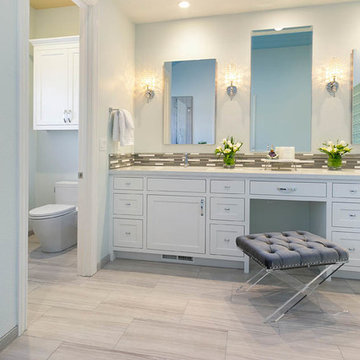
To declutter the bathroom and free-up counter space, Gayler Design Build recommended two Robern electric medicine cabinets with glass shelves and plenty of space for bathroom essentials and even a phone charger.
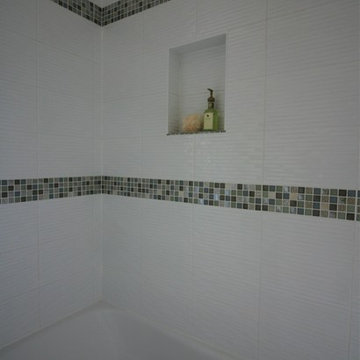
This was a bathroom that was used just by the kids while they lived at home, with these clients being without any children at home anymore, they wanted to do a small renovation keeping it budget friendly, as it will become only the guest bathroom. This was mostly just a cosmetic renovation, we kept the existing foot print, as it was a functional design already. We kept the existing floor, shower fixtures, blind, and refaced the vanity, by changing the doors and hardware. I new white textured shower tile with a glass mosaic border was added. A new sink, counter top, faucet, mirror, vanity light, toilet and a lot of accessories. By changing out these elements in the space the clients now has very warm and inviting space to relax and take a long bath, for themselves or their guests.
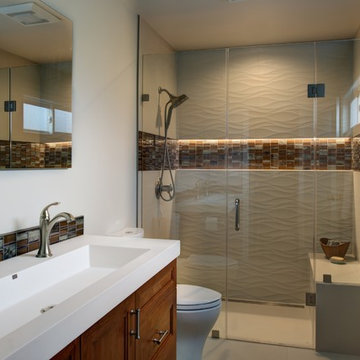
This kitchen remodel started with taking out a dividing wall to open the space and make room for the priority of having an island. With the homeowner loving to cook, the island gave ample work space near the fridge and range. Pull-out spice racks next to the range were added for additional convenience. Decorative lighting above and under the island were added to create an even more welcoming feel, and to highlight the beautiful island cabinetry.
Treve Johnson Photography
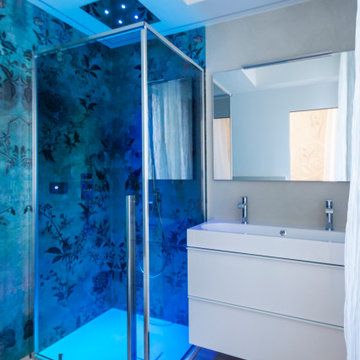
Bagno con doccia, soffione a soffitto con cromoterapia, body jet e cascata d'acqua. A finitura delle pareti la carta da parati wall e decò - wet system anche all'interno del box. Mofile lavabo IKEA.
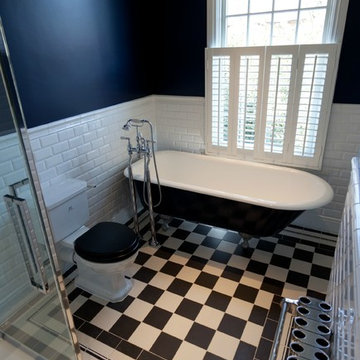
This traditional bathroom shows how lighting detail and bold colours can enrich a classic style. The floor standing taps allows a seamless finish to the bath whilst the chequered pattern tiles play homage to a traditional style. The modern shower enclosure is given a classic look with a watering can shower head and valves. Hidden lighting around the basin elevates a once dark area to a bright and attractive space while also highlighting the floor tiles.
Will Graham
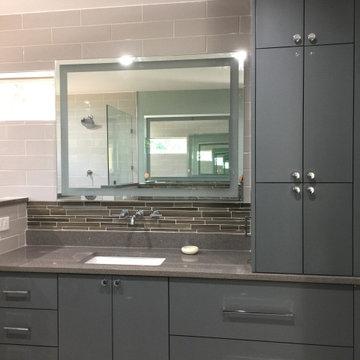
Gray tones abound in this master bathroom which boasts a large walk-in shower with a tub, lighted mirrors, wall mounted fixtures, and floating vanities.
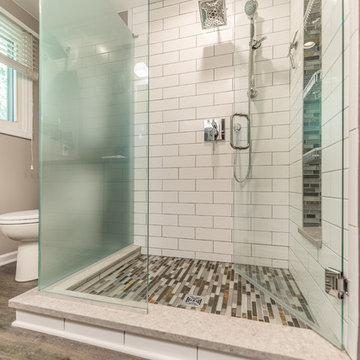
A redesigned master bath suite with walk in closet has a modest floor plan and inviting color palette. Functional and durable surfaces will allow this private space to look and feel good for years to come.
General Contractor: Stella Contracting, Inc.
Photo Credit: The Front Door Real Estate Photography
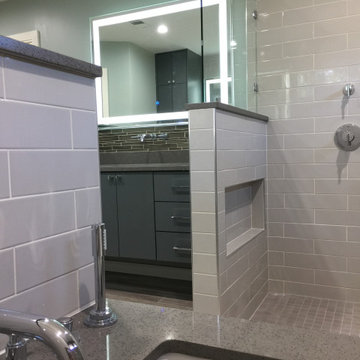
Gray tones abound in this master bathroom which boasts a large walk-in shower with a tub, lighted mirrors, wall mounted fixtures, and floating vanities.
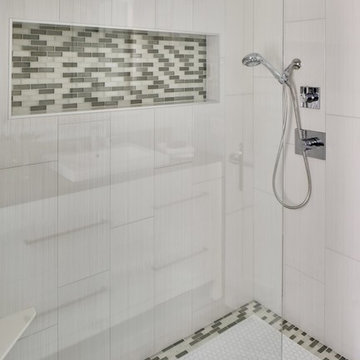
The original main floor bath was small, dark and dated. We wanted a larger bathroom so taking square footage from the guest bedroom helped to create a larger foot print for the bathroom and stunning walk-in shower. The shower wall of glass keeps the bathroom feeling spacious and lets you see the beautiful tile layout in the shower surround.
Custom footed vanity with oversized drawers and hardware gave our client additional storage with incredible style. Installing the rectangle low-profile vessel sink on top of solid surface counter in cement finish kept the contemporary theme. Tall silver wall sconces flank the oversize brushed metal mirror continues the clean line narrative of the lake home.
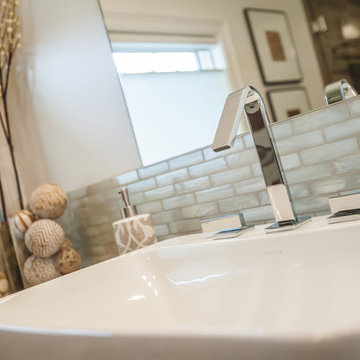
Whole House Renovation: Small Bathroom 2 'After' Photo: Chris Bown
Bathroom Design Ideas with a Two-piece Toilet and Glass Sheet Wall
7
