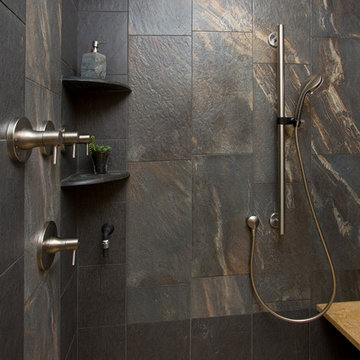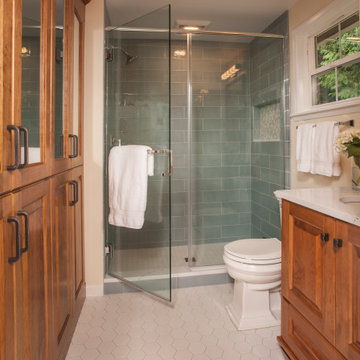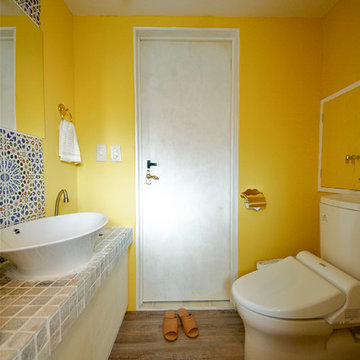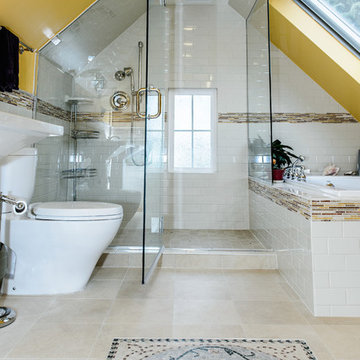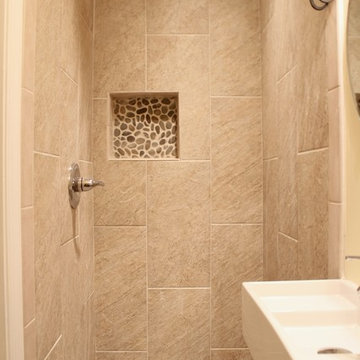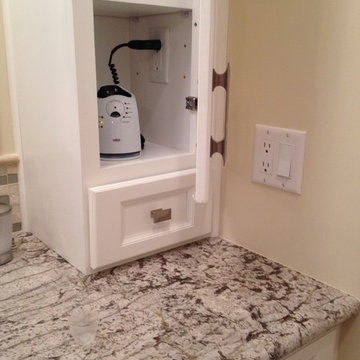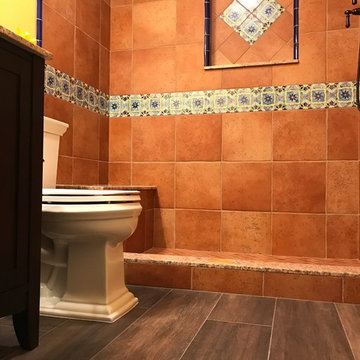Bathroom Design Ideas with a Two-piece Toilet and Yellow Walls
Refine by:
Budget
Sort by:Popular Today
21 - 40 of 2,713 photos
Item 1 of 3
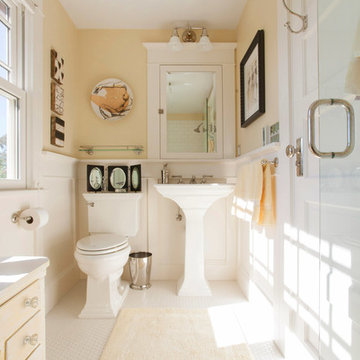
© Rick Keating Photographer, all rights reserved, http://www.rickkeatingphotographer.com
Rhonda Larson, dba RL Design Studio
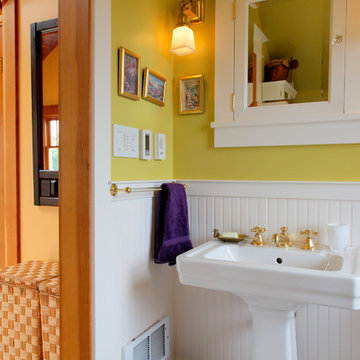
Owners collected and restored period bath and lighting fixtures to reinforce the house's 1913 character, and make our restoration more convincing. Wall color is BM "Swallowtail" with "Atrium White" trim. David Whelan photo

We Removed the Bathtub and installed a custom shower pan with a Low Profile Curb. Mek Bronze Herringone Tile on the shower floor and inside the Niche complemented with Bianco Neoplois on the Walls and Floor. The Shower Glass Door is from the Kohler Levity line. Also Includes a White Vanity with Recessed Panel Trim and a Sunset Canyon Quartz Top with a white undermount sink.
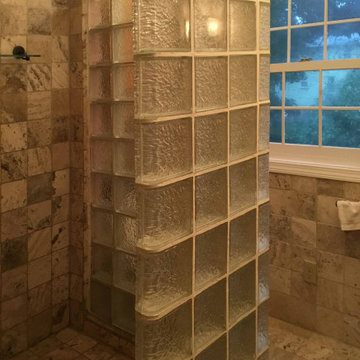
Small bathroom accommodates 4'x4' shower in travertine and glass block with no shower door or curtain.
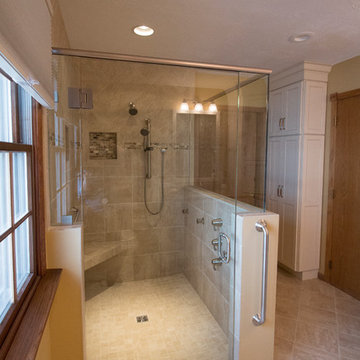
Design and installation by Mauk Cabinets by design in Tipp City, OH. Designer: Aaron Mauk. Photographer: Shelley Schilperoot
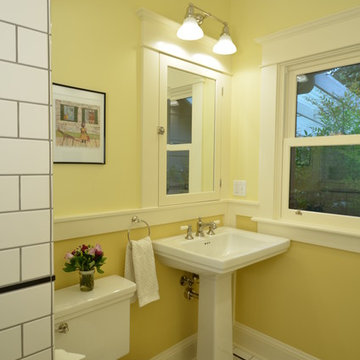
Through a series of remodels, the home owners have been able to create a home they truly love. Both baths have traditional white and black tile work with two-toned walls bringing in warmth and character. Custom built medicine cabinets allow for additional storage and continue the Craftsman vernacular.
Photo: Eckert & Eckert Photography
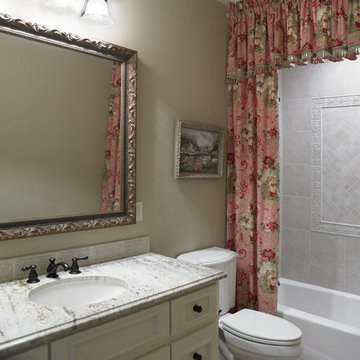
This guest bath is an extension of the bedroom designed for two young granddaughters to enjoy when they visit. A gathered shower curtain treatment opens to showcase the tile design. Light counters and cabinets contribute to the feminine style of the room.
Photo: www.harrellphoto.com
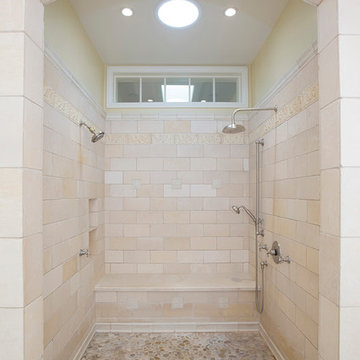
Designed by: Kellie McCormick
McCormick & Wright
Photo taken by: Mindy Mellenbruch
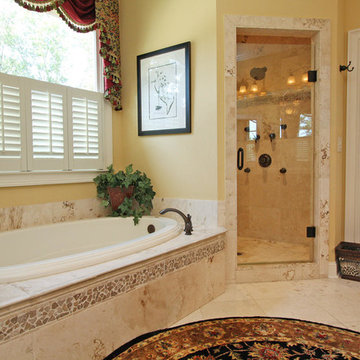
Master bathroom - Custom built Caldwell Cline designed home with full in-law suite over garage (6 bedroom, 6 bath,elevator, 4 car garage). Photos by T&T Photos, Inc.
Bathroom Design Ideas with a Two-piece Toilet and Yellow Walls
2


