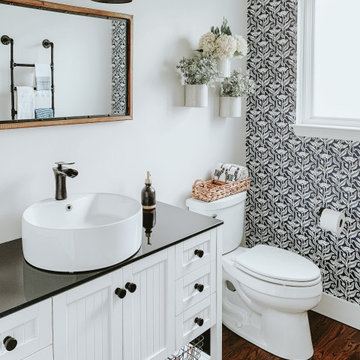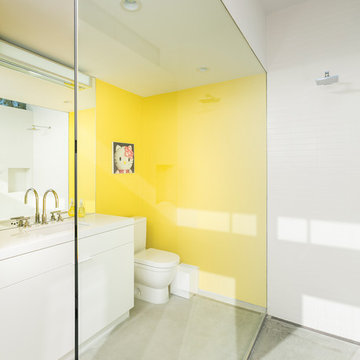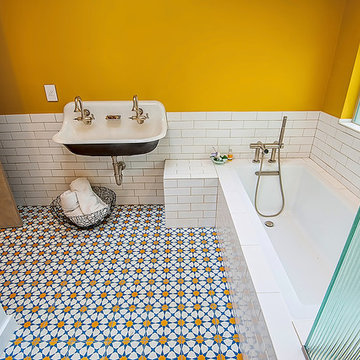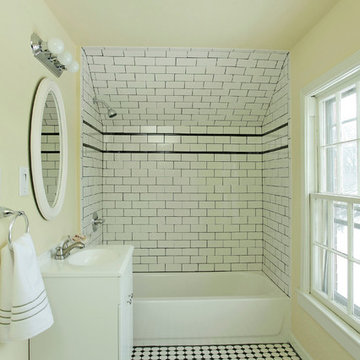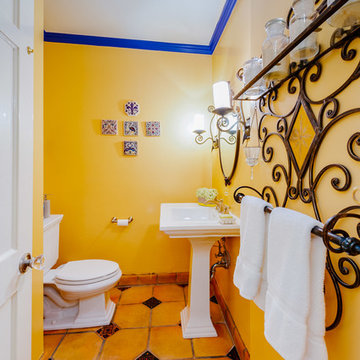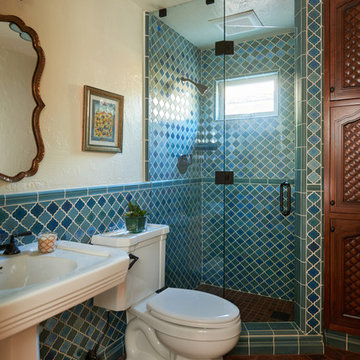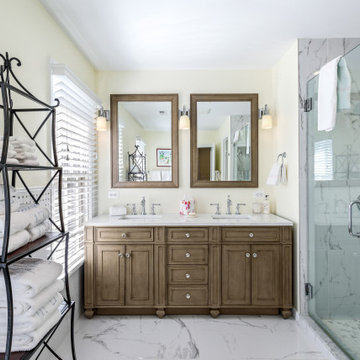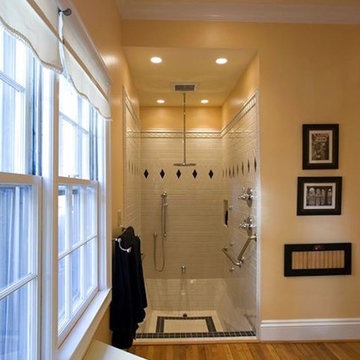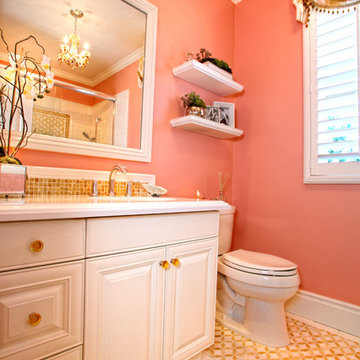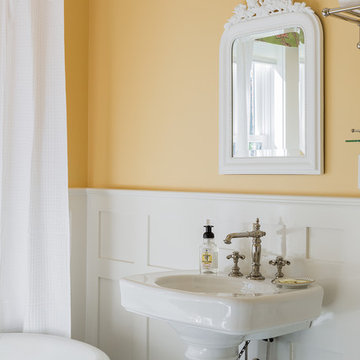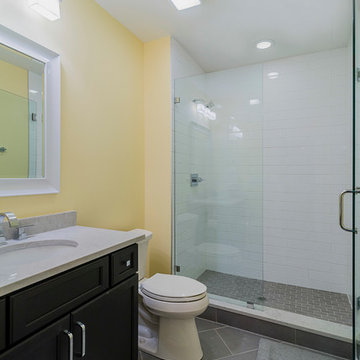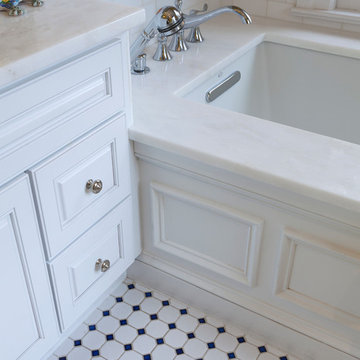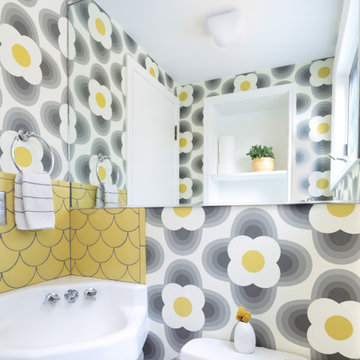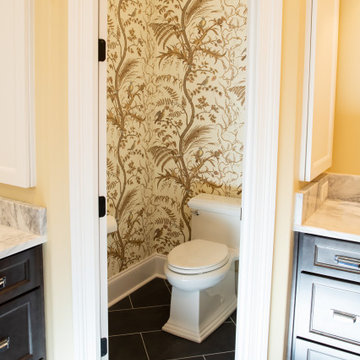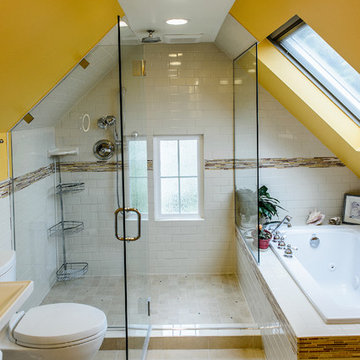Bathroom Design Ideas with a Two-piece Toilet and Yellow Walls
Refine by:
Budget
Sort by:Popular Today
61 - 80 of 2,713 photos
Item 1 of 3
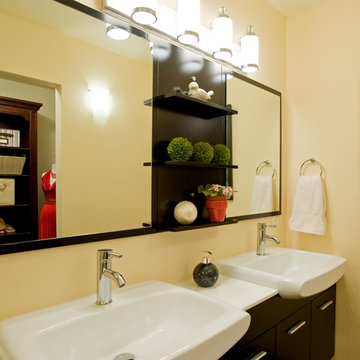
Creating a vanity room inside the master bathroom, next to a walk-in closet, and separated from the shower and the toilet area, was a good solution for the owner's lifestyle.
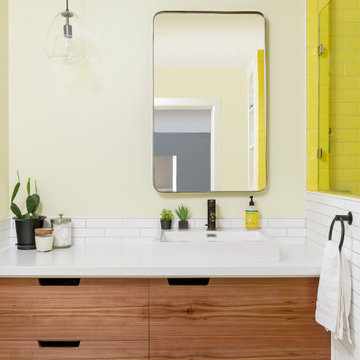
Primary bath vanity with integrated pull cutouts in the doors and drawer fronts. Fabricated in Walnut and outlined in White paint.
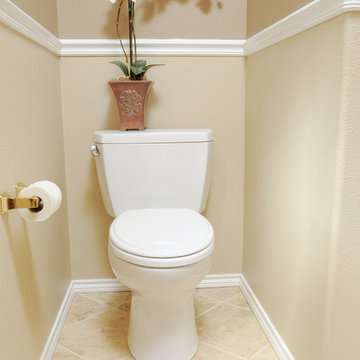
Vinyl flooring replaced with Periclean tile. Chair rail added. Walls painted two tone.
New toilet. Light installed above toilet.
Photography by Eben Weggoner
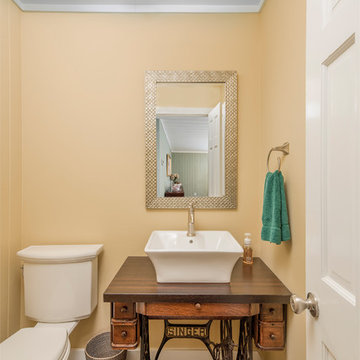
Construction by Island Creek Builders, LLC., Kitchen design by Mindy for Creekside Cabinets, Photos by Archie Lewis, Smart Focus Photography
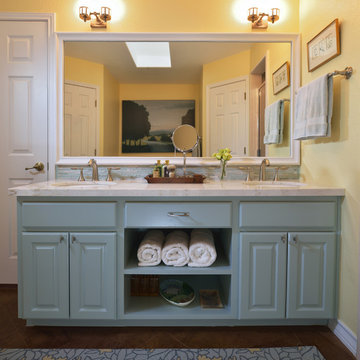
Master Bathroom where shelves were added to enclose open vanity area | Photo Credit: Miro Dvorscak
Bathroom Design Ideas with a Two-piece Toilet and Yellow Walls
4


