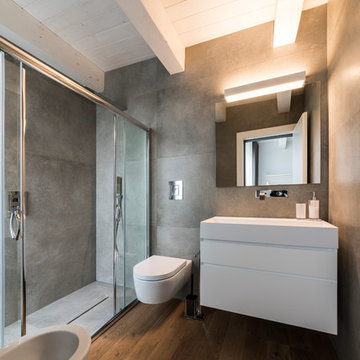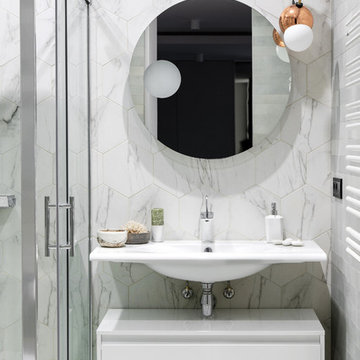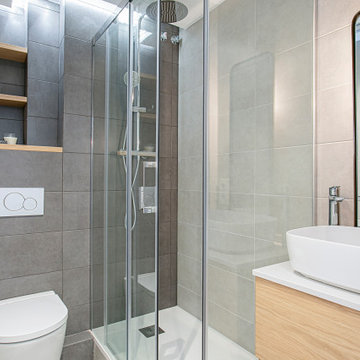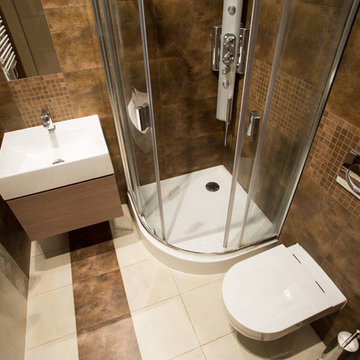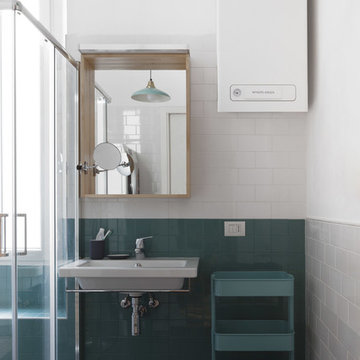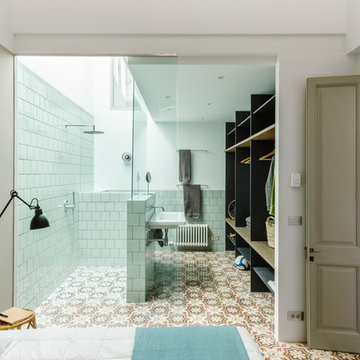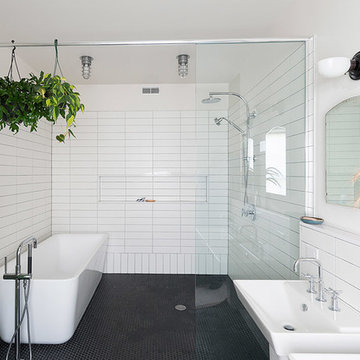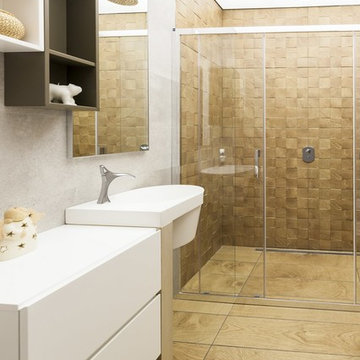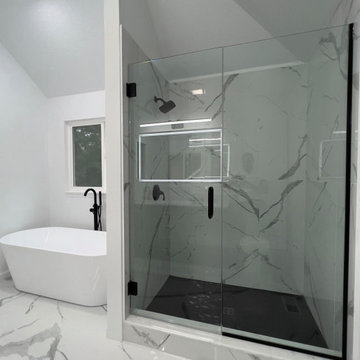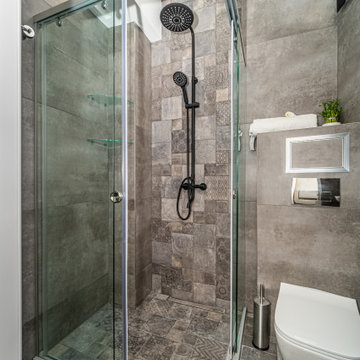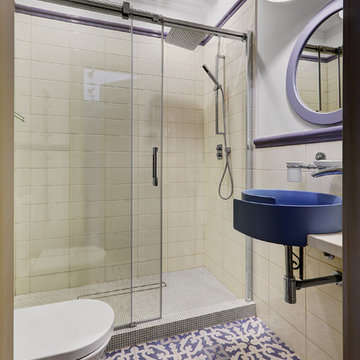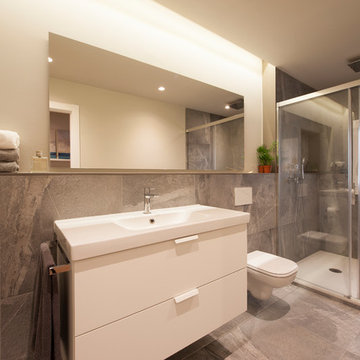Bathroom Design Ideas with a Wall-mount Sink and a Sliding Shower Screen
Refine by:
Budget
Sort by:Popular Today
81 - 100 of 1,484 photos
Item 1 of 3

green wall tile from heath ceramics complements custom terrazzo flooring from concrete collaborative

L+M's ADU is a basement converted to an accessory dwelling unit (ADU) with exterior & main level access, wet bar, living space with movie center & ethanol fireplace, office divided by custom steel & glass "window" grid, guest bathroom, & guest bedroom. Along with an efficient & versatile layout, we were able to get playful with the design, reflecting the whimsical personalties of the home owners.
credits
design: Matthew O. Daby - m.o.daby design
interior design: Angela Mechaley - m.o.daby design
construction: Hammish Murray Construction
custom steel fabricator: Flux Design
reclaimed wood resource: Viridian Wood
photography: Darius Kuzmickas - KuDa Photography
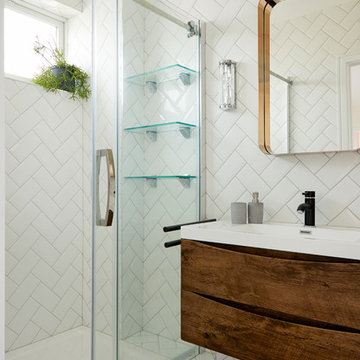
Anna Stathaki
The layout of the ensuite has been reversed, so that the shower space is now a more luxurious size, and the toilet is tucked discreetly away around the corner.
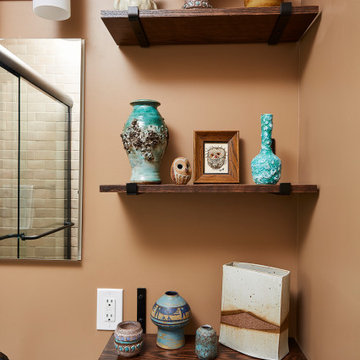
This petite guest bathroom got a makeover appropriate for this craftsman bungalow. Earthy handmade ceramic tile brings warmth to the space. Eliminating a claw foot tub with high sides allowed for a more accessible tub and shower.
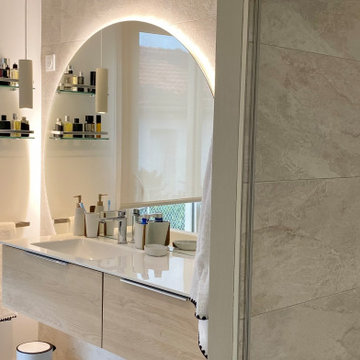
Transformation d'un espace bureau en salle d'eau pour la conception d'une suite parentale.
Pose d'une vasque suspendue avec intégration d'un miroir épousant la vasque.
Mise en place d'étagères en verre pour accessoiriser et obtenir une zone de rangement proche.
Pour apporter plus de confort, pose d'une patère pour serviette à proximité de la zone d'eau. Le tout dans une ambiance douce et naturelle.

The kid's bathroom showing a shower-bathtub combination, a floating vanity with wooden cabinets and a single toilet.
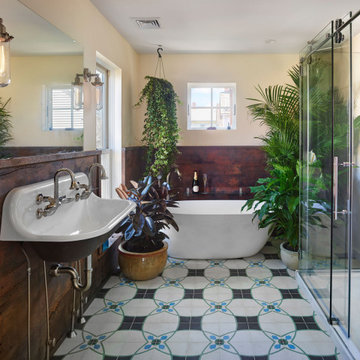
We repurposed old attic boards to panel the master bathroom walls which provide striking contrast to the Mediterranean patterns of the concrete floor tile.
Bathroom Design Ideas with a Wall-mount Sink and a Sliding Shower Screen
5


