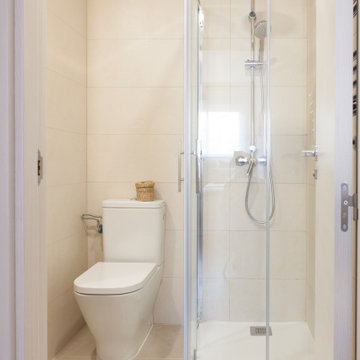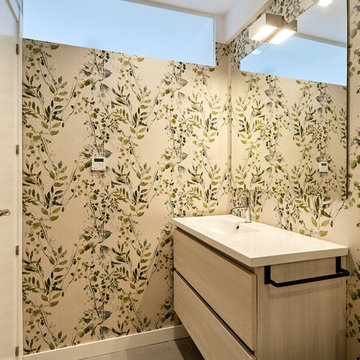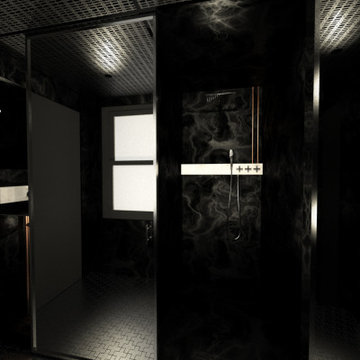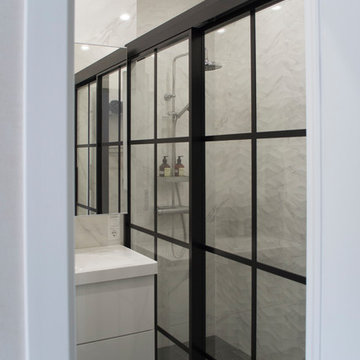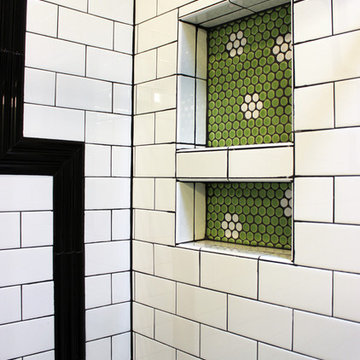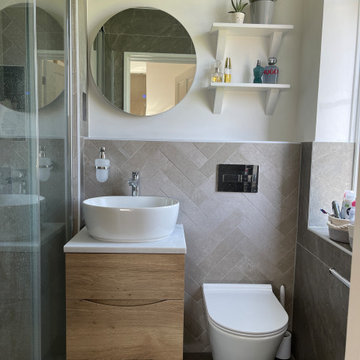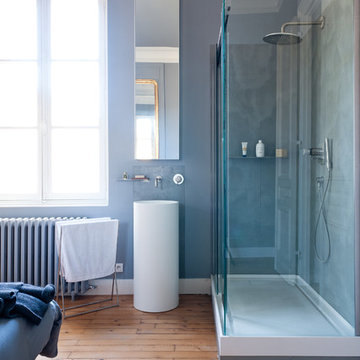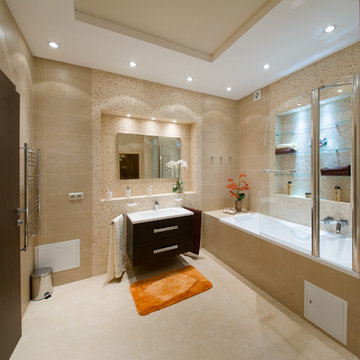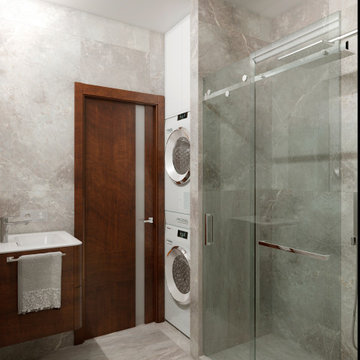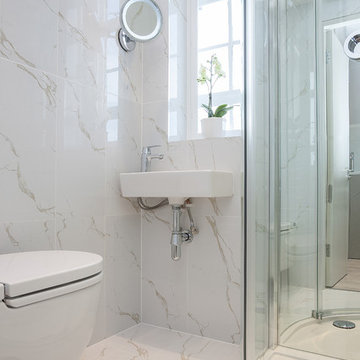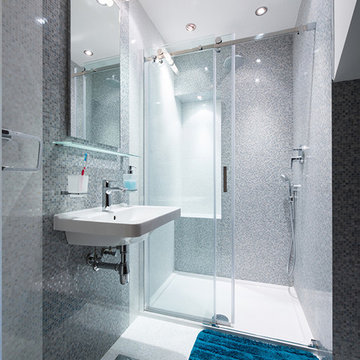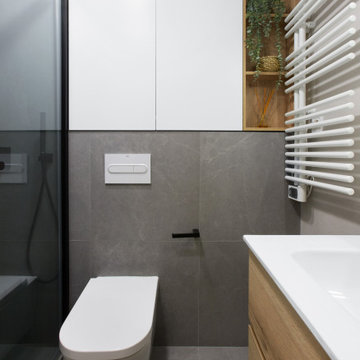Bathroom Design Ideas with a Wall-mount Sink and a Sliding Shower Screen
Refine by:
Budget
Sort by:Popular Today
161 - 180 of 1,484 photos
Item 1 of 3
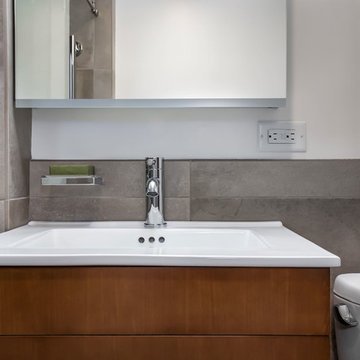
To work with the limited space in this small bathroom, our designer recommended a small, wall-mount vanity with an integrated sink countertop. The one-piece chrome faucet and the elevated wall-mounted soap rack also helps to conserve valuable space in this wash area. The medium grained wood cabinetry help to add contrast to the beige and neutral colors throughout the rest of the space.
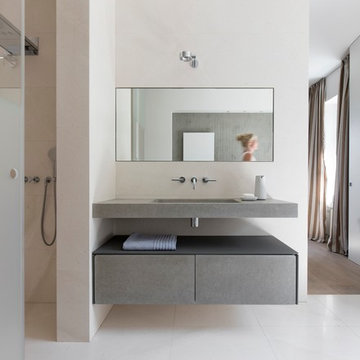
Planung und Umsetzung: Anja Kirchgäßner
Fotografie: Thomas Esch
Dekoration: Anja Gestring
Armaturen: Dornbracht
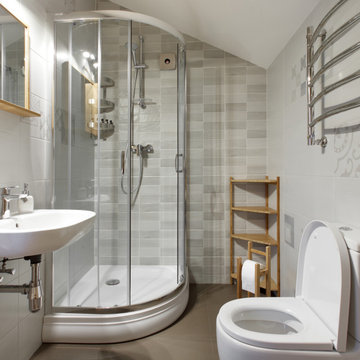
This Guest Bathroom Really Utilized the Natural light from the shower window to create a Bright and Clean Look without Spending Large amounts of money on materials to do it. The Result Speaks for its self. A simple and Modern Look in a Functional and Practical Bathroom.
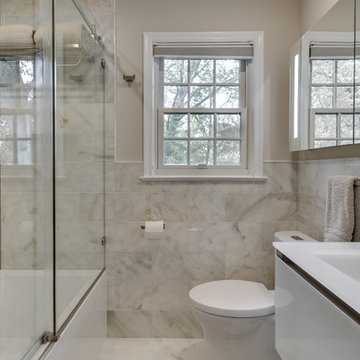
This is one of three bathrooms completed in this home. A hall bathroom upstairs, once served as the "Kids' Bath". Polished marble and glass tile gives this space a luxurious, high-end feel, while maintaining a warm and inviting, spa-like atmosphere. Modern, yet marries well with the traditional charm of the home.
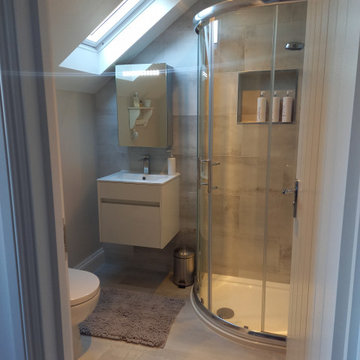
A compact ensuite shower room making use of eaves space to provide a light, spacious and practical addition.
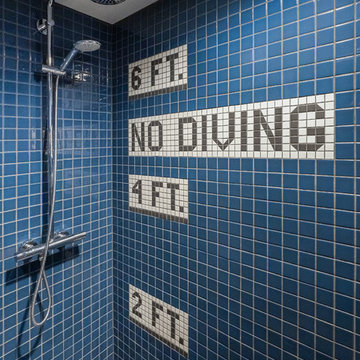
L+M's ADU is a basement converted to an accessory dwelling unit (ADU) with exterior & main level access, wet bar, living space with movie center & ethanol fireplace, office divided by custom steel & glass "window" grid, guest bathroom, & guest bedroom. Along with an efficient & versatile layout, we were able to get playful with the design, reflecting the whimsical personalties of the home owners.
credits
design: Matthew O. Daby - m.o.daby design
interior design: Angela Mechaley - m.o.daby design
construction: Hammish Murray Construction
custom steel fabricator: Flux Design
reclaimed wood resource: Viridian Wood
photography: Darius Kuzmickas - KuDa Photography
Bathroom Design Ideas with a Wall-mount Sink and a Sliding Shower Screen
9


