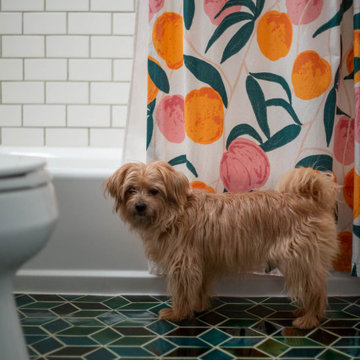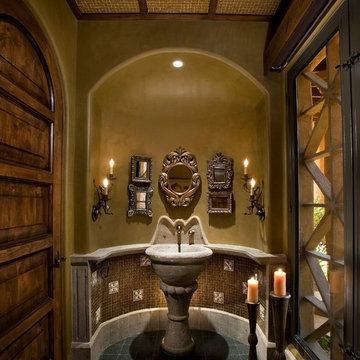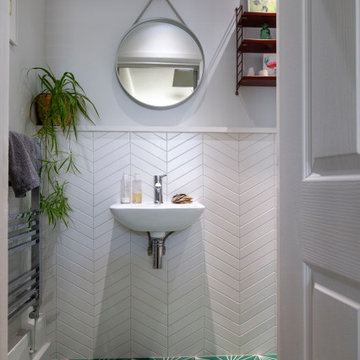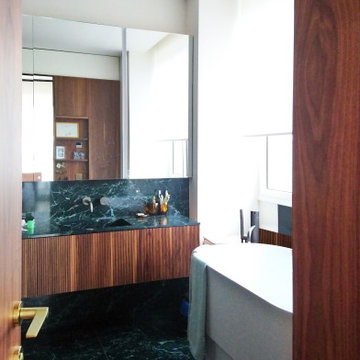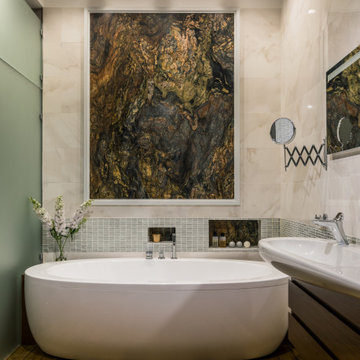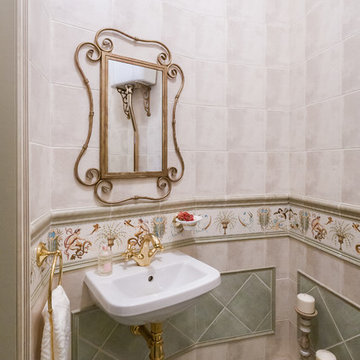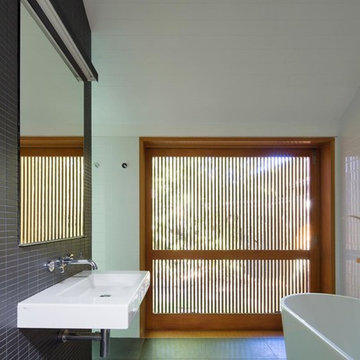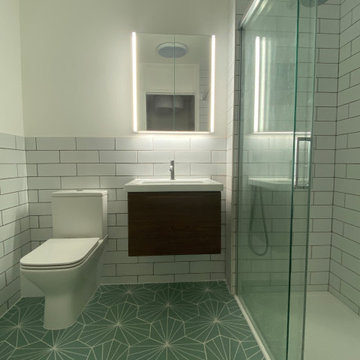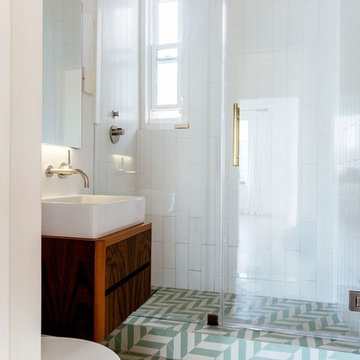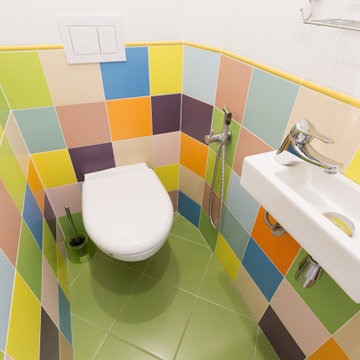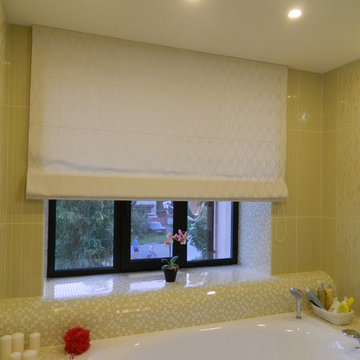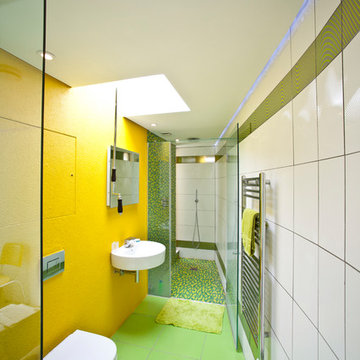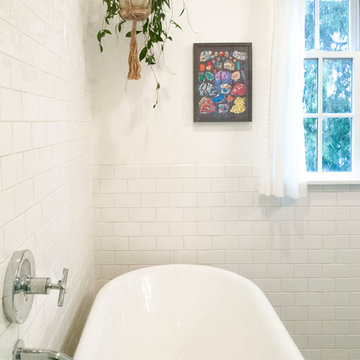Bathroom Design Ideas with a Wall-mount Sink and Green Floor
Refine by:
Budget
Sort by:Popular Today
61 - 80 of 142 photos
Item 1 of 3
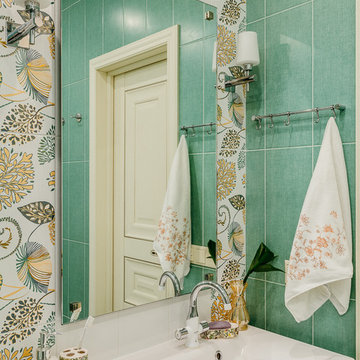
Основная задача при проектировании интерьера этой квартиры стояла следующая: сделать из изначально двухкомнатной квартиры комфортную трехкомнатную для семейной пары, учтя при этом все пожелания и «хотелки» заказчиков.
Основными пожеланиями по перепланировке были: максимально увеличить санузел, сделать его совмещенным, с отдельно стоящей большой душевой кабиной. Сделать просторную удобную кухню, которая по изначальной планировке получилась совсем небольшая и совмещенную с ней гостиную. Хотелось большую гардеробную-кладовку и большой шкаф в прихожей. И третью комнату, которая будет служить в первые пару-тройку лет кабинетом и гостевой, а затем легко превратится в детскую для будущего малыша.
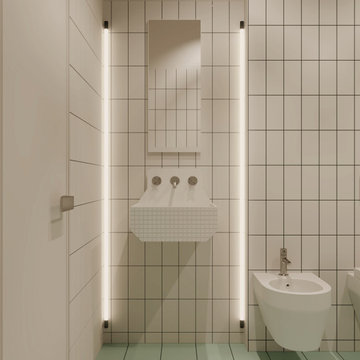
Le ampie finestrature dotano l’appartamento di notevole luminosità conferendo al contempo un effetto di generale benessere. Diversamente dalle altre unità la camera da letto è posta non sul soppalco ma al piano terra mentre per il living è stata studiata una soluzione che rende lo spazio agevole e pratico benchè non di grandi dimensioni. La cucina in nicchia può essere eventualmente chiusa da un separé o uno scorrevole tipo tenda mentre la zona giorno, che occupa lo spazio centrale, presenta un tavolo posto davanti alla vetrata sfruttabile sia come tavolo da pranzo che come scrivania.
Il soppalco è adibito a studio e ripostiglio. L’accesso al bagno è preceduto da un piccolo ma pratico ripostiglio.
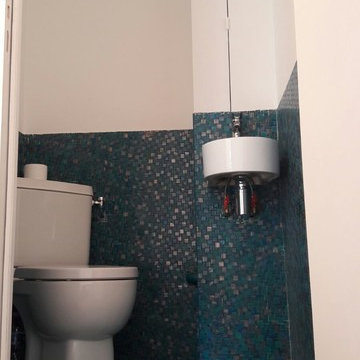
Déplacement du toilette à la place d'un placard avec cloison arrondie (non visible sur la photo), lave-mains et rangements discrets au dessus du lave-mains. Mosaïque Bisazza.
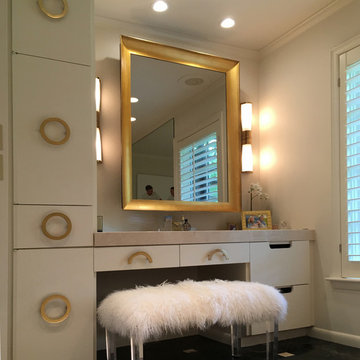
The client wanted to add a portion of glam to her existing Master Bath. Construction involved removing the soffit and florescent lighting over the vanity. During Construction, I recessed a smaller TV behind the mirror and recessed the articulating arm make up mirror. 4" LED lighting and sconces flanking the mirror were added. After painting, new over-sized gold hardware was added to the sink, vanity area and closet doors. After installing a new bench and rug, her glamorous Master Bath was complete.
Photo by Jonn Spradlin
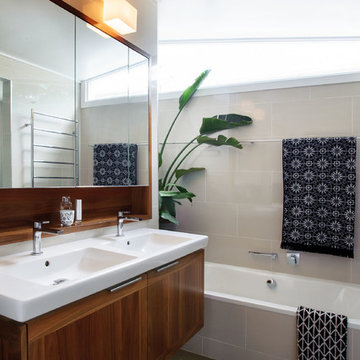
Master bedroom ensuite. Loads of natural light through a high level window above the bath. Recycled timber used for cabinetry. Villeroy & Boch ceramic basin.
Photo: Lara Masselos
Partial House Staging: Baxter Macintosh
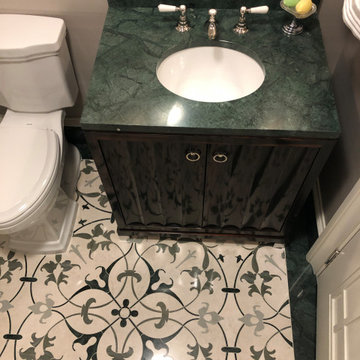
Green and white marble bathroom with custom marble mosaic floor and matching border and counter top.
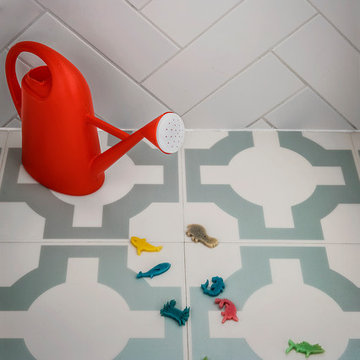
Gorgeous Family bathroom - the walls are laid in a herringbone pattern and are Architecture tiles from Fired Earth. The flooring is a Nesiha island Parquet from Harvey Maria - very practical and warm underfoot for a children's bathroom.
Alexis Hamilton
Bathroom Design Ideas with a Wall-mount Sink and Green Floor
4


