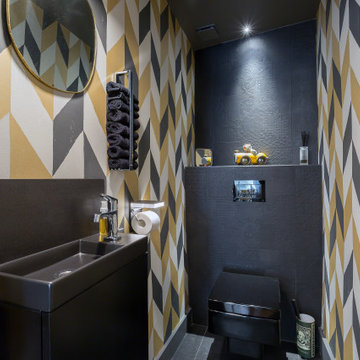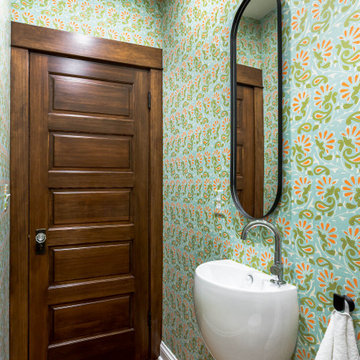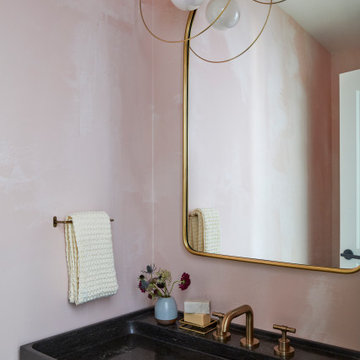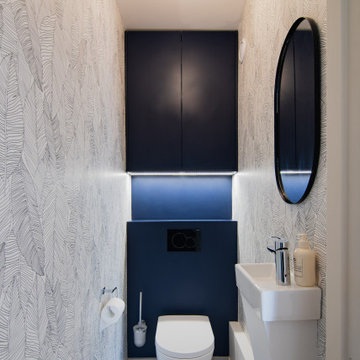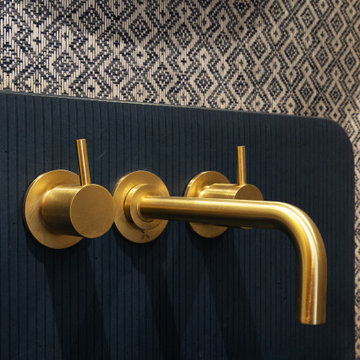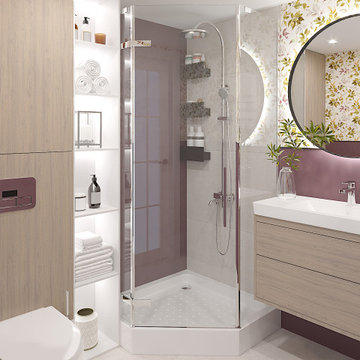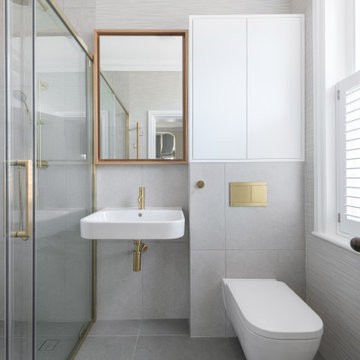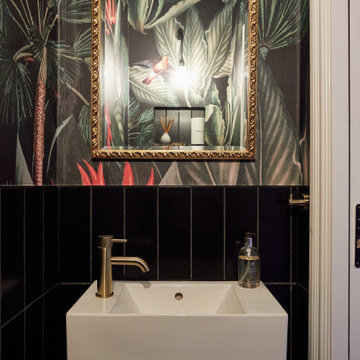Bathroom Photos
Refine by:
Budget
Sort by:Popular Today
141 - 160 of 540 photos
Item 1 of 3
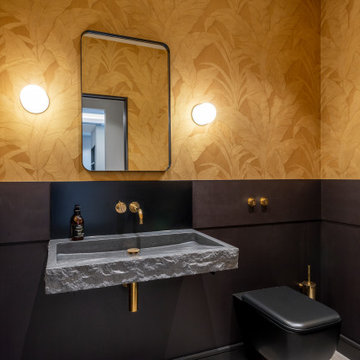
Ground floor cloakroom decorated in black and gold.
Stunning gold wallpaper from Arte.
Palermo natural stone basin.
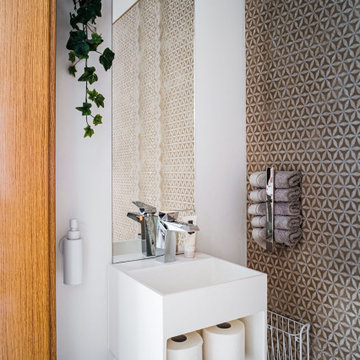
Durch eine Komplettsanierung dieser Dachgeschoss-Maisonette mit 160m² entstand eine wundervoll stilsichere Lounge zum darin wohlfühlen.
Bevor die neue Möblierung eingesetzt wurde, musste zuerst der Altbestand entsorgt werden. Weiters wurden die Sanitärsleitungen vollkommen erneuert, im oberen Teil der zweistöckigen Wohnung eine Sanitäranlage neu erstellt.
Das Mobiliar, aus Häusern wie Minotti und Fendi zusammengetragen, unterliegt stets der naturalistischen Eleganz, die sich durch zahlreiche Gold- und Silberelemente aus der grün-beigen Farbgebung kennzeichnet.
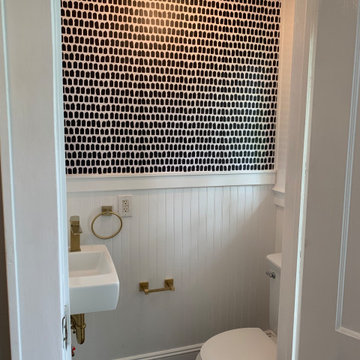
A small space with lots of style. We combined classic elements like wainscoting with modern fixtures in brushed gold and graphic wallpaper.
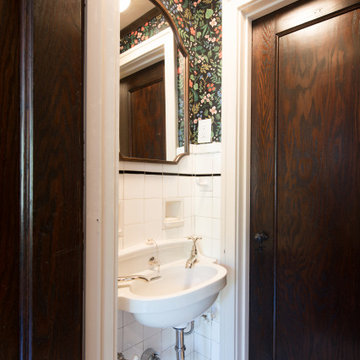
Traditional Powder room in this Tudor home features black and white hex tile floor, refurbished wall-mount sink with original fixtures that have been re-plated. Floral wallpaper and crown molding on the walls.
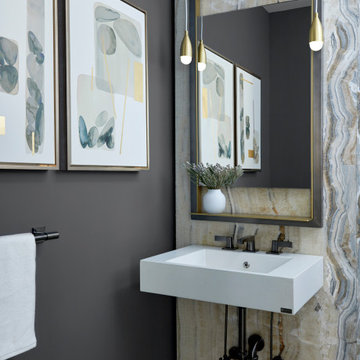
Our client for this project is a financier who has a beautiful home in the suburbs but wanted a second home in NYC as he spent 2-4 nights a week in the city. He wanted an upscale pied-à-terre that was soothing, moody, textural, comfortable, and contemporary while also being family-friendly as his college-age children might use it too. The apartment is a new build in Tribeca, and our New York City design studio loved working on this contemporary project. The entryway welcomes you with dark gray, deeply textured wallpaper and statement pieces like the angular mirror and black metal table that are an ode to industrial NYC style. The open kitchen and dining are sleek and flaunt statement metal lights, while the living room features textured contemporary furniture and a stylish bar cart. The bedroom is an oasis of calm and relaxation, with the textured wallpaper playing the design focal point. The luxury extends to the powder room with modern brass pendants, warm-toned natural stone, deep-toned walls, and organic-inspired artwork.
---
Our interior design service area is all of New York City including the Upper East Side and Upper West Side, as well as the Hamptons, Scarsdale, Mamaroneck, Rye, Rye City, Edgemont, Harrison, Bronxville, and Greenwich CT.
For more about Darci Hether, click here: https://darcihether.com/
To learn more about this project, click here: https://darcihether.com/portfolio/financiers-pied-a-terre-tribeca-nyc/

Full gut renovation and facade restoration of an historic 1850s wood-frame townhouse. The current owners found the building as a decaying, vacant SRO (single room occupancy) dwelling with approximately 9 rooming units. The building has been converted to a two-family house with an owner’s triplex over a garden-level rental.
Due to the fact that the very little of the existing structure was serviceable and the change of occupancy necessitated major layout changes, nC2 was able to propose an especially creative and unconventional design for the triplex. This design centers around a continuous 2-run stair which connects the main living space on the parlor level to a family room on the second floor and, finally, to a studio space on the third, thus linking all of the public and semi-public spaces with a single architectural element. This scheme is further enhanced through the use of a wood-slat screen wall which functions as a guardrail for the stair as well as a light-filtering element tying all of the floors together, as well its culmination in a 5’ x 25’ skylight.
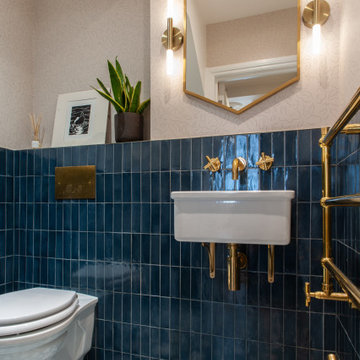
By laying these tiles vertically on the wall, we've managed to elongate the space, adding a slightly different dimension and character than what would have been achieved if the tiles were laid horizontally.
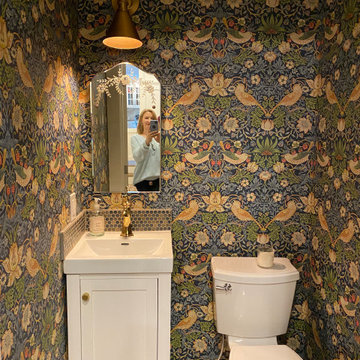
This jewel of a powder room started with our homeowner's obsession with William Morris "Strawberry Thief" wallpaper. After assessing the Feng Shui, we discovered that this bathroom was in her Wealth area. So, we really went to town! Glam, luxury, and extravagance were the watchwords. We added her grandmother's antique mirror, brass fixtures, a brick floor, and voila! A small but mighty powder room.
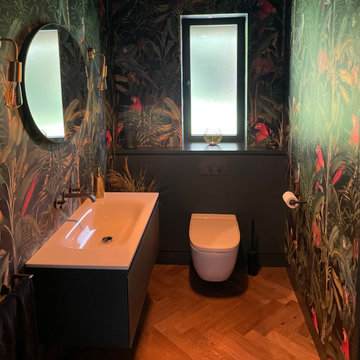
We went with a bold design for this downstairs cloakroom, using Mind the Gap wallpaper.
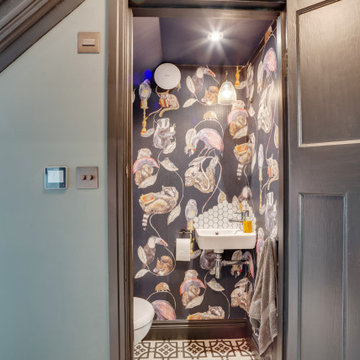
A full width extension and complete reconfiguration of the ground floor property in Norwood.
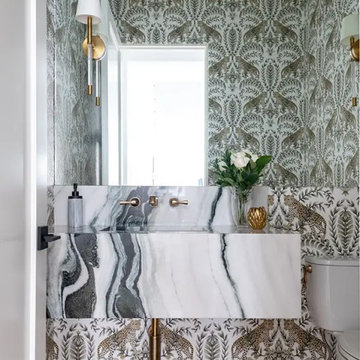
As this family was moving to Dallas, they needed the guidance of a designer to provide finishing touches to the building process as well as someone to fully furnish their new home. Their desire was to have a new start in an updated transitional and slightly modern style, quite different from their previous home’s modern farmhouse décor. We brought in clean lines, warm textures and an abundance of neutrals to keep a light and airy feel throughout most of the home, reserving some moody tones for the study and a little drama in the guest bath. This home’s new, elevated aesthetic is a perfect balance of beauty, function, light and elegance. It just flows with feelings of comfort and ease!
8


