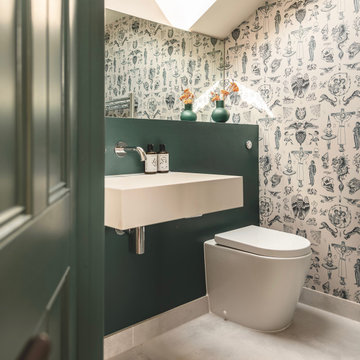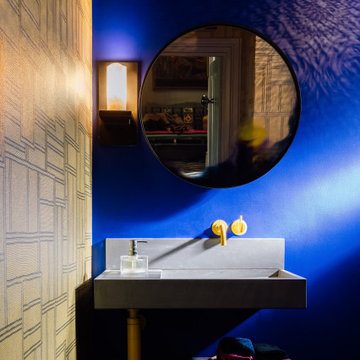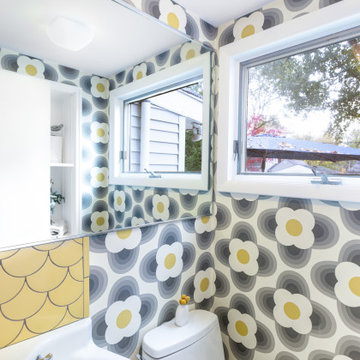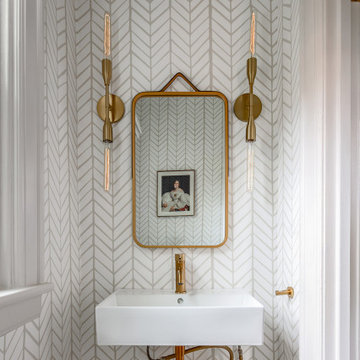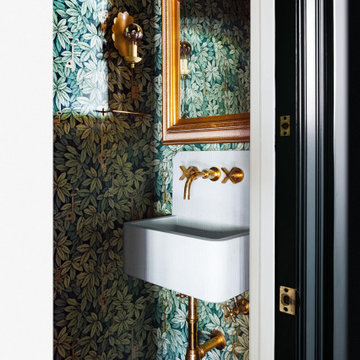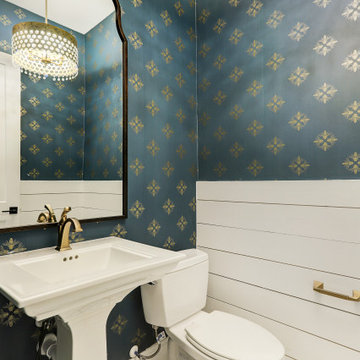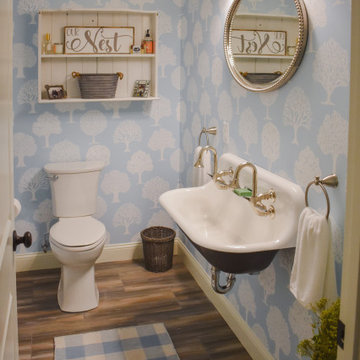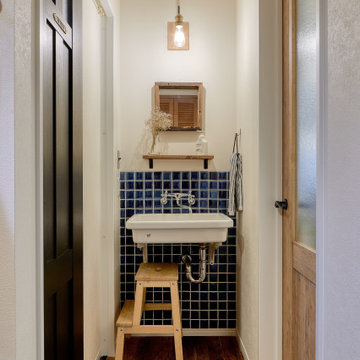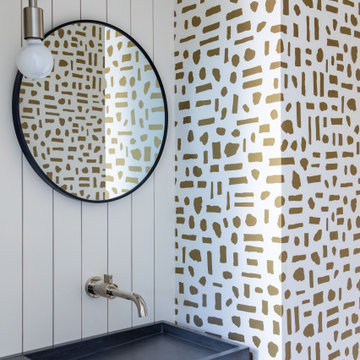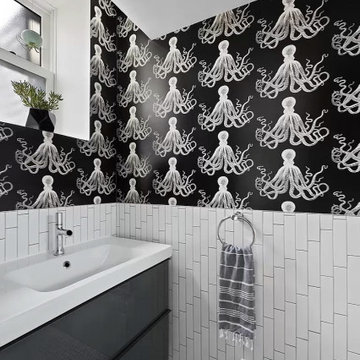Bathroom Design Ideas with a Wall-mount Sink and Wallpaper
Refine by:
Budget
Sort by:Popular Today
161 - 180 of 540 photos
Item 1 of 3
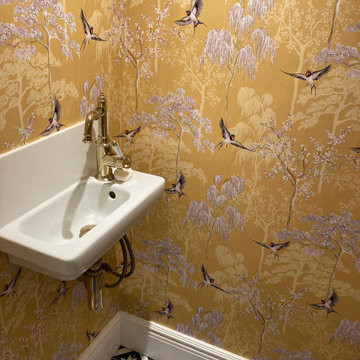
The floor tiles are Harlequin Decor by Mandarin Stone. The tap is Trafalgar traditional by Victorian Plumbing. The tree and bird wallpaper is vinyl, to b more resilliant to water splashes
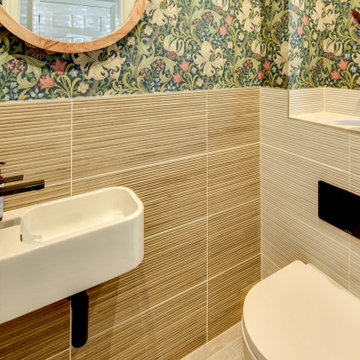
Cloakroom Bathroom in Storrington, West Sussex
Plenty of stylish elements combine in this compact cloakroom, which utilises a unique tile choice and designer wallpaper option.
The Brief
This client wanted to create a unique theme in their downstairs cloakroom, which previously utilised a classic but unmemorable design.
Naturally the cloakroom was to incorporate all usual amenities, but with a design that was a little out of the ordinary.
Design Elements
Utilising some of our more unique options for a renovation, bathroom designer Martin conjured a design to tick all the requirements of this brief.
The design utilises textured neutral tiles up to half height, with the client’s own William Morris designer wallpaper then used up to the ceiling coving. Black accents are used throughout the room, like for the basin and mixer, and flush plate.
To hold hand towels and heat the small space, a compact full-height radiator has been fitted in the corner of the room.
Project Highlight
A lighter but neutral tile is used for the rear wall, which has been designed to minimise view of the toilet and other necessities.
A simple shelf area gives the client somewhere to store a decorative item or two.
The End Result
The end result is a compact cloakroom that is certainly memorable, as the client required.
With only a small amount of space our bathroom designer Martin has managed to conjure an impressive and functional theme for this Storrington client.
Discover how our expert designers can transform your own bathroom with a free design appointment and quotation. Arrange a free appointment in showroom or online.
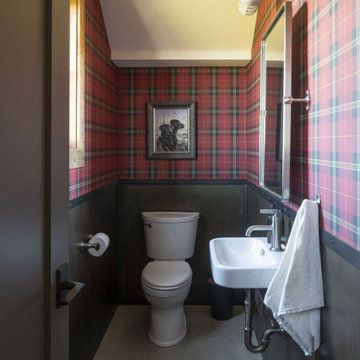
Contractor: HBRE
Interior Design: Brooke Voss Design
Photography: Scott Amundson

Pool house bathroom
Photography: Garett + Carrie Buell of Studiobuell/ studiobuell.com
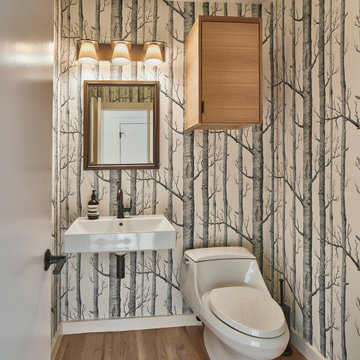
Dallas Texas. Built-1954; single-story mid century modern home. Split ceilings, 8' and low vault. Whole house renovation. Design & construction by USI.
Spaces pictured: Powder bath, guest bath, master bath, family room, kitchen and laundry.
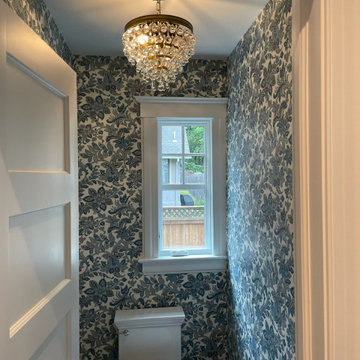
Beautiful Powder Room that was included in a home remodel. F. Schumacher Co., Large scale, traditional floral wallpaper in lovely shades of blue, being hints of grey & brown on a white ground. The homeowner added a stunning chandelier! Accessories & artwork will be installed.
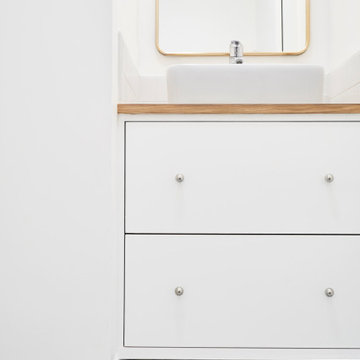
Challenge estival pour rendre un nouvel appartement à la rentrée scolaire. Le projet consiste à remodeler l'espace "nuit" en intégrant une quatrième chambre, tout en conservant les surfaces des pièces à vivre.
Tout est pensé dans les moindres détails y compris pour les deux salles de bain totalement repensées et aménagées avec des astuces ergonomiques.
Malgré les surfaces restreintes, chaque chambre est équipée d'une penderie, d'un bureau et de rangements spécifiques.
La touche élégante est apportée par le souci des moindres détails.
Le projet trouve son équilibre esthétique grâce au camaïeu de vert utilisé pour les peintures et les papiers peints.
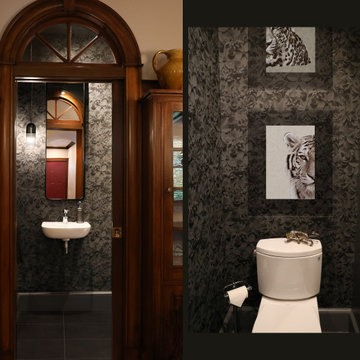
This 3D wallpaper and wild Art transformed this into an exciting and vibrant powder room
Bathroom Design Ideas with a Wall-mount Sink and Wallpaper
9


