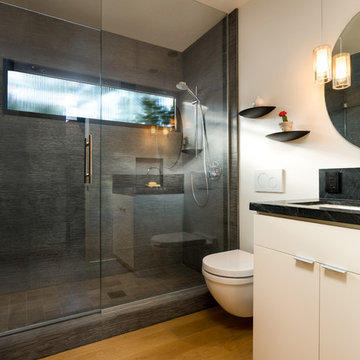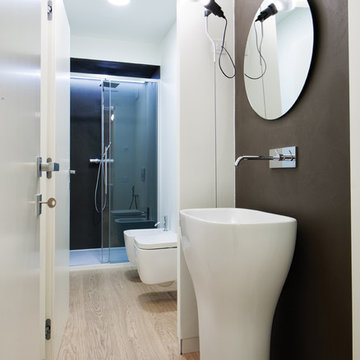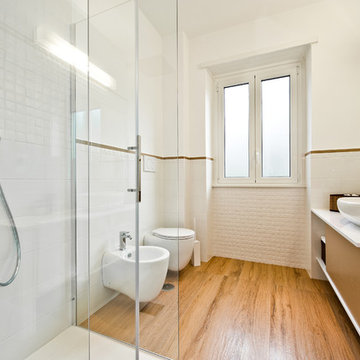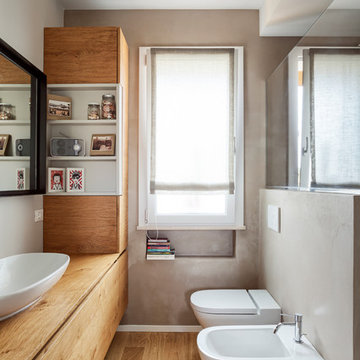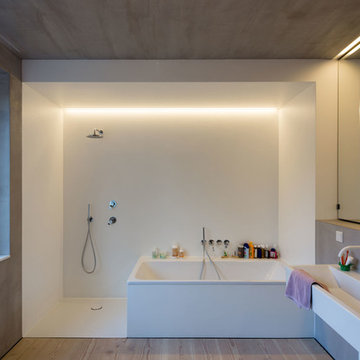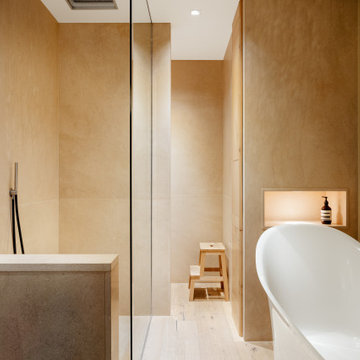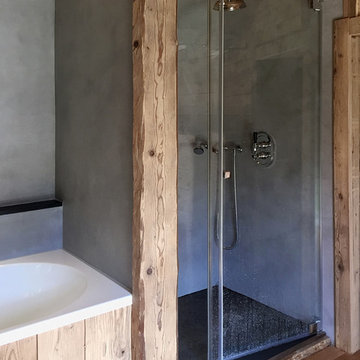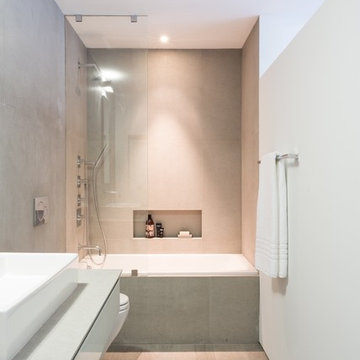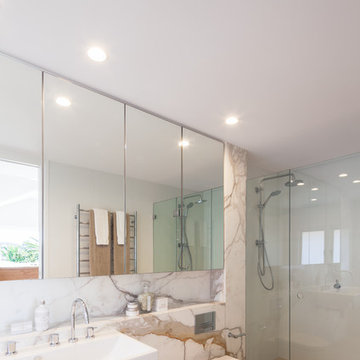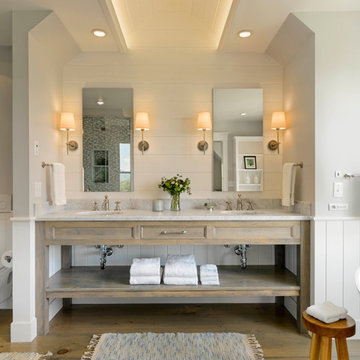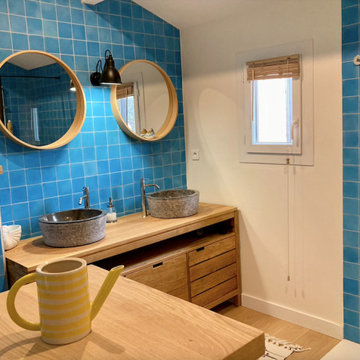Bathroom Design Ideas with a Wall-mount Toilet and Light Hardwood Floors
Refine by:
Budget
Sort by:Popular Today
81 - 100 of 1,346 photos
Item 1 of 3
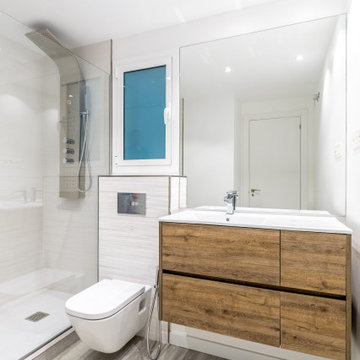
El baño combina paredes blancas y suelos de parquet beige. Tiene una ventana que permite la ventilación del baño y de la casa. Mantiene el estilo rústico de madera.
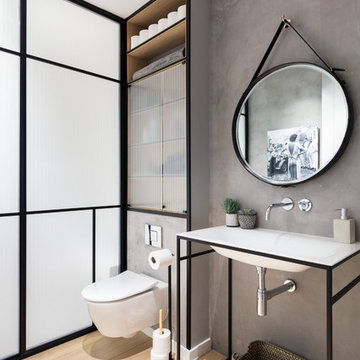
Home designed by Black and Milk Interior Design firm. They specialise in Modern Interiors for London New Build Apartments. https://blackandmilk.co.uk

Double wash basins, timber bench, pullouts and face-level cabinets for ample storage, black tap ware and strip drains and heated towel rail.
Image: Nicole England
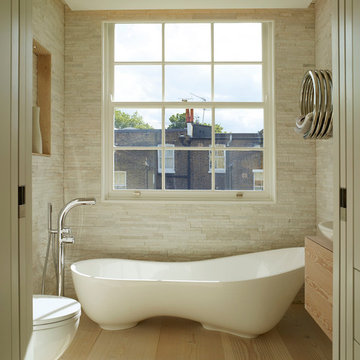
This is one of the en-suite bathrooms at second floor level. The sculptural freestanding bath is by V+A and the flooring and bespoke cabinet are douglas fir.
Photographer: Rachael Smith

Ein Bad zum Ruhe finden. Hier drängt sich nichts auf, alles ist harmonisch aufeinander abgestimmt.
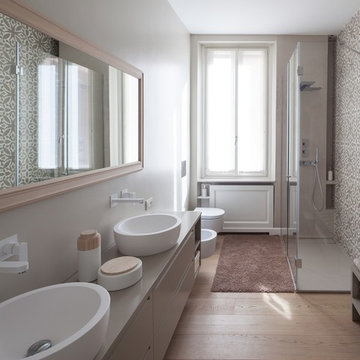
Bagno in stile moderno con grande specchio nel quale si riflettono le cementine decorate sulla parete di fondo della doccia

When Cummings Architects first met with the owners of this understated country farmhouse, the building’s layout and design was an incoherent jumble. The original bones of the building were almost unrecognizable. All of the original windows, doors, flooring, and trims – even the country kitchen – had been removed. Mathew and his team began a thorough design discovery process to find the design solution that would enable them to breathe life back into the old farmhouse in a way that acknowledged the building’s venerable history while also providing for a modern living by a growing family.
The redesign included the addition of a new eat-in kitchen, bedrooms, bathrooms, wrap around porch, and stone fireplaces. To begin the transforming restoration, the team designed a generous, twenty-four square foot kitchen addition with custom, farmers-style cabinetry and timber framing. The team walked the homeowners through each detail the cabinetry layout, materials, and finishes. Salvaged materials were used and authentic craftsmanship lent a sense of place and history to the fabric of the space.
The new master suite included a cathedral ceiling showcasing beautifully worn salvaged timbers. The team continued with the farm theme, using sliding barn doors to separate the custom-designed master bath and closet. The new second-floor hallway features a bold, red floor while new transoms in each bedroom let in plenty of light. A summer stair, detailed and crafted with authentic details, was added for additional access and charm.
Finally, a welcoming farmer’s porch wraps around the side entry, connecting to the rear yard via a gracefully engineered grade. This large outdoor space provides seating for large groups of people to visit and dine next to the beautiful outdoor landscape and the new exterior stone fireplace.
Though it had temporarily lost its identity, with the help of the team at Cummings Architects, this lovely farmhouse has regained not only its former charm but also a new life through beautifully integrated modern features designed for today’s family.
Photo by Eric Roth
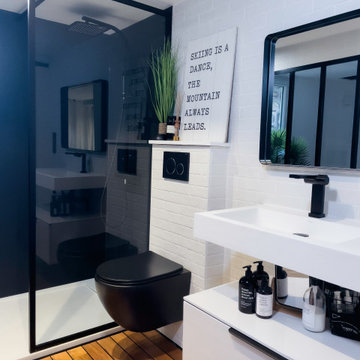
Belle salle d'eau contemporaine et agréable à vivre avec grande douche de plein pied et verrière style atelier.
Rénovation complète
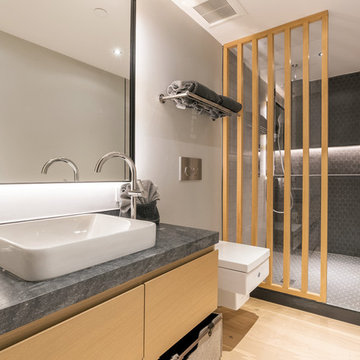
An open bathroom full of straight lines and solid colors of gray, white, and wood, which makes it minimalist and modern. The wall backlighting adds illuminance to the shower area, while the large and frameless mirror makes the room look huge and spacious.
Built by ULFBUILT. Contact us today to learn more.
Bathroom Design Ideas with a Wall-mount Toilet and Light Hardwood Floors
5
