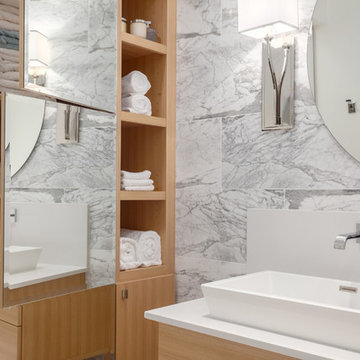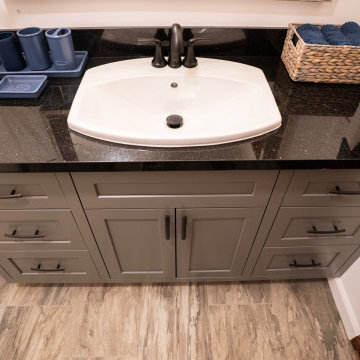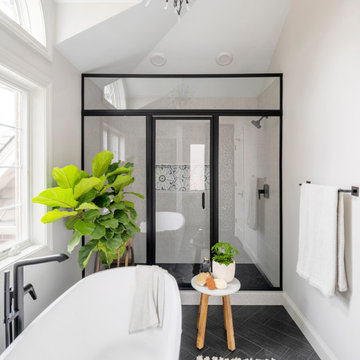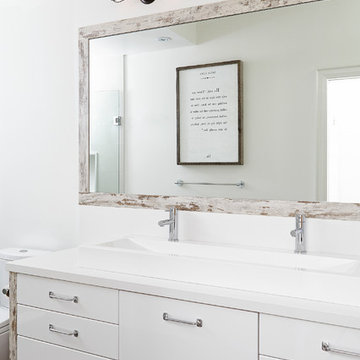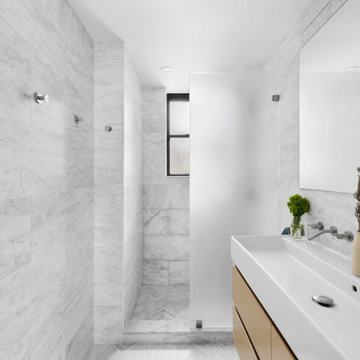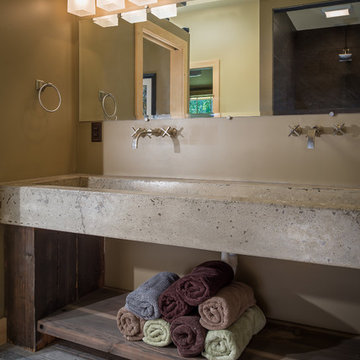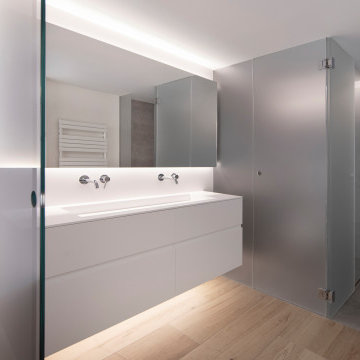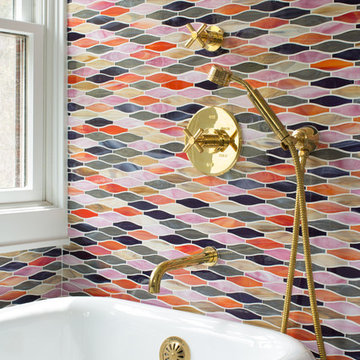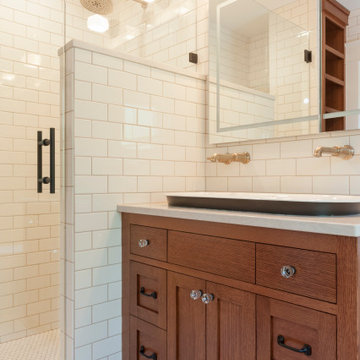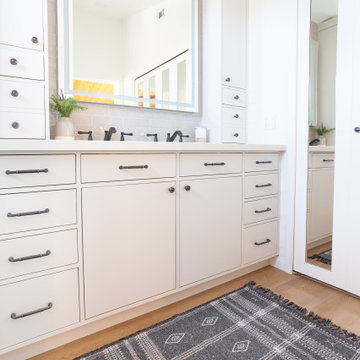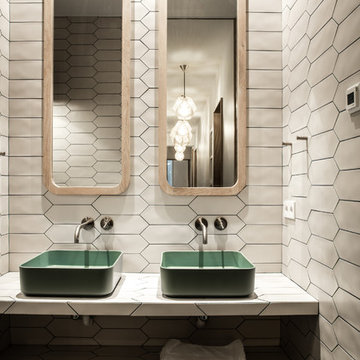Bathroom Design Ideas with an Alcove Shower and a Trough Sink
Refine by:
Budget
Sort by:Popular Today
221 - 240 of 1,676 photos
Item 1 of 3
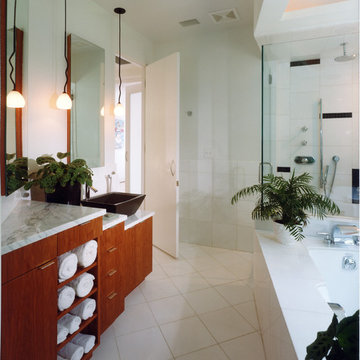
Master bathroom was built as part of a whole-house construction and renovation.
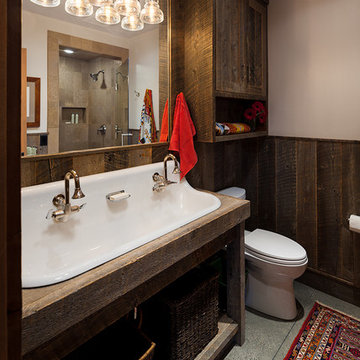
This rustic bathroom welcomes the guests to the west. Polished concrete floors provide a durable and attractive backdrop to the baths features.
Radiant in-floor heat provide additional comfort.
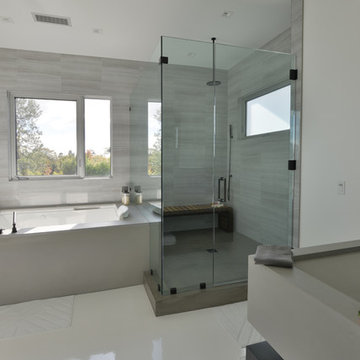
Modern design by Alberto Juarez and Darin Radac of Novum Architecture in Los Angeles.
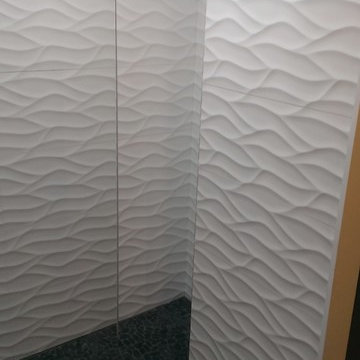
Custom Surface Solutions (www.css-tile.com) - Owner Craig Thompson (512) 430-1215. This project shows a master bathroom remodel. It includes a Porcelanosa large panel tile shower walls, pebble tile shower floor, penny tile wainscot and backsplash, 24 x 12 porcelain tile floor, and IKEA and custom cabinets.
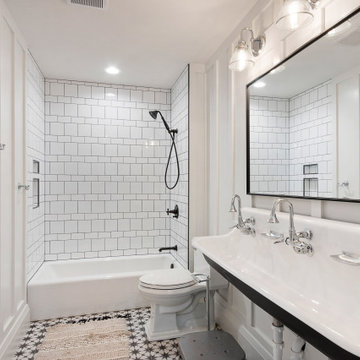
Builder – Alterra Design Homes, FLOOR360 Designer – Courtney Wollersheim, Interior Designer – Anne Michelle Design, flooring and tile by FLOOR360
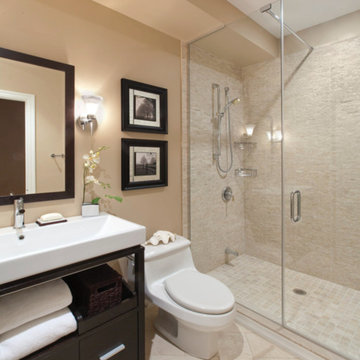
Here's an example of a beautiful blend of safety and elegance. A low threshold shower for easy entry, comfort height toilet, and tall vanity make for a safe and easy to use bathroom.
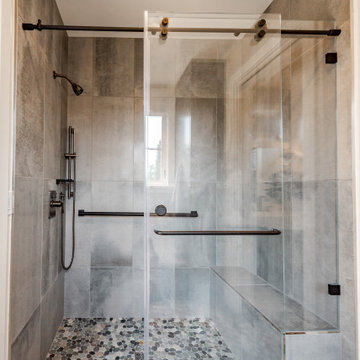
This home in Napa off Silverado was rebuilt after burning down in the 2017 fires. Architect David Rulon, a former associate of Howard Backen, known for this Napa Valley industrial modern farmhouse style. Composed in mostly a neutral palette, the bones of this house are bathed in diffused natural light pouring in through the clerestory windows. Beautiful textures and the layering of pattern with a mix of materials add drama to a neutral backdrop. The homeowners are pleased with their open floor plan and fluid seating areas, which allow them to entertain large gatherings. The result is an engaging space, a personal sanctuary and a true reflection of it's owners' unique aesthetic.
Inspirational features are metal fireplace surround and book cases as well as Beverage Bar shelving done by Wyatt Studio, painted inset style cabinets by Gamma, moroccan CLE tile backsplash and quartzite countertops.

Baron Construction & Remodeling Co.
Kitchen Remodel & Design
Complete Home Remodel & Design
Master Bedroom Remodel
Dining Room Remodel
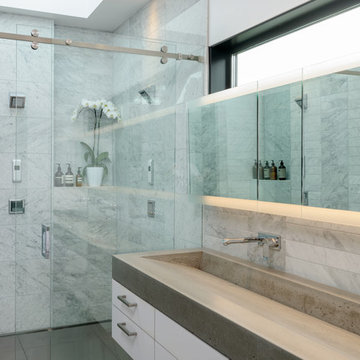
Master bath is tiled with Carrera Marble and porcelain tile floor. Cast concrete sink and laminate cabinet. Medicine cabinets hide behind the mirror.
Bathroom Design Ideas with an Alcove Shower and a Trough Sink
12
