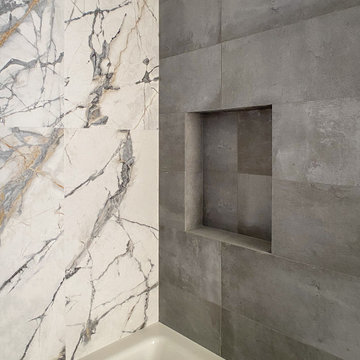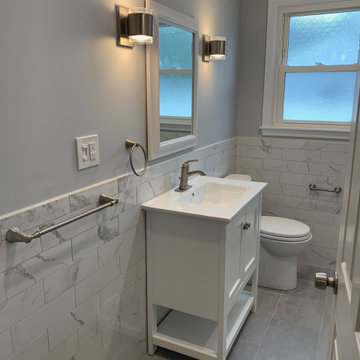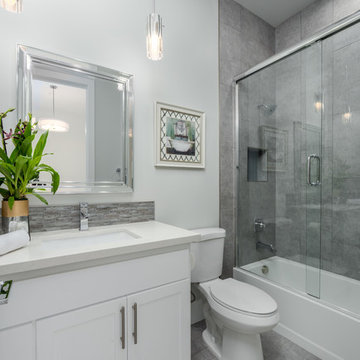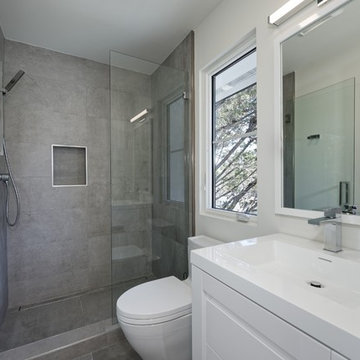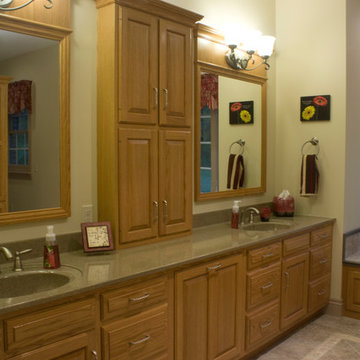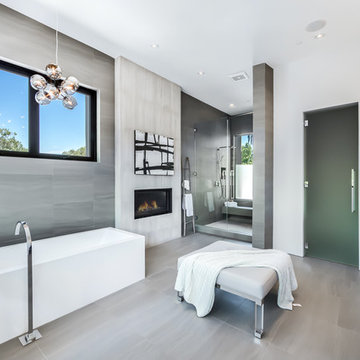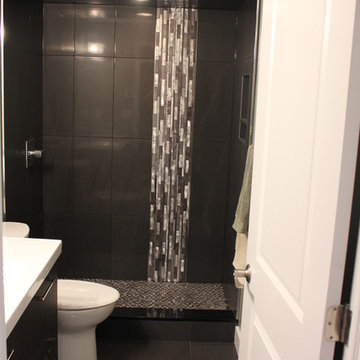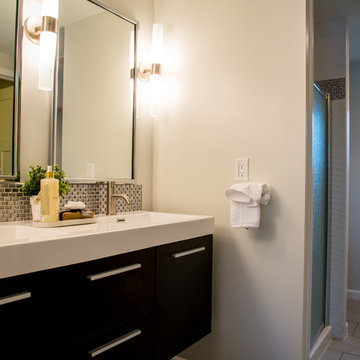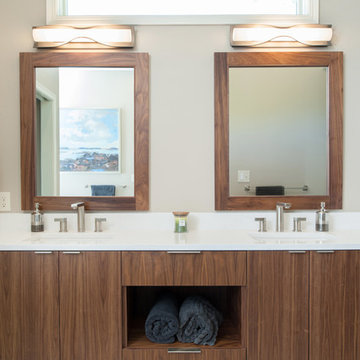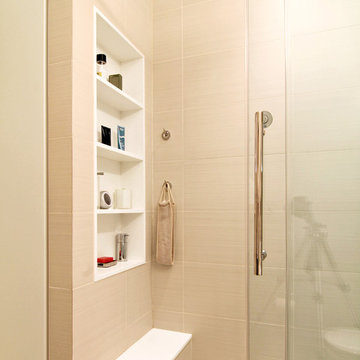Bathroom Design Ideas with an Alcove Shower and an Integrated Sink
Refine by:
Budget
Sort by:Popular Today
181 - 200 of 11,839 photos
Item 1 of 3

In this project we took the existing tiny two fixture bathroom and remodeled the attic space to create a new full bathroom capturing space from an unused closet. The new light filled art deco bathroom achieved everything on the client's wish list.
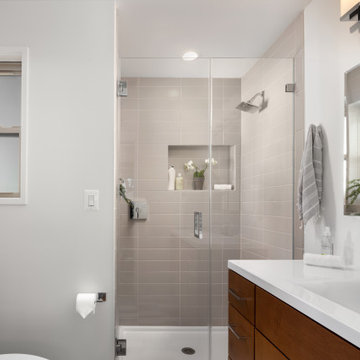
The original bathroom on the main floor had an odd Jack-and-Jill layout with two toilets, two vanities and only a single tub/shower (in vintage mint green, no less). With some creative modifications to existing walls and the removal of a small linen closet, we were able to divide the space into two functional bathrooms – one of them now a true en suite master.
In the master bathroom we chose a soothing palette of warm grays – the geometric floor tile was laid in a random pattern adding to the modern minimalist style. The slab front vanity has a mid-century vibe and feels at place in the home. Storage space is always at a premium in smaller bathrooms so we made sure there was ample countertop space and an abundance of drawers in the vanity. While calming grays were welcome in the bathroom, a saturated pop of color adds vibrancy to the master bedroom and creates a vibrant backdrop for furnishings.

For a young family of four in Oakland’s Redwood Heights neighborhood we remodeled and enlarged one bathroom and created a second bathroom at the rear of the existing garage. This family of four was outgrowing their home but loved their neighborhood. They needed a larger bathroom and also needed a second bath on a different level to accommodate the fact that the mother gets ready for work hours before the others usually get out of bed. For the hard-working Mom, we created a new bathroom in the garage level, with luxurious finishes and fixtures to reward her for being the primary bread-winner in the family. Based on a circle/bubble theme we created a feature wall of circular tiles from Porcelanosa on the back wall of the shower and a used a round Electric Mirror at the vanity. Other luxury features of the downstairs bath include a Fanini MilanoSlim shower system, floating lacquer vanity and custom built in cabinets. For the upstairs bathroom, we enlarged the room by borrowing space from the adjacent closets. Features include a rectangular Electric Mirror, custom vanity and cabinets, wall-hung Duravit toilet and glass finger tiles.
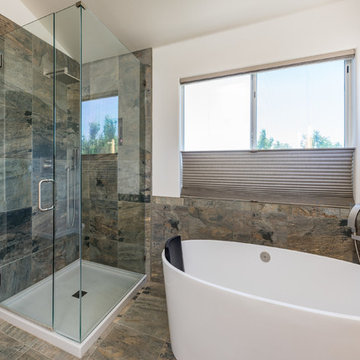
Simply beautiful fieldstone Master Bathroom. The free-standing tub pushes this bathroom design over the edge.
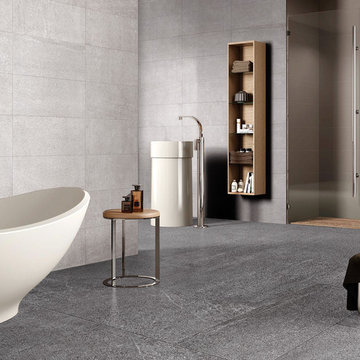
A gorgeous dark grey bathroom with our Alpine series. Perfect for residential walls and floors; commercial walls and generally heavy traffic wear floors.
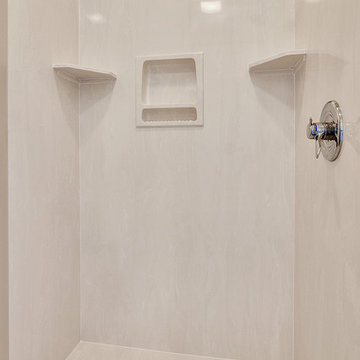
On this project we used cultured marble finishes for the counter, tub surround and shower area. Special attention was given to the shower area. Previously it had an original set in place fiberglass unit. We were able to enlarge the shower and still stay within the same wall structure - gaining a few inches here and there really made a difference. We used a shower glass door that is what we refer to as "semi-frameless". It minimizes the frame size as compared to the previously used metal framed glass door - doing this allows a larger size entry door and simpler lines. Also, its at a more competitive price point than a fully frame-less glass door. We were very pleased how this project finished out. Clean lines on the details and easy to keep clean for the homeowner.
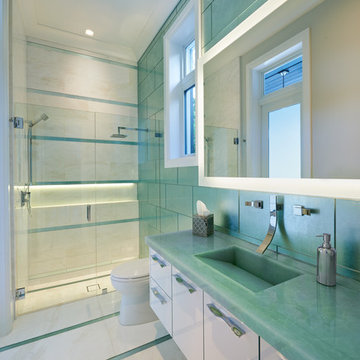
Contemporary pool bath with glass countertop, tile wall, high gloss cabinets and illuminated shower shelf.
Simon Dale Photography
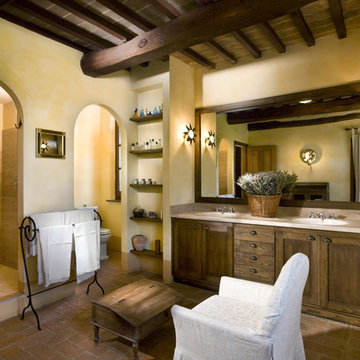
THE BOOK: MEDITERRANEAN ARCHITECTURE
http://www.houzz.com/photos/356911/Mediterranean-architecture---Fabrizia-Frezza-mediterranean-books-other-metros
Bathroom Design Ideas with an Alcove Shower and an Integrated Sink
10



