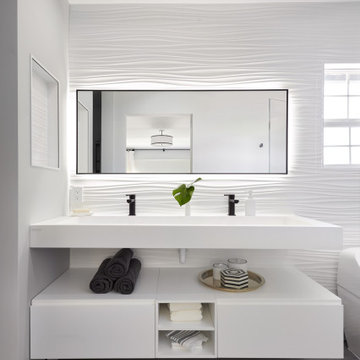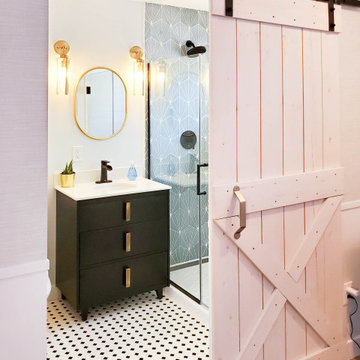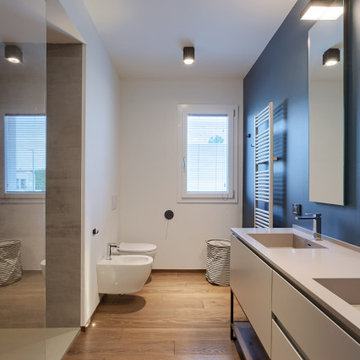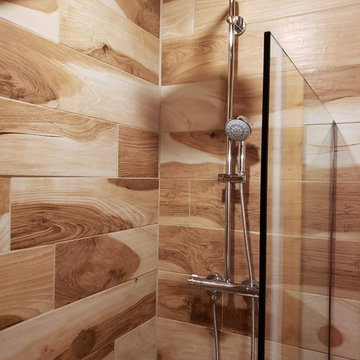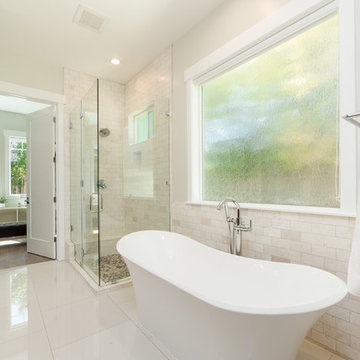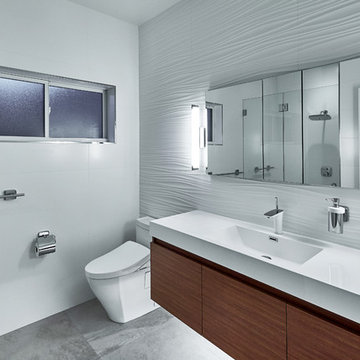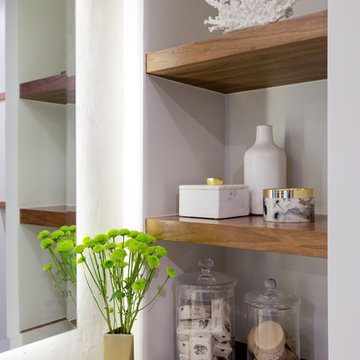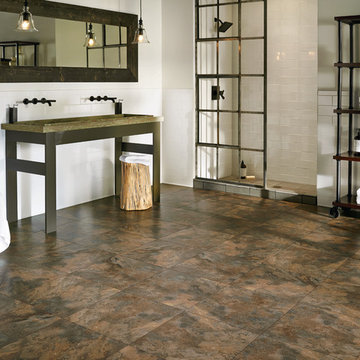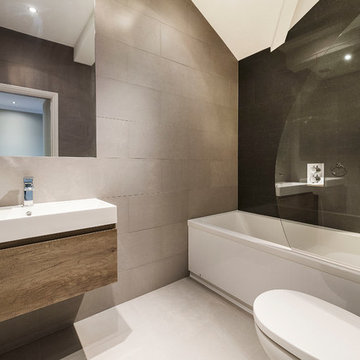Bathroom Design Ideas with an Alcove Shower and an Integrated Sink
Refine by:
Budget
Sort by:Popular Today
161 - 180 of 11,819 photos
Item 1 of 3

Designed-build by Kitchen Inspiration
Mid-Century Bathroom
With Chevron pattern tile
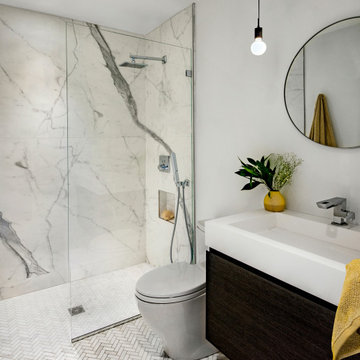
Emerson Street Boston MA residential photography project with:
JN Interior Spaces
Divine Design Center
Scavolini Boston
Keitaro Yoshioka Photography

Modern rustic farmhouse bathroom designed for George to the Rescue TV Show on NBC.
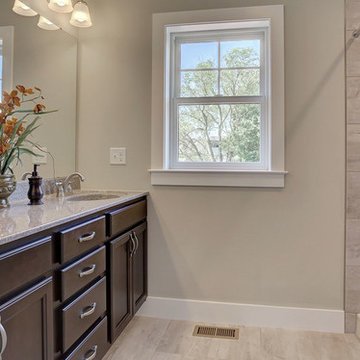
This 2-story home boasts an attractive exterior with welcoming front porch complete with decorative posts. The 2-car garage opens to a mudroom entry with built-in lockers. The open floor plan includes 9’ceilings on the first floor and a convenient flex space room to the front of the home. Hardwood flooring in the foyer extends to the powder room, mudroom, kitchen, and breakfast area. The kitchen is well-appointed with cabinetry featuring decorative crown molding, Cambria countertops with tile backsplash, a pantry, and stainless steel appliances. The kitchen opens to the breakfast area and family room with gas fireplace featuring stone surround and stylish shiplap detail above the mantle. The 2nd floor includes 4 bedrooms, 2 full bathrooms, and a laundry room. The spacious owner’s suite features an expansive closet and a private bathroom with tile shower and double bowl vanity.
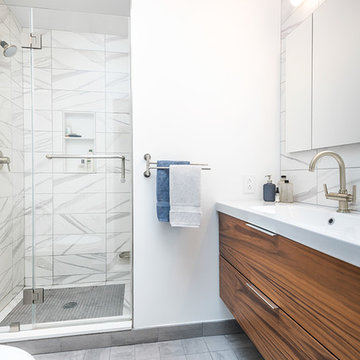
The marble of the master shower is actually an easy-care porcelain look-alike, at a fraction of the cost.
Floor: Terra Maestricht in Smoke Gray by Mosa.
Walls: Porcelain Calacatta-look, Decor Planet.
Plumbing: Grohe Atrio in brushed nickel.
Light: Kovacs, Y Lighting.
Vanity: IKEA base, walnut front by Semi-handmade.

This small 3/4 bath was added in the space of a large entry way of this ranch house, with the bath door immediately off the master bedroom. At only 39sf, the 3'x8' space houses the toilet and sink on opposite walls, with a 3'x4' alcove shower adjacent to the sink. The key to making a small space feel large is avoiding clutter, and increasing the feeling of height - so a floating vanity cabinet was selected, with a built-in medicine cabinet above. A wall-mounted storage cabinet was added over the toilet, with hooks for towels. The shower curtain at the shower is changed with the whims and design style of the homeowner, and allows for easy cleaning with a simple toss in the washing machine.
Bathroom Design Ideas with an Alcove Shower and an Integrated Sink
9



