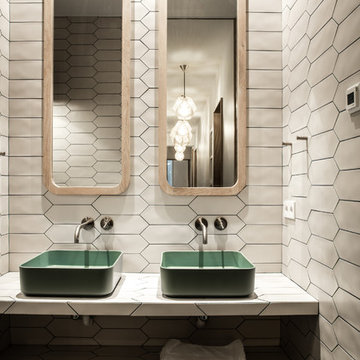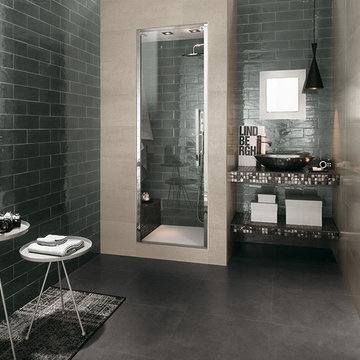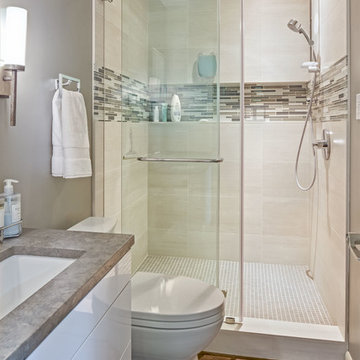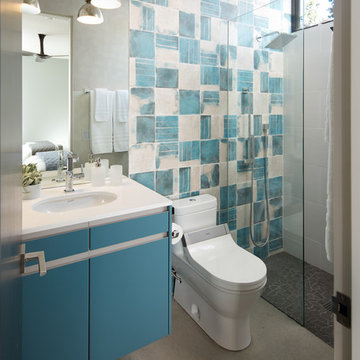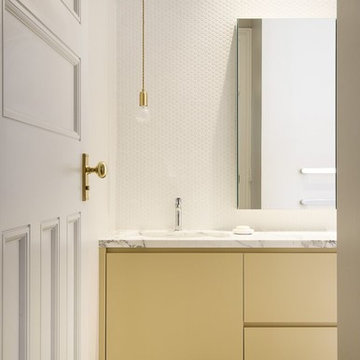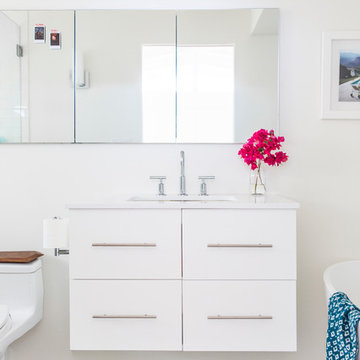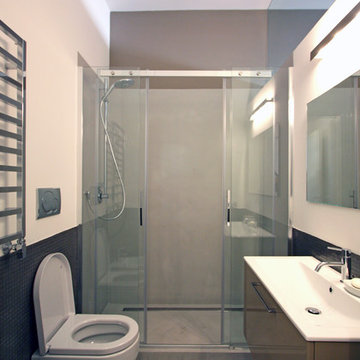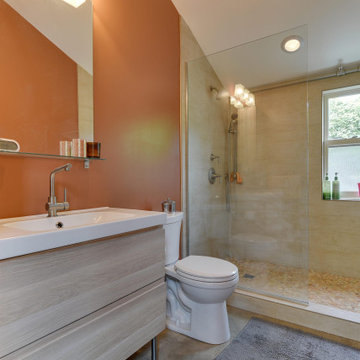Bathroom Design Ideas with an Alcove Shower and Concrete Floors
Refine by:
Budget
Sort by:Popular Today
21 - 40 of 1,431 photos
Item 1 of 3

We designed, prewired, installed, and programmed this 5 story brown stone home in Back Bay for whole house audio, lighting control, media room, TV locations, surround sound, Savant home automation, outdoor audio, motorized shades, networking and more. We worked in collaboration with ARC Design builder on this project.
This home was featured in the 2019 New England HOME Magazine.
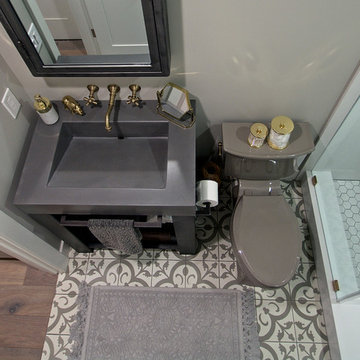
The patterned cement tile, custom raw steel vanity with concrete sink and antique brass fixtures give this tiny space a breath of 19th century elegance with a eclectic modern twist.
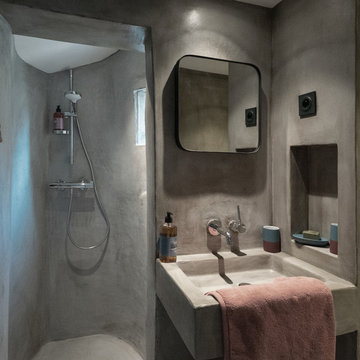
l'ancienne cuisine est passée chambre et son placard , sdb wc tout en béton . Aménagement en vieux pin recyclé pour le dressing , et porte ancienne rajouté pour l'entrée sdb
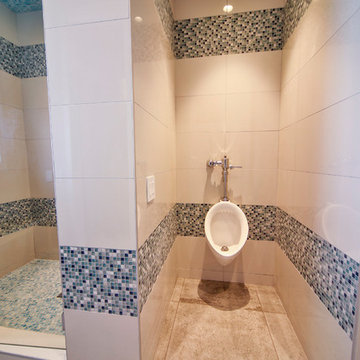
The boys' shared bathroom, showing the urinal and tile detail.
Photo - FCS Photos
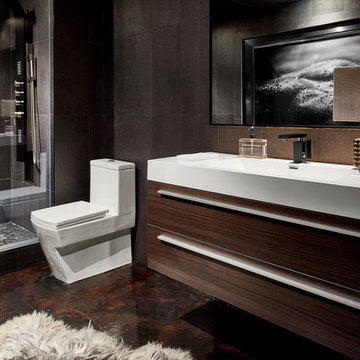
This an entire bathroom was designed completely around a faucet. This matte, architectural black faucet by Graff with its beautiful shiny chrome accents deserves it and was the complete inspiration for this space. Wait a minute – is that a square toilet? Yes, you’re seeing a square toilet. This is likely the sexiest bathroom you’ve ever seen. Surround yourself in Italian tile. Step out of the shower onto Icelandic Sheepskin. Allow the clean lines from the floating Porcelanosa vanity to bathe you in serenity. The image above that vanity? Oh yes. It’s a man’s torso. Why? Because what else does a woman want to wake up to? “Your space should feel sexy and romantic,” Marae says. We honestly don’t know how much more sexy a bathroom can get. Though the faucet itself was the most expensive thing in the room, MaRae admits that everything doesn’t have to be pricey. MaRae Simone designs are always a perfect mix of high-end items as well as non high-end. “I like what I like,” she says. “If it happens to be expensive, so be it. If it happens to be dirt-cheap, even better!”
MaRae Simone Interiors, Marc Mauldin Photography

This master bathroom was completely redesigned and relocation of drains and removal and rebuilding of walls was done to complete a new layout. For the entrance barn doors were installed which really give this space the rustic feel. The main feature aside from the entrance is the freestanding tub located in the center of this master suite with a tiled bench built off the the side. The vanity is a Knotty Alder wood cabinet with a driftwood finish from Sollid Cabinetry. The 4" backsplash is a four color blend pebble rock from Emser Tile. The counter top is a remnant from Pental Quartz in "Alpine". The walk in shower features a corner bench and all tile used in this space is a 12x24 pe tuscania laid vertically. The shower also features the Emser Rivera pebble as the shower pan an decorative strip on the shower wall that was used as the backsplash in the vanity area.
Photography by Scott Basile
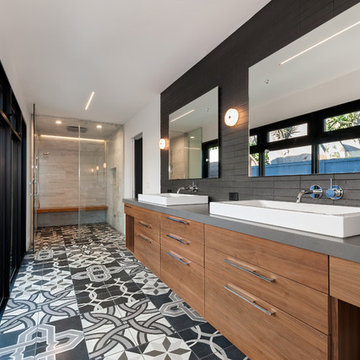
Modern Master Bathroom with custom concrete Mexican tiles, floating teak bench in steam room with seamless indoor outdoor flow to outside shower and indoor shower
Bathroom Design Ideas with an Alcove Shower and Concrete Floors
2




