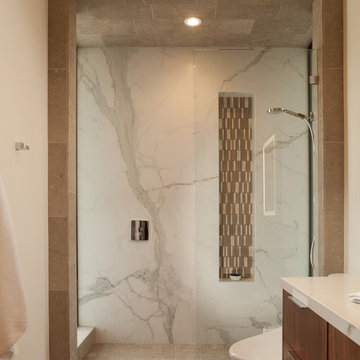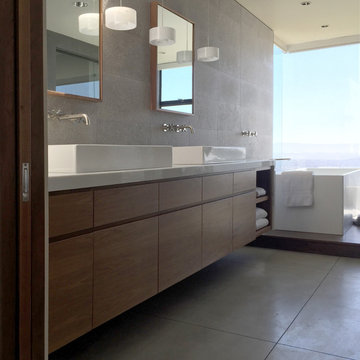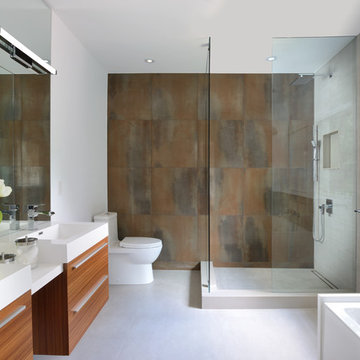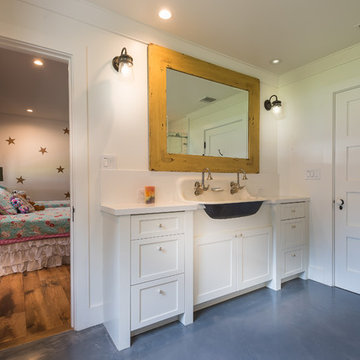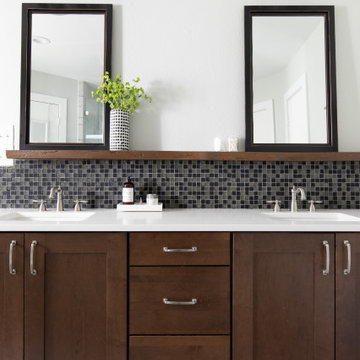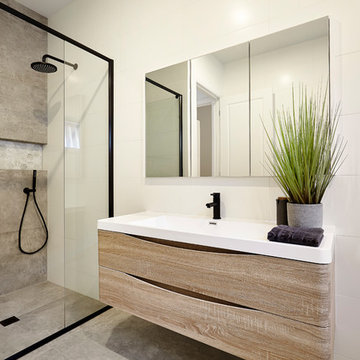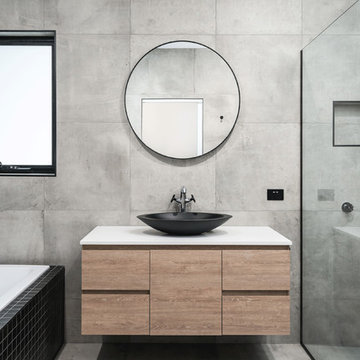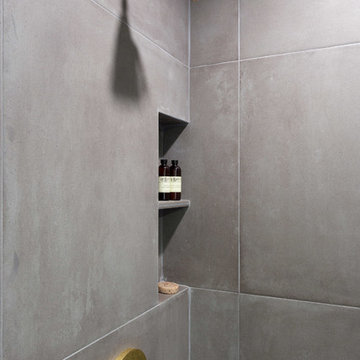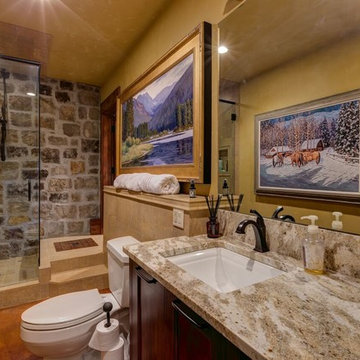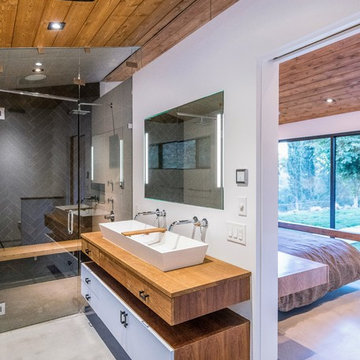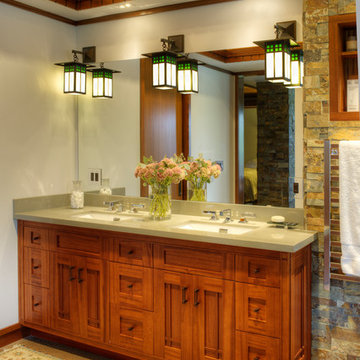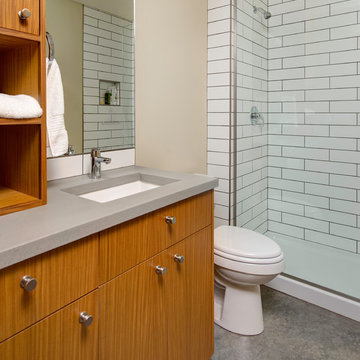Bathroom Design Ideas with an Alcove Shower and Concrete Floors
Refine by:
Budget
Sort by:Popular Today
61 - 80 of 1,431 photos
Item 1 of 3

L+M's ADU is a basement converted to an accessory dwelling unit (ADU) with exterior & main level access, wet bar, living space with movie center & ethanol fireplace, office divided by custom steel & glass "window" grid, guest bathroom, & guest bedroom. Along with an efficient & versatile layout, we were able to get playful with the design, reflecting the whimsical personalties of the home owners.
credits
design: Matthew O. Daby - m.o.daby design
interior design: Angela Mechaley - m.o.daby design
construction: Hammish Murray Construction
custom steel fabricator: Flux Design
reclaimed wood resource: Viridian Wood
photography: Darius Kuzmickas - KuDa Photography
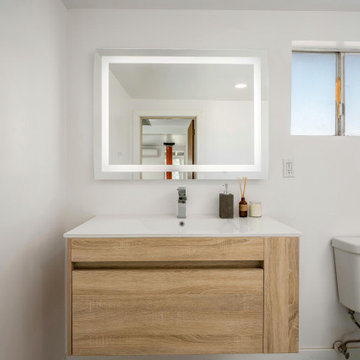
Minimal bathroom with low budget. Wall hung vanity and LED mirror with subway tiled alclove shower.
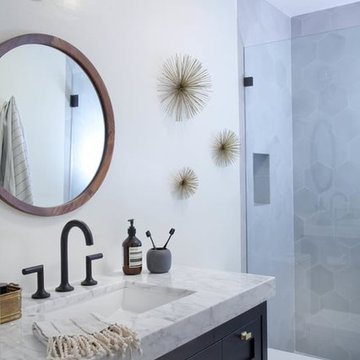
what's better than cement? even more cement! studio matsalla interiors uses creative additions of clé tile in their modern bathroom to liven up the grey, white, and black themed space! our cement hexes add a certain depth and character to the shower wall! this is complemented by our fresh and timelessly popular "zenith" cement pattern! shop hexes here: https://www.cletile.com/collections/cement-solids-8-hex/products/solid-hex-8x8-special-order?variant=34903041670 and zenith: https://www.cletile.com/products/zenith-8x8-stock
photography by gail owens
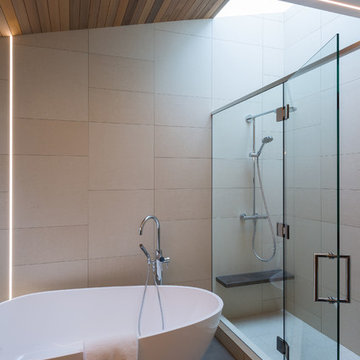
Master Bath with recessed LED light strips, cedar ceiling, soaking tub, and a unique wall tile pattern imagined by the client.
Photo by Lara Swimmer
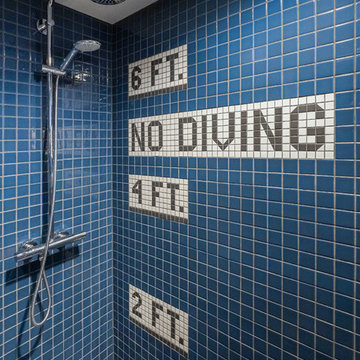
L+M's ADU is a basement converted to an accessory dwelling unit (ADU) with exterior & main level access, wet bar, living space with movie center & ethanol fireplace, office divided by custom steel & glass "window" grid, guest bathroom, & guest bedroom. Along with an efficient & versatile layout, we were able to get playful with the design, reflecting the whimsical personalties of the home owners.
credits
design: Matthew O. Daby - m.o.daby design
interior design: Angela Mechaley - m.o.daby design
construction: Hammish Murray Construction
custom steel fabricator: Flux Design
reclaimed wood resource: Viridian Wood
photography: Darius Kuzmickas - KuDa Photography

Full Home Renovation and Addition. Industrial Artist Style.
We removed most of the walls in the existing house and create a bridge to the addition over the detached garage. We created an very open floor plan which is industrial and cozy. Both bathrooms and the first floor have cement floors with a specialty stain, and a radiant heat system. We installed a custom kitchen, custom barn doors, custom furniture, all new windows and exterior doors. We loved the rawness of the beams and added corrugated tin in a few areas to the ceiling. We applied American Clay to many walls, and installed metal stairs. This was a fun project and we had a blast!
Tom Queally Photography
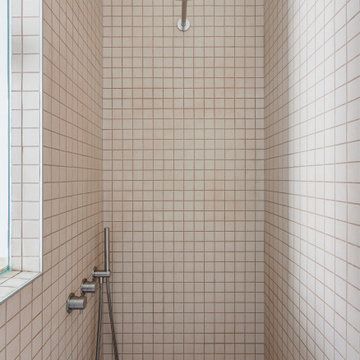
doccia in nicchia con rivestimento a mosaico 5x5, rubinetteria Quadro Design in acciaio
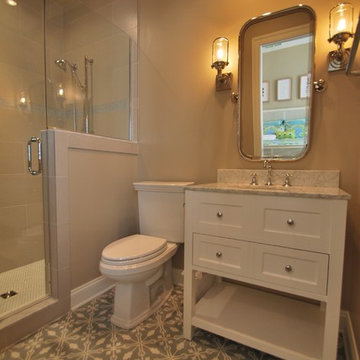
Rehoboth Beach, Delaware guest bath with teal concrete tile floor by Michael Molesky. White open vanity with carrara marble top. Linen ceramic shower walls. Beige walls.
Bathroom Design Ideas with an Alcove Shower and Concrete Floors
4


