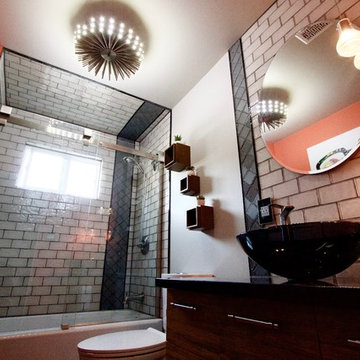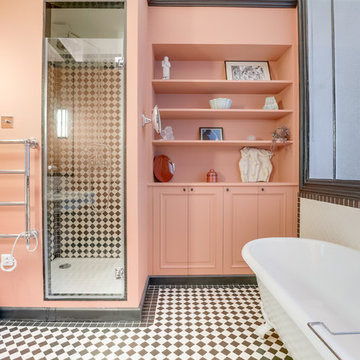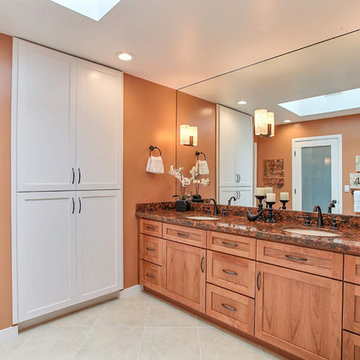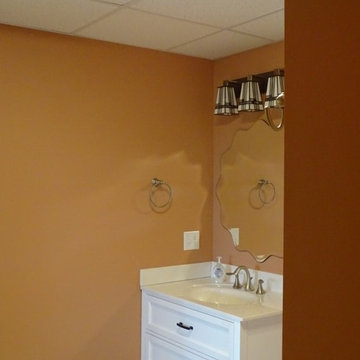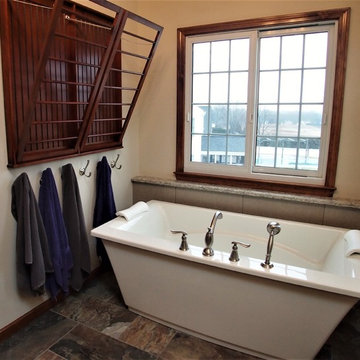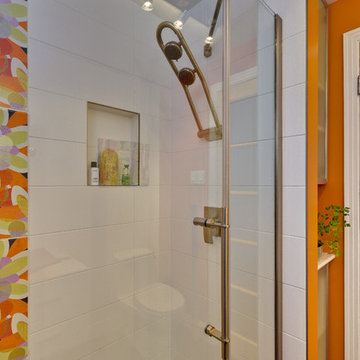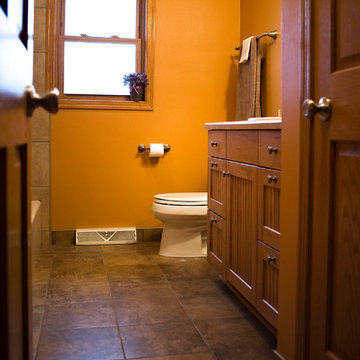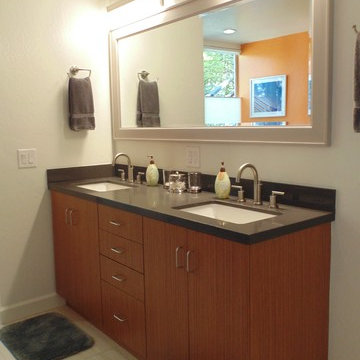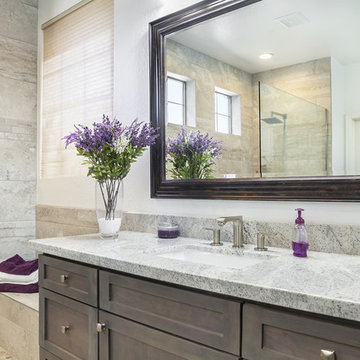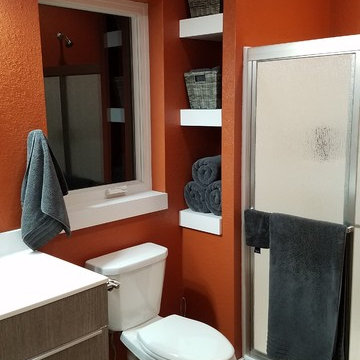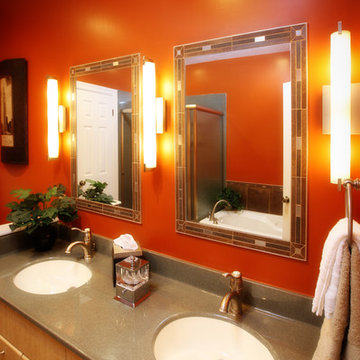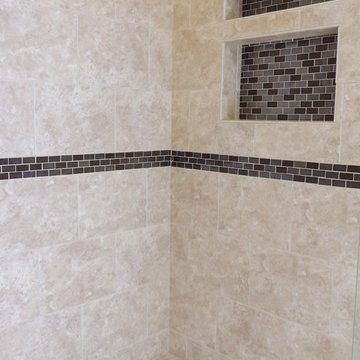Bathroom Design Ideas with an Alcove Shower and Orange Walls
Refine by:
Budget
Sort by:Popular Today
221 - 240 of 520 photos
Item 1 of 3
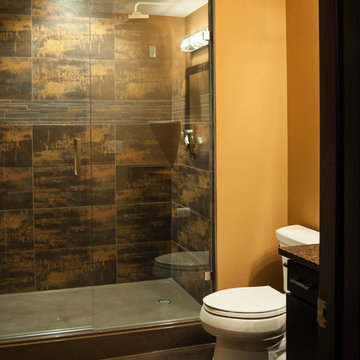
We used a metallic porcelain tile for the shower walls. The shower pan is made by a Kansas-owned company called The Onyx Collection. The floor is stained concrete. Frameless glass shower enclosure.
Photo courtesy of Fred Lassman
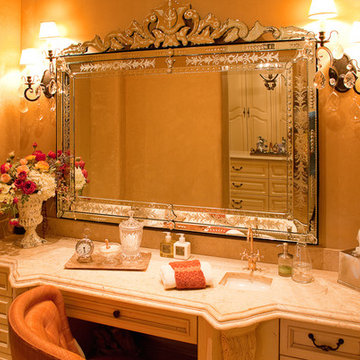
World Renowned Architecture Firm Fratantoni Design created this beautiful home! They design home plans for families all over the world in any size and style. They also have in-house Interior Designer Firm Fratantoni Interior Designers and world class Luxury Home Building Firm Fratantoni Luxury Estates! Hire one or all three companies to design and build and or remodel your home!
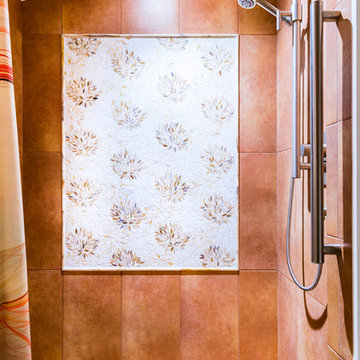
Space for the new master bathroom was found in a new the structural connection between the bedroom and study, thereby joining the two buildings into one. Artistic Tile's Estrella Cream Jazz, a delicate pattern of leaves created from spun glass, fills a frame of Happy Floors Umbro tile in the shower and above the vanity. A Kueco Royal medicine chest contains internal electrical outlets to minimize clutter. A Silestone countertop with an oversize American Standard Studio Undercounter sink and Grohe wall mount faucet provides a bright and spacious area for washing up.
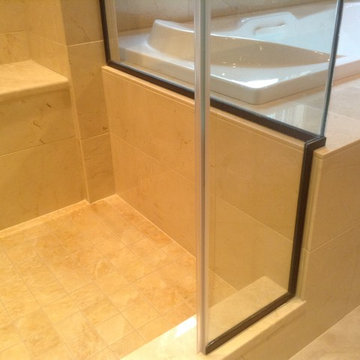
Custom bathroom remodel with a jetted soaking tub, and a steam shower with rain head. Marble tile work throughout.
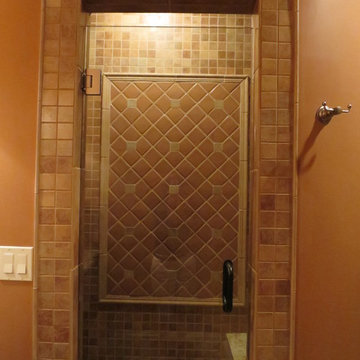
This bathroom is part of a whole-home Tuscan-inspired design by Design Connection, Inc. Do you have a question about this space? Please ask! See more our complete portfolio here: http://www.DesignConnectionInc.com/portfolio
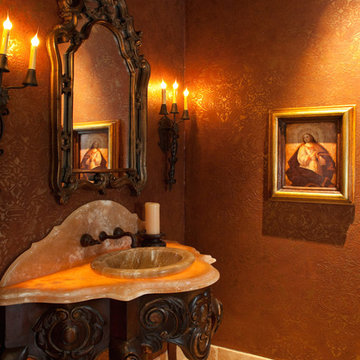
World Renowned Architecture Firm Fratantoni Design created this beautiful home! They design home plans for families all over the world in any size and style. They also have in-house Interior Designer Firm Fratantoni Interior Designers and world class Luxury Home Building Firm Fratantoni Luxury Estates! Hire one or all three companies to design and build and or remodel your home!
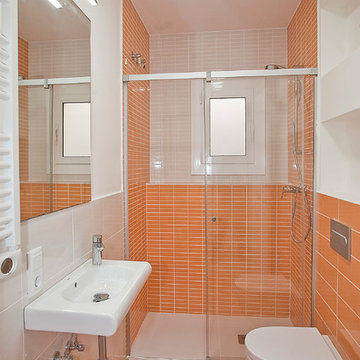
Para el cuarto de baño infantil se utilizó un alicatado muy enérgico y en él se instalaron todos los elementos sanitarios imprescindibles para un uso perfecto. Grupo Inventia.
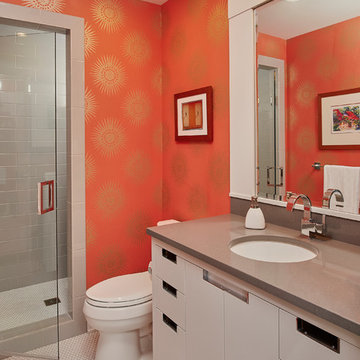
Let there be light. There will be in this sunny style designed to capture amazing views as well as every ray of sunlight throughout the day. Architectural accents of the past give this modern barn-inspired design a historical look and importance. Custom details enhance both the exterior and interior, giving this home real curb appeal. Decorative brackets and large windows surround the main entrance, welcoming friends and family to the handsome board and batten exterior, which also features a solid stone foundation, varying symmetrical roof lines with interesting pitches, trusses, and a charming cupola over the garage. Once inside, an open floor plan provides both elegance and ease. A central foyer leads into the 2,700-square-foot main floor and directly into a roomy 18 by 19-foot living room with a natural fireplace and soaring ceiling heights open to the second floor where abundant large windows bring the outdoors in. Beyond is an approximately 200 square foot screened porch that looks out over the verdant backyard. To the left is the dining room and open-plan family-style kitchen, which, at 16 by 14-feet, has space to accommodate both everyday family and special occasion gatherings. Abundant counter space, a central island and nearby pantry make it as convenient as it is attractive. Also on this side of the floor plan is the first-floor laundry and a roomy mudroom sure to help you keep your family organized. The plan’s right side includes more private spaces, including a large 12 by 17-foot master bedroom suite with natural fireplace, master bath, sitting area and walk-in closet, and private study/office with a large file room. The 1,100-square foot second level includes two spacious family bedrooms and a cozy 10 by 18-foot loft/sitting area. More fun awaits in the 1,600-square-foot lower level, with an 8 by 12-foot exercise room, a hearth room with fireplace, a billiards and refreshment space and a large home theater.
Bathroom Design Ideas with an Alcove Shower and Orange Walls
12


