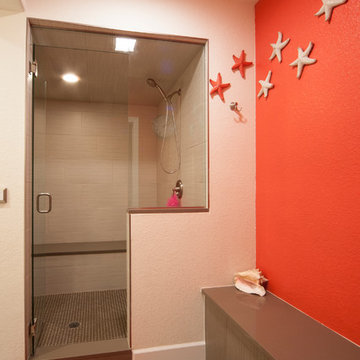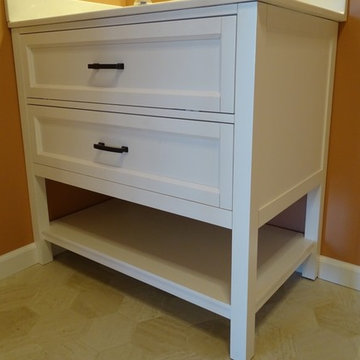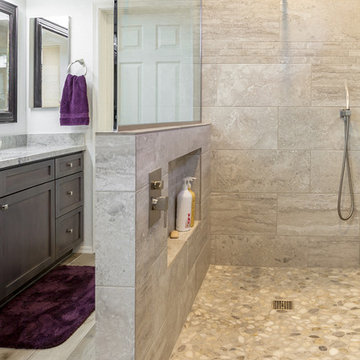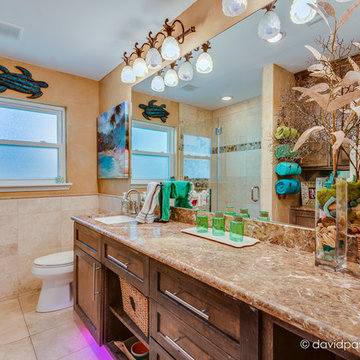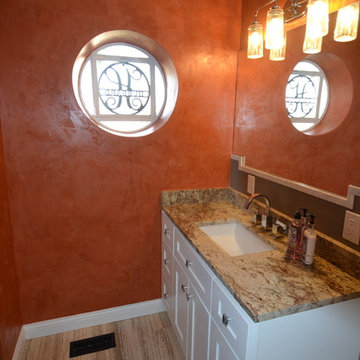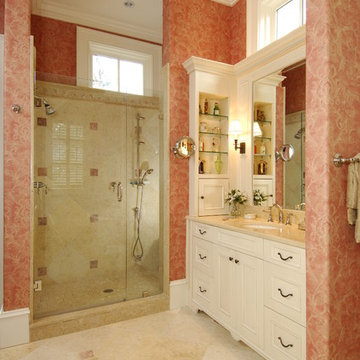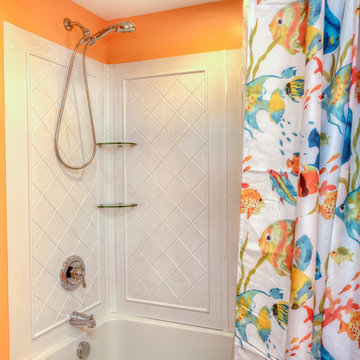Bathroom Design Ideas with an Alcove Shower and Orange Walls
Refine by:
Budget
Sort by:Popular Today
161 - 180 of 520 photos
Item 1 of 3
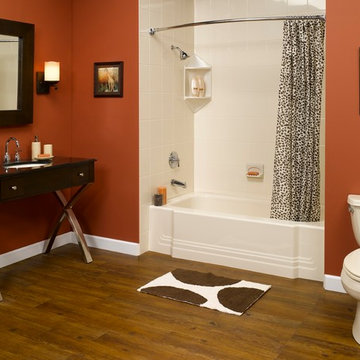
Next Day Bath remodeled this bathroom with a new soaker tub, Kohler fixtures, and vanity
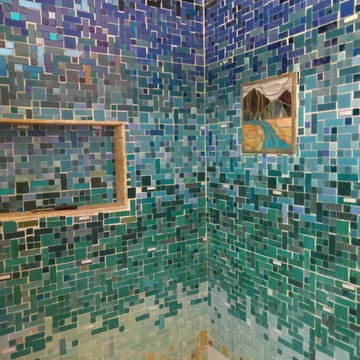
"We love it :) worth the wait. We even found a river mosaic tile to inlay and it feels like an oasis. Thank you!"
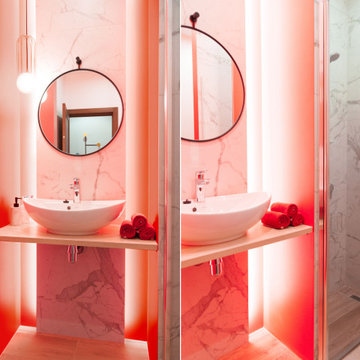
Катастрофически неудачное расположение стояка с коммуникациями - в двух местах и практически посередине помещения - заставил подключить воображение, чтобы уместить в санузел все необходимое без ущерба для комфорта гостей. В итоге мы получили яркую и запоминающуюся комнату аж с четырьмя функциональными нишами: душевой, постирочной, зоной для умывания и зоной с туалетом
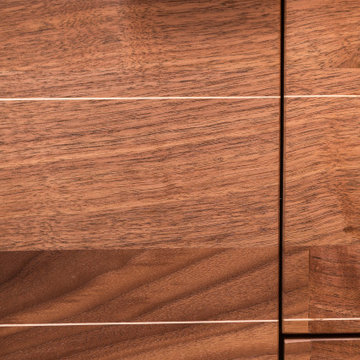
The close up of the custom walnut vanity shows the careful detail in applying the holly wood inlay.
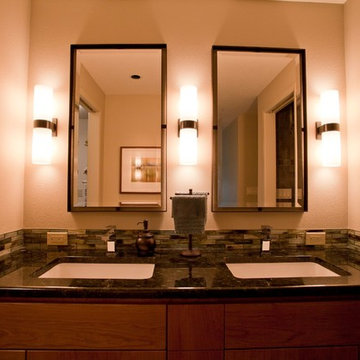
The updated lavatory area has the Japanese look that the homeowners desired. Clean lines, monochromatic color scheme.
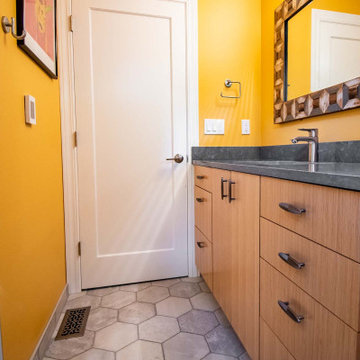
Guest bathroom complete remodel and new layout. New vanity with flat panel doors, quartz countertop, and under mount sink. New skirted toilet. Ceramic hexagon tile flooring. Alcove shower with sliding glass doors, subway tile, niche, and grab bars for easy accessibility.
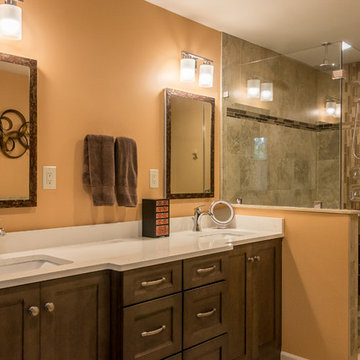
This East Asheville home was built in the 80s. The kitchen, master bathroom and master closet needed attention. We designed and rebuilt each space to the owners’ wishes. The kitchen features a space-saving pull-out base cabinet spice drawer. The master bath features a built-in storage bench, freestanding tub, and new shower. The master closet is outfitted with a full closet system.
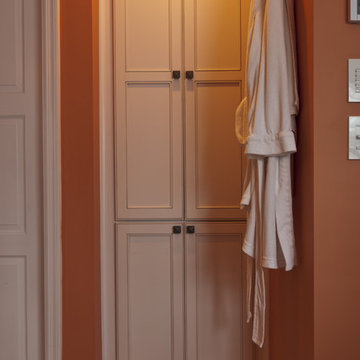
These CT homeowners wanted to bring fun and cheery playfulness to their 1949 Colonial. Calling on the design team at Simply Baths, Inc. they remodeled and updated both their master and hall bathrooms with whimsical touches and contemporary zest. An eclectic mix of bold color, striking pattern and unique accessories create the perfect decor to compliment to this fun and vibrant family.
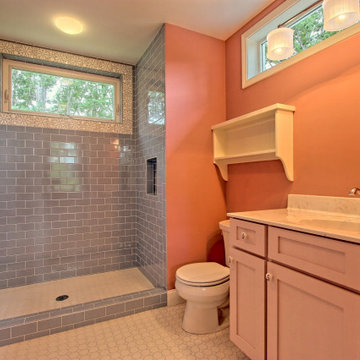
This unique mountain home features a contemporary Victorian silhouette with European dollhouse characteristics and bright colors inside and out.
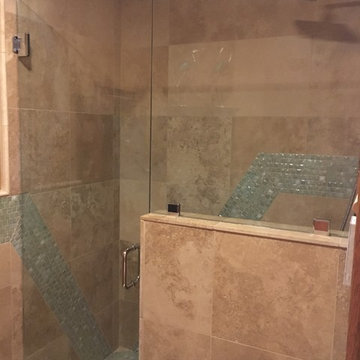
We wanted to give our client the feeling of being in a spa. So we chose colors that would reflect that feeling, warm travertine with hint of aqua. We incorporated a towel warmer and a radiant heating system in the floor that is controlled by a wi-fi programmable thermostat. The shower is finished off with a clear glass frameless euro shower door.
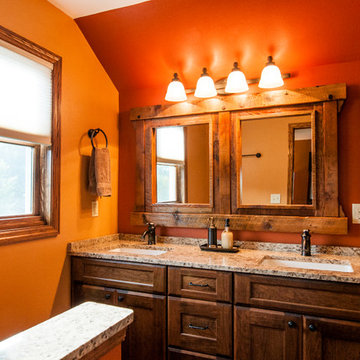
This Northwoods inspired bathroom provides a cozy oasis, as part of the master suite. Rich wood tones and oil rubbed bronze elements wrap you in warmth, while granite countertops and crisp white sinks maintain the sophisticated style. Custom, rustic wood framed mirrors create a unique focal point.
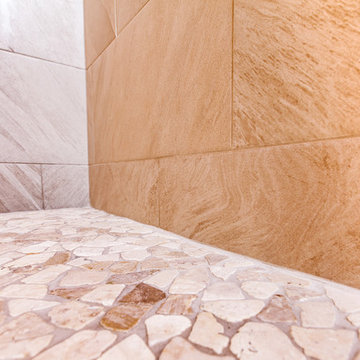
A remodeled shower gained floor space with a glass shower barn door with oversized ladder pull. Pebble tile on the shower base and larger stone-look porcelain tile on the walls gave a neutral background for a bold orange paint color.
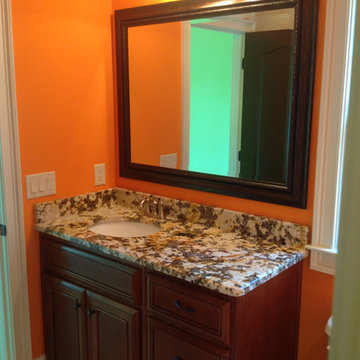
THIS WAS A PLAN DESIGN & INTERIOR DESIGN PROJECT. The Aiken Hunt is a perfect home for a family with many family members. This home was designed for a family who has out of town guests often, and they needed a lot of space to spread out when everyone comes to town for holidays and gatherings. This home meets the demand.
An open concept in the informal areas allows the family to be together when they want to, and separated formal rooms handle the task of formality when entertaining as such. Two Bedroom Suites with private baths, and one addition bedroom with hall bath access and a private Study (plus additional Bonus Room space) are on the second floor. The first floor accommodates a Two Story Foyer, Two Story Living Room, high ceiling Family Room, elaborate Kitchen with eat-in Informal Dining Space, Formal Dining, large Walk-in Closet in the Foyer, Laundry Room, 2 staircases, Master Suite with Sitting Area and a luxury Master Bathroom are all spacious yet, do not waste space. A great house all around.
Bathroom Design Ideas with an Alcove Shower and Orange Walls
9


